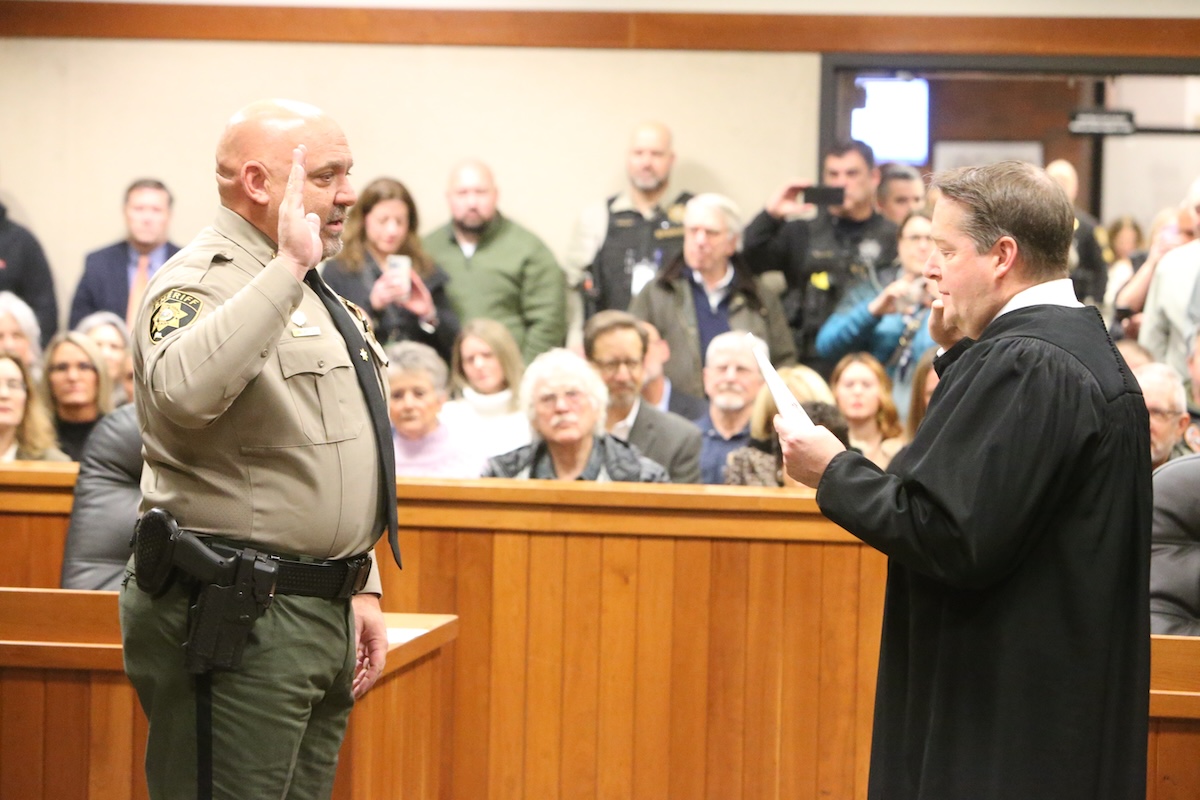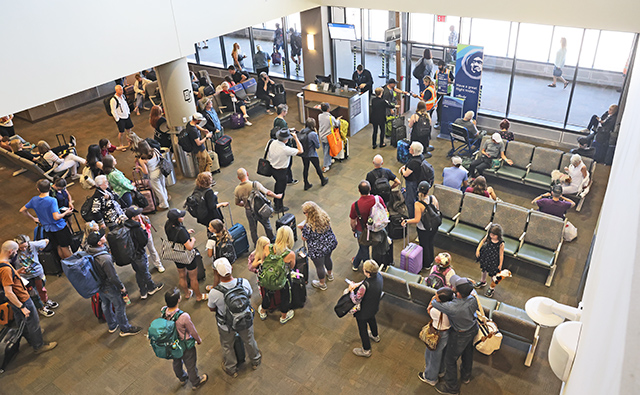How tall is too tall?
Published 5:00 am Sunday, June 20, 2004
Bend is certainly growing. The question is, should Bend be growing up?
The city council is expected to vote in August or September on an ordinance that would raise building height limits in much of downtown Bend by 20 feet.
The proposal came about because the city center needs a vertical spurt to keep up with the growth affecting the rest of Bend, said Dave Knitowski, Bend senior planner who helped draft the proposal.
But opponents of the plan argue that Bend is tall enough already, and the city must protect the quaint, historic feel of downtown.
Buildings in downtown Bend are currently capped at 45 feet. But if the city council approves the new ordinance, they could rise to 65 feet – five or six stories – in most of downtown.
Buildings close to the river would be scaled back, according to the proposal. Buildings along Wall Street would remain subject to the current 45-foot limit, and structures on Brooks Street would be restricted to 35 feet.
Local architects are torn over the proposed changes.
”I’d hate to see the downtown character destroyed by this, but then again, I think (downtown) is where this kind of density belongs, as we grow,” said Architect Donald Stevens.
Stevens said a taller downtown could help contain urban sprawl and prevent Bend from one day feeling like an endless suburb.
”Most cities are designed with the highest intensity and the highest … density at the core, rather than out at the edges,” Stevens said.
But most of Bend’s growth has taken the form of new developments tacked onto the city limits, he said.
”I’m not really (in favor of) that because it just intensifies the need for an automobile … and makes public transportation much more difficult,” Stevens said.
Sprawling, traffic-ridden cities like Houston and Los Angeles can serve as an example of what could happen to Bend if a city center is not maintained, he added.
If buildings up to 65 feet are constructed downtown, ”standing on the street, you really won’t notice that the buildings are that much taller,” said Gary Holbrook, of Holbrook Design Architecture.
”Certainly, standing back, you would notice more of a presence downtown, and that’s not necessarily a bad thing. You know, a lot of cities that have a really big sprawl problem, often you can’t even tell the downtown from a distance,” he said.
The trick is finding a balance.
”For one thing, you get too much density in a downtown of our size and the infrastructure can’t handle it,” Holbrook said.
Parking, for example, is already a problem in downtown Bend, at least according to the city’s planning commission. A new parking garage is planned between Minnesota and Oregon avenues.
Sunlight is another concern raised by architects wary of raising downtown height limits.
To prevent tall buildings from blocking light in the street, the proposal contains a clause that requires setbacks in buildings over 45 feet. For every foot that a building – or portion of a building – exceeds 45 feet, it will have to be stepped back from the street by one foot. That means a 55-foot building would be set back 10 feet from the street.
”The setbacks would be hugely important, because you wouldn’t lose the sun,” said Scott Gilbride, an architect who said he is opposed to most of the ordinance.
Gilbride is one of many architects rallying behind the setback clause of the proposal, which they say could be the key to preserving Bend’s small-town feel.
”I think it would create some nice outdoor rooftop space, for restaurants, condominiums or apartments, even offices,” said Architect Neal Huston.
But even setbacks can’t quell architects’ greatest worry about raising height limits – what it could mean for Bend’s shorter, historic buildings.
Stevens, who sits on the Deschutes County Historical Landmarks Commission, said he is worried that taller buildings downtown will eventually dwarf some of the smaller, historic buildings.
As the buildings downtown grow bigger, the smaller, older buildings will begin to seem out of place, he said. Eventually, the public will see less of a need to preserve these historic structures.
”That’s tragic,” Gilbride said. ”That’s when Bend loses a connection to its history. Those buildings are irreplaceable. And I guess I would question the need, because … we’re not even built out to 45 feet in most instances.”
Knitowski, the city planner, said Bend only rarely receives requests for conditional use permits to build above current height limits.
He cited one building, under construction at the corner of Wall Street and Greenwood Avenue, that measures just over 50 feet tall.
But he is not sure how many architects are waiting to take advantage of the ordinance, which would save them from climbing through the extra red tape.
Construction of the Bend Atrium, on the corner of Wall and Franklin, designed by Scott Steele of Steele Associates Architects, is on hold while the building’s developer, planning commission member Pat Oliver, waits for the community to come to a decision on the height limit.
And Holbrook said he is designing a mixed-use building on Franklin Avenue that, as the plans now stand, skims just under the current limit.
But ”the height limit is actually restricting our project a bit,” he said. ”It’s making it so that we can only do a small loft on the upper level.”
Holbrook, who said he supports the ordinance ”in general,” said he would probably extend the loft if the height limit is raised.
”It’s one of those issues where you’re looking towards the future,” he said. ”It’s not a question of, ‘are we ready now?’ It’s, ‘are we preparing now for when we are ready?’ And the city, I think, is doing some real forward thinking here.”
Lily Raff can be reached at 541-617-7836 or lraff@bendbulletin.com.






