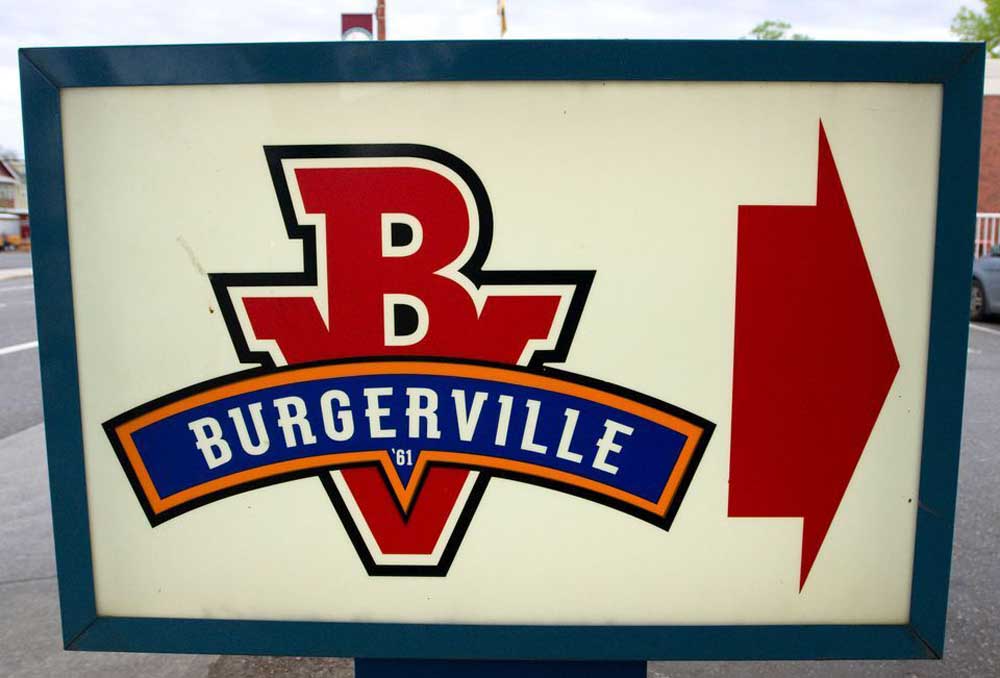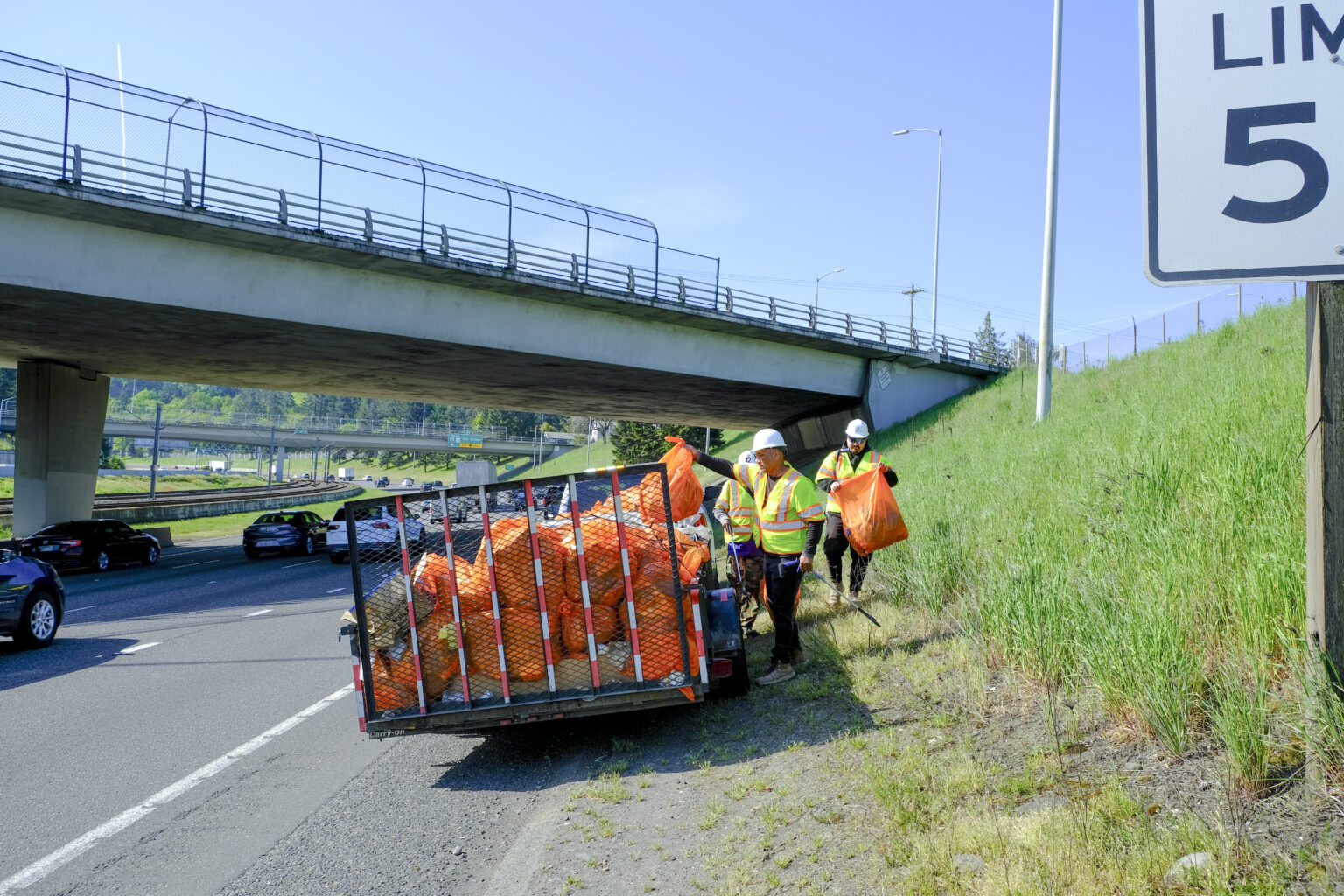House of straw
Published 5:00 am Sunday, September 25, 2005
You can huff and puff, but you can’t blow the Yankus’ straw house down.
At the head of a trend toward ”green building,” Alan and Maria Yankus of Redmond are building a 3,100-square-foot rye grass home in rural Crook County that will be the first load-bearing straw-bale house in Central Oregon, according to local planning officials.
The Yankus’ house will take environmentally friendly construction to a new level with the load-bearing structure – where the roof rests directly on bales not reinforced by wood posts – and their use of alternative energy sources. They hope to finish the home east of Alfalfa by Thanksgiving.
”We were intrigued and fascinated with the whole idea of building a straw house,” Maria Yankus said. ”We believe in taking care of what God has given us – being the earth – and we wanted to pick a house that would be more earth-friendly.”
Straw is the most popular alternative building material in the area, according to Michael Thomas, executive director of Oakland, Ore.-based IronStraw Group, a nonprofit organization that advocates for straw-bale houses.
Straw is tough and fibrous, making it a strong building component and tremendous insulator.
American farmers harvest enough straw to build about 4 million 2,000-square-foot homes a year, according to the U.S. Department of Agriculture.
While large-scale construction of straw homes has not occurred, the homes are catching on, one straw-house advocate at a time.
The cost advantages are apparent.
With a 3,000-square-foot house in Bend costing upwards of $600,000, depending on location, straw homes could provide a more affordable alternative to timber or brick houses, advocates say.
The Yankus’ 3,100-square-foot house eventually will cost about $250,000, Alan Yankus said.
Building with straw
The Yankus’ Southwestern-style home will have three bedrooms, three bathrooms, radiated floor heating, wind and solar power, an attic ventilation system and skylights.
The house sits on a cement floor, through which tubes filled with hot water supply radiant heat. Once the bales of straw are stacked on the cement foundation, steel rebar is driven through the straw walls to anchor them to the ground. Then, wood beams are attached to the top of the straw to construct the roof.
The bales are compressed to prevent the house from settling that could tweak window and door frames. All wiring and plumbing runs through the bales.
Once the surfaces of the straw are trimmed to make them even, a chicken-wire mesh is placed over the straw and a breathable, clay-plaster stucco is applied to seal the interior and exterior walls.
With proper construction, the straw will not rot or mold and the house will require no more maintenance than any other home, said Susan Badger-Jones, building green program manager for 3EStrategies.
”Straw-bale houses have been known to last 100 years,” she said. ”People are getting more comfortable with the technology of building these houses. It’s not a backyard project anymore.”
Green power
With energy costs rising, many people who build ”green” houses also use ”green” energy, such as solar and wind power.
Saving money is the leading factor in homeowners seeking energy-efficient homes, said Mike Hewitt, owner of a straw-bale house and a re-usable energy company in Bend. While his home doesn’t have load-bearing straw walls, he and others are firm believers in the value of straw homes.
”If it saves money, people are all over it,” he said. ”The cost of fuel is driving people to look at alternatives.”
The Yankuses are including entirely non-electric energy sources in their home.
The house will run on 3,100 watts of solar power, 900 watts of wind power and a generator when needed, Alan Yankus said. The house also will need less energy to cool and heat it.
The 2-foot-thick walls of compacted straw are better insulators than regular wood post-and-beam houses, said Andrew Kuperstein, general contractor on the project.
Straw houses have an insulation performance rating of about R-40. Typical homes with 2-by-6 stud walls or plywood sheeting rate about R-19, according to Kuperstein.
With the high insulation rating of straw-bale houses, energy costs can be halved, according to the U.S. Department of Energy.
The increase of straw-bale houses is staggering, IronStraw’s Thomas said.
”There are so many being built, we can’t keep track of them all,” said Thomas, who has been involved with roughly 60 straw-bale projects throughout the Pacific Northwest. ”It’s a growing trend, primarily motivated by owner-builders who want to build something less-toxic or (more) earth-friendly than conventional building.”
Potential pitfalls
People interested in building a straw-bale house can meet resistance from insurance companies, contractors and local planners.
Bend Farmers Insurance Group agent Dennis Marbell believes his company would not insure a straw-bale house because of risks associated with the construction materials. However, as more studies show the fire-resistance of straw-bale homes, more companies are starting to insure them, he added.
Local insurance agents could not estimate insurance rates for a straw-bale home.
The National Research Council for building safety found straw-bale houses perform better than conventional building materials in fire tests, according to the Department of Energy.
Mold and pests are not a significant problem for straw-bale homes, either. In fact, straw bales provide fewer havens for pests than wood framing, DOE says.
A greater obstacle may be obtaining a building permit. Load-bearing straw-bale houses in Deschutes County require certification from a state-registered structural engineer that the house’s design meets snow-load and ground-capacity requirements.
Nobody in Deschutes County has requested a permit, said Dennis Perkins, building safety director for the county.
In Jefferson County, load-bearing straw-bale houses must meet the same minimum standards for any conventional house, said Mike Gannon, director of the county’s Community Development Department.
Since there are more contractors for conventional houses than straw-bale houses, straw-bale homeowners tend to get deeply involved with the construction process – a deterrent for some homeowners, Thomas said.
”It’s a large project to take on and people need to make sure they understand that,” he said. ”Many people don’t want to take on the project and want to hire someone to build a house, which is easier for conventional methods of building.”
The Yankuses, who did a considerable amount of construction themselves, struggled to find contractors who understood how to help build their home.
”Our major difficulty was that people are unfamiliar with working on straw houses,” Yankus said. ”We worked with a number of different subcontractors.”
”It just feels better”
Most straw houses are not load-bearing like the Yankus’. Most are made with posts and beams, with straw used as filler for insulation.
That’s the case with Winnie and Irv Givot’s straw-bale house near Sisters.
Regardless of how the walls are supported, Winnie Givot said houses like hers made with straw feel more comfortable than conventional homes.
”Straw has an incredible feel, beautiful inside and out,” Givot said. ”It’s very feminine because it has curves and a gentleness to the walls, whereas most houses’ walls are straight and boxlike. Straw walls are somehow much softer.”
Once people experience straw houses, they will understand how they ”just feel better,” Givot said.
”There’s something about it that people just wanted,” she said of recent visitors. ”People have just come and stayed, they didn’t want to leave.”
Both the Yankus and Givot houses will be featured in the Central Oregon tour of green and solar homes Oct. 1-2. The tour is organized by 3EStrategies.
For more information on the tour, call 541-617-9013 or visit www.3estrategies.org.






