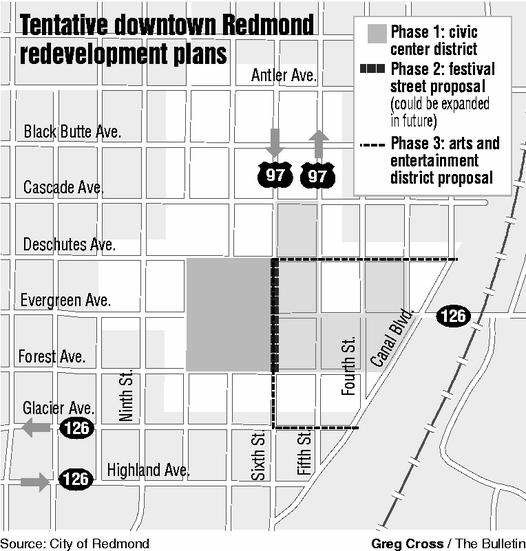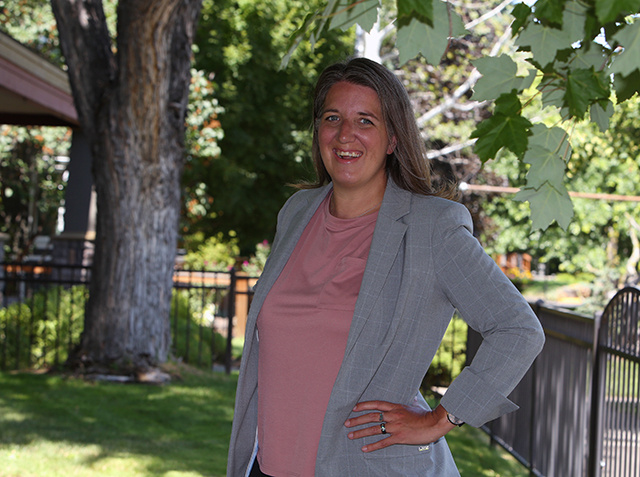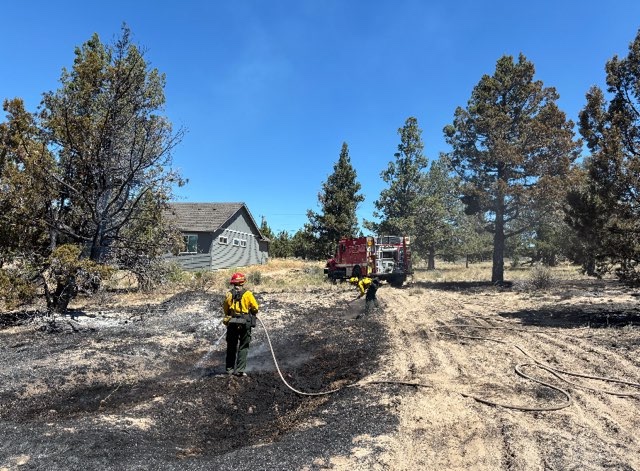Plan would change look of Redmond
Published 4:00 am Friday, December 1, 2006

- Plan would change look of Redmond
REDMOND – Two days of intense planning at the First Presbyterian Church between a Portland-based architect and Redmond’s business and community leaders resulted in a preliminary draft plan that would radically change the look and feel of the city’s core downtown area.
The plan would create a new ”civic center” district, transform the main stretch of Sixth Street into a pedestrian-friendly area and potentially enliven the eastside of downtown with a new arts and entertainment district.
Trending
On Wednesday, various stakeholders, or concerned business owners, property owners and community leaders, met with urban design architects from Portland-based SERA Architects Inc. and discussed multiple visions for downtown renewal.
After an all-day brainstorming session Thursday, the planners came back with a plan that would guide three phases of future development in Redmond’s core area of downtown, which centers on Evergreen Avenue.
The city consulted with SERA Architects Inc. in early November after The ODS Cos., a Portland-based insurance provider, failed to reach an agreement with the city on a downtown site.
The company had been expected to jump-start downtown redevelopment but could not find suitable parking for its employees.
City leaders hope to have the first phase of the project well under way before anticipated completion of the U.S. Highway 97 reroute, slated for opening in October 2008.
The reroute is expected to direct truck traffic out of the heavily congested one-way Fifth and Sixth streets and open a new entry point to the city from the east via Evergreen Avenue.
Trending
The first phase would be focused on a new civic center district west of Sixth Street near the site of the current City Hall, said Matthew Arnold, an associate planner with SERA Architects, an urban design planning firm.
”Drivers would exit the reroute and look directly at the new City Hall,” he said on Thursday night. ”It would be in a major location and a source of civic pride.”
The civic center would stretch a full city block from Forest to Des-chutes avenues. City Hall would span Evergreen Avenue, which would be closed west of Seventh Street.
The building would be surrounded by high-density housing as well as commercial, retail and office space. There also would be a community park in the plaza and an underground parking garage below the new City Hall, Arnold said.
”We’re thrilled that the city would be siting the City Hall first and making it a landmark,” said Larry Peterson, co-owner of the Printing Post with his wife, Debra. ”We have strong beliefs that downtown could become a very nice place.”
The second phase of the plan would be timed to begin with the completion of the U.S. Highway 97 reroute, when the city will take control of the streets from the Oregon Department of Transportation.
It would transform Sixth Street from Deschutes to Forest avenues into a pedestrian-friendly ”Main Street or Festival Street,” that would be safe for shoppers and could be blocked off from auto traffic when necessary.
”Cars would be on notice visually that this is a place where pedestrians rule, and they would drive slowly,” Arnold said.
The street would look different with an increased number of water fountains, benches and public art, Arnold said.
It also could lower the speed limit to 10 miles per hour, he said.
Another option would be to remove the curbs and gutter and replace the street with a different texture such as cobblestones that would slow drivers down even more.
Traffic would be further diverted from downtown onto Fourth and Seventh streets, Arnold said.
The transportation system could work, said Chris Doty, Redmond public works director, but it would require changes to the city’s transportation system plan.
”It’s a balancing act between competing uses for the city streets,” Doty said. ”Fifth and Sixth streets must maintain their flow of traffic as the primary function.”
Financing the first two phases of the preliminary development plan would require both city and private investment, said Chris Earnest, finance director.
The city’s urban renewal fund, which draws tax revenues from rising property values and reallocates the money toward urban renewal projects, has approximately $10 million available over the next 10 years, said Chris Earnest, finance director.
Improvements, such as new street lighting and utilities, could be paid for by the city’s urban renewal funds, which amount to about $4.7 million, Earnest said. Additionally, the city will have $5.3 million in urban renewal funds to pay for the projects during the life of the taxing district, which lasts until 2014, he said.
The city also has reserved approximately $2.8 million for a new City Hall, which would cost between $6 million and $7 million, he said. The city could issue a bond for a small percentage of property tax dollars totaling about $4 million into its reserve funds without increasing property taxes, Earnest said.
The majority of the funding for a new park or rebuilding a festival street would come from private investment, he said.
SERA Architects could not provide a price tag for the project at Thursday night’s meeting. But, the firm will have one when it presents the final plans by mid-January, if not sooner, Earnest said.
The city contracted with SERA in mid-November to create a redevelopment plan for the downtown core area. The architect also worked with the city on its Downtown Action Plan this summer and is currently working on the northwest area and highway planning projects.
Debra and Larry Peterson, who own the Printing Post, also were excited about the prospect of a more pedestrian-friendly street.
They would like to add four stories to their building and live on the top floor, Debra Peterson said. Potentially, their corner block location could attract a Starbucks and further residential development, Larry Peterson said.
Further downtown revitalization could be achieved in the third phase, which would transform the area east of Sixth Street centered at Evergreen Avenue into an arts and entertainment district.
The site, which stretches from Deschutes to Glacier and Sixth Street to Canal Boulevard, is currently occupied by Parr Lumber, but would be seen as a long-term investment option for the city, said Nick Lelack, planning manager.
”Because of the time frame that this would be in the future, they may support it,” Lelack said. ”Their long-term best interest may not be served by being in downtown. They may choose to move out. The city does not want to condemn properties from unwilling property owners so it would need the property owner’s support to proceed.”
The district would potentially have a movie theater, artisan loft and performing arts center, Lelack said. It also would include significant residential, retail and park components.








