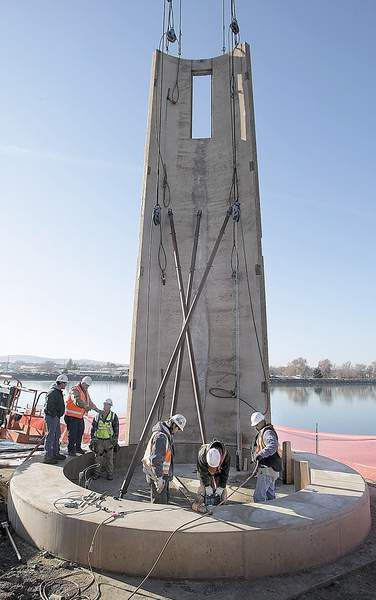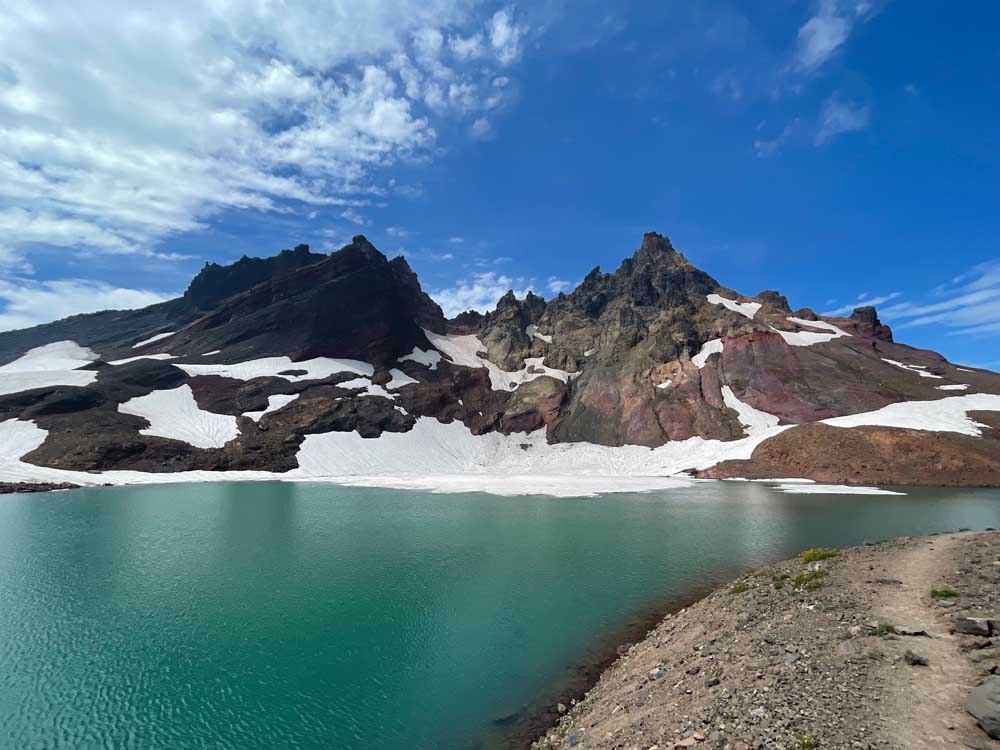Lighthouse rising on Columbia River
Published 4:00 am Friday, December 4, 2009

- Workers from Mountain States Construction Co. of Sunnyside install temporary bracing Wednesday on the first of four concrete panels lifted into place for the base of a new lighthouse being constructed on Clover Island in Kennewick, Wash.
KENNEWICK, Wash. — The lighthouse on Clover Island is coming together piece by piece.
Crews from Mountain States Construction Co. on Wednesday set in place two of the four concrete panels that will constitute the bulk of the towering structure. The panels are 40 feet high and 9 inches thick.
Trending
Wednesday’s construction provided the first glimpse for the public of what the lighthouse will look like, said Larry Peterson, the port’s director of planning and development. Crews already had built a retaining wall and foundation as part of the project, which began in September.
Work is expected to be completed in February, Peterson said.
It’s the first lighthouse built in the U.S. since 1962, when the Charleston Lighthouse was built in South Carolina, Peterson said.
The lighthouse, which will stand on the west end of Clover Island, isn’t just a showpiece but also a navigational aid recognized by the Coast Guard that boaters will be able to use, Peterson said.
The solar-powered beacon, which will automatically turn on at dusk and off at dawn, will flash once every four seconds.
The 62-foot-tall lighthouse on Clover Island is part of a $1.12 million project that also includes construction of an arched gateway to the island, a 10,000-square-foot public plaza and about 300 feet of sidewalk to connect to the existing city sidewalk near the entrance to the island.
Trending
The port’s vision is to develop Clover Island as a unique gathering place.
In about two weeks, crews will set up the other two concrete panels of the lighthouse, said Justin Door, the project manager for Sunnyside-based Mountain States Construction Co. The company also built the port’s office building on Clover Island in 2006.
The difficult part of the project was to design and make the panels, Door said. That involved a lot of brainstorming.
The concrete panels with steel reinforcing bars were cast on-site using a wooden form to avoid the hassle of transporting them, he said.
They are special concave-shaped panels that each weigh more than 50,000 pounds. Eventually, they will be welded together, he said.
Later, an 11-inch-thick round concrete slab, which is about 25 feet at its widest and will serve as the viewing platform, will be set on top of the four panels and welded in place. A staircase column will go in next, followed by sections of staircases, Door said. A rooftop enclosure will go next, he said.
Weather hasn’t been an issue so far, he said, but low temperatures often delay curing of concrete.
Crews also have set up concrete walls to mount a galvanized steel structure that will serve as a gateway to Clover Island. The entry portal will be specially lit to draw attention of visitors, Door said.
The proposed public plaza will have stone walls of varying heights that will double as benches, he said.








