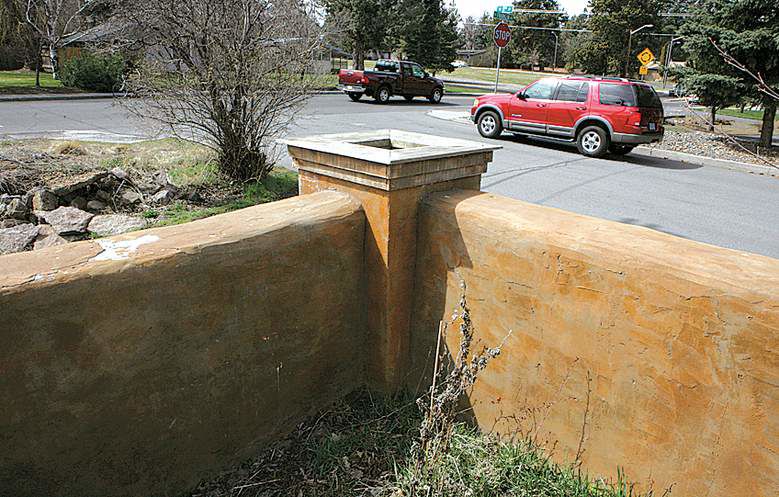Straw bale wall blocks sound
Published 5:00 am Tuesday, May 3, 2011

- A straw bale wall at a house on Franklin Avenue in Bend helps muffle noise from the street.
The backyard wall between Ninth and 10th streets on Franklin Avenue in Bend gets a lot of second looks. From the street, the wall appears to be southwestern adobe in coloring, texture and style.
In reality, the wall is made of straw bales, covered with a stucco cement finish and painted to look like adobe, say homeowners April Baynes and Ian Minsker. Initially, they were looking for an acoustic barrier to block out the car noise from Franklin Avenue, but Minsker, an artist and experienced home remodeler with a “go green” approach, wanted to try something different.
“I’ve heard that 80 percent of the noise from a car comes from the tires,” Minsker said. “So, an acoustical wall didn’t have to be all that high to block the traffic noise.”
He also didn’t want to build a conventional wooden fence.
“We could have built a wooden fence, but everybody has one of those,” Minsker said. “Besides, a wooden fence would eliminate the view, but not that much of the noise.”
So about two years ago, Baynes and Minsker started searching for “green” alternatives for their fence-building project.
They looked at building a real adobe wall, Minsker said, but gave up on that idea because the clay wouldn’t last in the Central Oregon climate.
“We researched the idea for a wall together, and we looked at several different options,” Baynes said. “I did all the research on the straw bale wall, and Ian did all the labor.”
The wall was also a “practice run,” Minsker said, to see if building a straw bale house sometime in the future might be feasible.
Nationwide, a small, but growing group of people is starting to look toward straw bales as a viable, green method of construction. Straw is the dry plant material, or stalk, left in the field after a plant has matured, been harvested for seed, and is no longer alive. Traditionally, straw is a waste product that farmers do not till under the soil but do sell as animal bedding or landscape supply due to its durable nature.
Minsker and Baynes soon found that building a straw bale wall was not going to be easy.
“The materials were a real challenge to find,” Baynes said. “Clean, dry straw must be used, and most local farmers grow alfalfa. We ended up finding a farmer near Christmas Valley who has stored straw in a hay shed which would be dry enough.”
All told, it took 60 straw bales to make the wall. Total materials cost of building the wall was about $1,500, Baynes said, which is much less than a comparable stone or concrete wall would have been.
But any savings in materials would be offset by increased labor costs, Minsker said.
“I do carpentry, remodels and a lot of manual labor,” Minsker said. “I’m in good physical shape, but this was one of the hardest projects I’ve ever done.”
The straw bale wall project started with laying out the outline of the proposed walls and making a foundation for the bales to be stacked upon. This was done by digging a trench, filling it with gravel, and tamping the material down to create a level foundation. The corners and pillars in the wall were made of conventional concrete blocks, Minsker said, which helps keep the bales in place. A framework of pressure-treated wood was built between the corners and pillars to be a frame for the bales.
Then, a layer of plastic was put between the straw and gravel foundation, and wrapped up onto the side of the wall. The wall ended up being about 48 inches tall, which is the height of two straw bales. When the bales were securely stacked, Minsker pounded 6-foot pieces of steel reinforcing rod through the bales into the ground, molded chicken wire over the top and sides, and “sewed” the wire and bales together with more wire. Special care had to be taken, he said, because any place that moved would cause cracking in the finish.
When all this was done, the stucco was applied. The material used was a standard masonry mixture of Portland cement, lime, water and sand, he said.
“There had to be one person constantly mixing the mud,” he said. “I would pick up the mix, walk over and trowel it on. There would be enough to cover about 2 feet by 2 feet, then I’d have to do it all over again. We had to put on two coats of stucco.”
When the stucco was dried, Minsker stained and sealed the concrete. The wall will need to be resealed annually, he said.
The unique wall adds to the value of the house, Minsker said, and has forever satisfied his curiosity about building a straw bale house.
“I won’t build a straw bale house, and personally, I’ll never do another straw bale wall for myself, even though I enjoyed the project,” he said. “The wall was a labor of love.”






