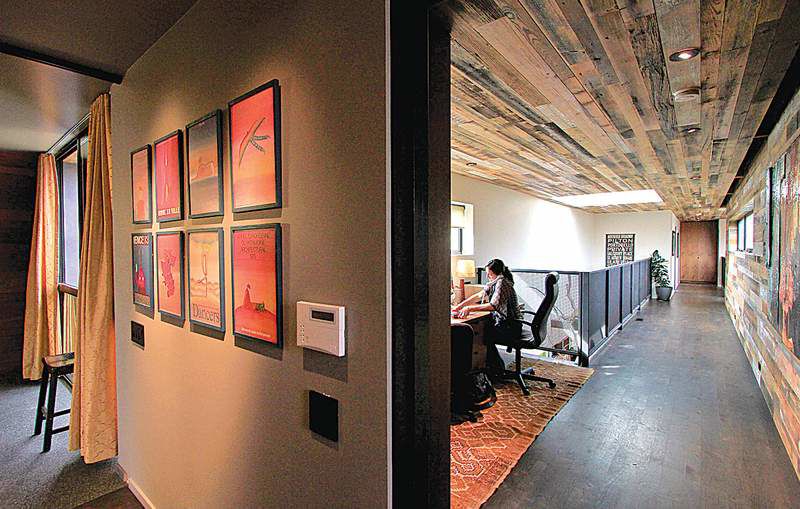An eye for modern living
Published 4:00 am Tuesday, January 31, 2012

- Looking toward the front of the house from the master bedroom, Megan Schoenbachler is seen working at the desk of her office.
LOS ANGELES — Megan Schoenbachler is distracted. While giving a tour of her family’s Marmol Radziner-designed house in Venice, Calif., she notices the light and the angle from the second-floor master bathroom, looking over the courtyard hot tub and toward the kitchen on the first floor.
“That would make a great shot,” she suggests in a friendly tone to a Times photographer, gesturing to her husband down below in the kitchen. “Open the window, Jonathan,” she says as he slices potatoes.
The photographer tries the picture. Green ferns and the rustic spa are reflected in glass. Jonathan Sela is outlined by a charcoal gray frame around the window. The house’s indoor-outdoor beauty comes through perfectly.
‘A rougher texture’
The shot offers a hint of how Schoenbachler, herself a photographer, and Sela, a cinematographer, applied their eye during the house-building process. Though the couple turned to a noted architectural firm to guide the design, their house is still very much their vision: indoor-outdoor, family friendly, modern but warm and inviting.
The couple were inspired to build a new house after they fell in love with architect Ron Radziner’s home, seen on the Venice Art Walk years ago. After remodeling two houses in Venice — one Spanish, the other ranch — the couple knew that this time they wanted something modern for their growing family.
On a narrow, 5,000-square-foot lot, Schoenbachler and Sela’s house has the qualities typical of Marmol Radziner’s work — efficient, modern, striking in its apparent simplicity — as well as a lush landscape that brings some softness to all the clean lines.
From the beginning, the couple sought to create a sense of warmth through a connection to the environment, or as architect Leo Marmol says, “a rougher texture,” much like the imperfect beauty that you see in nature, not to mention life.
Essentially working from the ground up, the couple began by choosing subdued colors and finishes for warmth. Siding composed of four woods from dismantled barns in Pennsylvania wraps interior walls, ceilings and the exterior. Cork flooring upstairs and walnut cabinetry soften the home’s geometric forms and give the house a comfortable vibe.
“Any time that we had to make a decision about something that could be either super modern and possibly sterile, we consciously discussed how to avoid that, so we could always feel comfortable in an ultra-modern home,” Schoenbachler says.
Casual touches
The first floor is a single continuous family area: living room, dining room and, offset by a couple of steps, the kitchen. It’s minimally furnished with a few mid-century-style couches and a solid wall of cabinets to contain the clutter of books, antiques and a television.
What was going to be a wine cabinet by the dining area became open shelving for kids’ toys, adding a casual sensibility to the modern architecture.
Venice artist Simon Maltby designed an enormous table made from an Oregon spruce tree that fell down in a storm. He also created a repurposed wood chandelier. From the outdoors looking in, the light installation resembles “a tree hanging upside down,” Schoenbachler says.
The piece evolved slowly, with Maltby moving the branches around until they were just right. The couple then added an eclectic mix of light bulbs to the base. At night, the lights reflect off the house’s glass walls to amazing effect.
The concrete floor is stained a warm brown and bronze, and steel stairs are softened by views of water and flora beyond. Sliding glass doors along the dining area open to a pool on one side and a courtyard on the other, the landscape planted with the ferns, Japanese maple and flowering redbud.
“It gives the house a sense of seasons,” Sela says. “We get a contrast of reds and greens.”
Wooden paths lead to a spa, an outdoor shower and vegetable planters at the rear of the house — another unexpected touch.
Keeping the kids in mind
Engrossed in his Play-Doh, Indika Sela, 3, gets up from the living room floor and walks through a sliding glass door to the courtyard. Seemingly lost in thought, he dips his toe in the narrow saltwater pool.
“It’s cold!” he says with surprise, before moving on to the front yard, where a sandbox and tepee await.
That’s precisely what Schoenbachler and Sela had wanted for Indika and their other son, Luca, 5.
“We wanted to create indoor and outdoor spaces where the boys could move freely,” Schoenbachler says.
As the couple collaborated with the architects and project manager Mike Patterson on all aspects of the home, natural elements remained paramount.
“They both wanted to live in the garden,” Marmol says. “We felt the more we can open it up, the better.”
The enclosed front yard is an oasis for the kids, with a swing set joining the tepee and sandbox, plus a soft pathway on which they can run or ride. Sela and Schoenbachler, who did the landscaping with the help of Venice, Calif., designer Art Maltby, Simon’s son, planted drought-tolerant Australian natives. Repurposed materials for the space include brick used for a walkway and recycled wood in the fencing around the sandbox.
Back inside, the house’s furnishings complement the building materials. Vintage pieces throughout the home add a sense of fun: flea market glass lamps, an old stereo and TV set, framed comic books and Holly Hobbie wooden plaques in the boys’ bathroom. In the powder room, the couple installed hand-etched fleur-de-lis tile, a subtle stencil pattern on the walls and inexpensive tin ceiling tile.
For literal warmth: radiant floor heating, a simple and efficient way to add luxury without having to decorate a thing.






