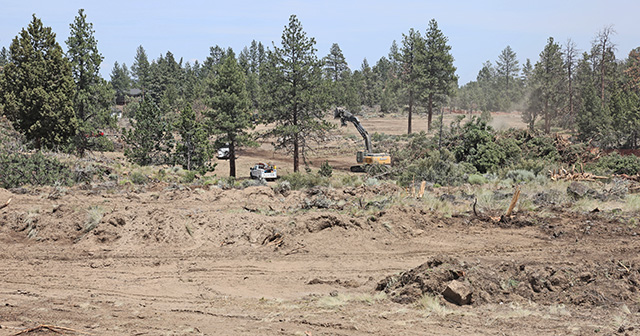Building like Frank Lloyd Wright
Published 5:00 am Sunday, September 1, 2013
A century ago, Wisconsin-born architect Frank Lloyd Wright turned home design on its head.
Today, a Bend builder and an architect are dotting the city’s west side with homes Wright would clearly recognize.
Arbor Builders recently finished a 1,600-square-foot home on Northwest Union Street, which incorporates Wright’s unique style of architecture.
A pioneer of modern American home design, Wright’s idea was to meld nature with architecture, creating spacious rooms filled with light, affordable for a middle-class family and shaped to fit on unconventional pieces of land. Wright called them “Usonian” homes. The word was a take on the term USONA, a 19th-century abbreviation of the United States of North America, according to the Frank Lloyd Wright Foundation.
Jason Adams, Arbor Builders’ owner, thinks the Usonian style can find a niche in Bend.
Adams teamed up with Cliff Scott, lead designer of Designs for Living, to build the Union Street home and another that’s almost complete on Northwest Albany Street.
The pair has 16 more Usonian homes in the pipeline, which they hope to build over the next 18 months.
The Union Street home — which sold last month for $415,000 — clearly stands out from its neighboring cottage and craftsman-style properties.
Sheltering overhangs and roofs staggered at different heights give the home a futuristic vibe.
The interior strips away some of the doors and walls that traditionally separate kitchens from living rooms and other common areas, creating an open feeling that was a staple in Wright’s homes.
Windows fill up as much of the outer walls as possible, bringing in plenty of natural light — Another nod to Wright’s philosophy of bringing natural surroundings into a home.
“We were looking for something that had a historic element to it, but would be new in Bend,” Adams said. “This type of design allows for a lot of creativity.”
Adams and Scott got the idea to replicate Wright’s model back in 2005, when Bend’s home market was booming. As the market softened in 2007, then collapsed a year later, they put those plans on hold. Adams survived the downturn by purchasing and fixing foreclosed homes.
But last year, emboldened by an uptick in sales and new demand for construction, he and Scott dusted off the Usonian blueprints.
Arbor Builders built just one home in 2011 and three in 2012. But the company is getting permits and starting construction on 10 this year. Adams builds in more traditional styles, as well as the Usonian design. But for now, he’s focused almost entirely on replicating Wright’s designs.
“The (Bend) market got so overbuilt with craftsman homes and cottages,” Adams said. “We wanted to bring something a little different to the market.”
Scott has spent nearly three decades designing homes, many of them in the craftsman style.
But the Usonian style also makes sense for Bend, especially on the west side, where wide, spacious home lots that haven’t already been developed are scarce.
“The homes fit in perfectly with this lifestyle of having a small, urban lot,” Scott said. “When Wright started this design, the whole idea was to make a home for the common man.”
Wright’s style was to create opportunities for families and friends to come together in the home. Early 20th-century American cottages continued the style of the 19th century, where large porches facing the street gave residents a chance to talk with passersby.
The automobile transformed that relationship, Wright recognized. He created the same open feeling inside the home, stripping away walls and doors that separated kitchens from living rooms and other common areas.
Adams’ homes on Union and Albany streets emulate that style. Usonians take about a month longer to build than their craftsman or cottage counterparts, Adams said. Cottages often include attics, which provide space for infrastructure like electric wiring and heating. But the Usonian’s open design means it takes longer to install many of those utilities.
And they aren’t for entry-level buyers. Adams expects to list the 1,800-square-foot Albany Street home at $399,000.
But if the sale of the Union Street home is any indication, there may be a market for them. It hit the market on a Thursday afternoon in early July. By 10 a.m. the next morning, it had an offer.
Adams believes the other Usonian homes will catch on as they’re built over the next 18 months.
Planning them has brought more business to Arbor Builders than the company has seen since before the market crash. Adams has five employees overseeing Arbor’s projects today, up from two full-timers and a part-time worker through much of the downturn.
“Construction as a whole has picked up, and we’ve really picked up with it,” he said.
Frank Lloyd Wright
For many, Frank Lloyd Wright is the founding father of American architecture.
Born in 1867, Wright moved to Chicago in his early 20s, where he worked for several architectural firms, according to the Frank Lloyd Wright Foundation.
By the 1930s, he was building homes, office and industrial buildings across the country that changed the way people thought about architecture. He envisioned buildings that seemingly grew out of their natural surroundings.
A Pennsylvania home in the Allegheny Mountains, built on top of a waterfall in 1935 and known as Fallingwater, is arguably Wright’s most famous work.
Today, more than 50 of Wright’s homes, churches, theaters and office buildings are open to the public for tours, including The Gordon House, a Usonian home in Silverton, northeast of Salem.







