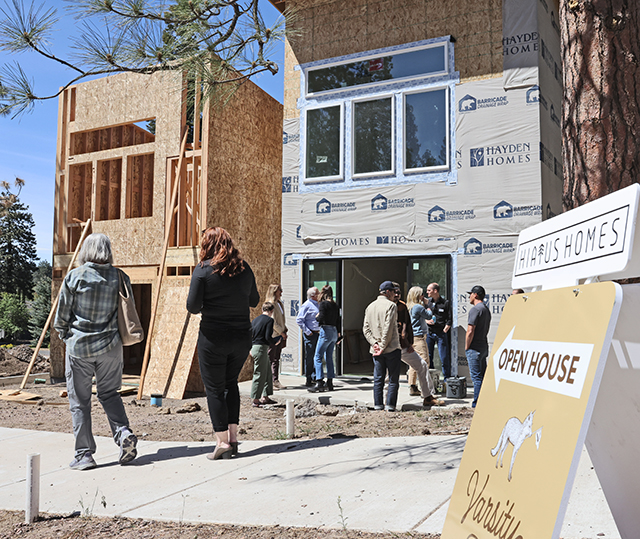Redmond reconsiders home design rules
Published 12:00 am Thursday, July 17, 2014
After months of re-examination and discussions with area builders, the city of Redmond is proposing amendments to the residential design standards it adopted last year. A public hearing on the amendments will be Tuesday.
The city adopted architectural design standards for single-family and duplex residences more than a year ago but with the new year began hearing from builders dismayed at the cost burden and other restrictions. After several meetings with area building contractors and the Redmond Urban Area Planning Commission, which helped draft the standards, city staff began considering changes.
“We’re all looking at it from different perspectives,” said Heather Richards, community development director, during a workshop with the Redmond City Council on Tuesday. “The builders are looking at point of sale, and we look at how it will impact our community in years to come.”
The goal of the standards was to keep the quality of housing stock in Redmond high and to avoid the monotony and cheap look that occurred in some neighborhoods during the boom years.
“Curb appeal has long-term economic benefits in a community,” said Evan Dickens, chairman of the planning commission.
One key concern from the builders is a new mandate to screen mechanical equipment and trash areas from street view. Roof-mounted equipment is exempted. Since the new code does not dictate what type of screening must be used , most builders have opted to meet the requirement with inexpensive plastic wall shields, which, according to city staff, defeats the purpose of using the code to elevate the quality of residential development in Redmond.
Conversations with builders and planning commissioners led to a recommendation to amend the code to allow landscaping as an option to screen the utility areas.
New standards for fences in residential areas are being considered for significant changes, including materials used and architectural features. The code adopted last year requires “architectural elements,” including 12-inch wide masonry columns, every 16 feet of fence line. Builders said the cost passed on to the homebuyer would be prohibitive and suggested alternatives, such as requiring the new standards only for homes on arterial streets or only on fences longer than 160 feet.
Neither planning commission members nor city staff felt comfortable not requiring the fence standards on all streets but did agree the code could be changed to require columns only at corners, with the exception of homes with side- or rear-yard fences abutting arterial or collector streets, which would also be required to use smaller columns with caps every 8 feet.
Councilors expressed concern at the possibly short-lived nature of some of the standards.
“How can we mandate they keep up these nicer fences?” said Councilor Jay Patrick. “We can’t. You can’t compel someone to keep up their own property.”
Another standard irritating the developers is increased restrictions on how close to each other identical or extremely similar house styles can be sited. Avoiding monotony in neighborhoods is the goal of that standard, which staff agreed to amend slightly, allowing the same house model after a spacing of two lots on any side, instead of three, the current standard.
One change builders asked for received little support from the planning commission or city staff. Currently, homes are required to have at least five different “wall elements” such as porches, window trim or shutters on their front facades and a lesser number on their sides. Builders requested a reduction in all requirements and staff suggested a concession of reducing the number of elements on house sides not very visible because of proximity to an adjoining house. Planning commissioners, however, did not support that change.
“We spent a lot of time discussing this issue,” Evans said. “Builders were very honest with us, saying that they picked the cheapest elements for every house.”
According to Richards, nearly all the home construction in Redmond now is being done by “production builders,” who aim for fast construction, fewer features and less-expensive materials.
Planning Commissioner Anne Graham spoke in defense of not watering down the standards too much. “It’s the only way we’re going to get away from filling the rest of our available land with cheap houses,” she said. “But I do think we need to find a way to incentivize the design elements we want to see.”
Even diluting the standards a bit from their original intent is certainly better than what Redmond had before — which was nothing, Dickens said.
“I guess we want custom homes at affordable prices,” Councilor Camden King said. “I don’t know if we can have our cake and eat it too, but we can try.”
— Reporter: 541-548-2186, lpugmire@bendbulletin.com






