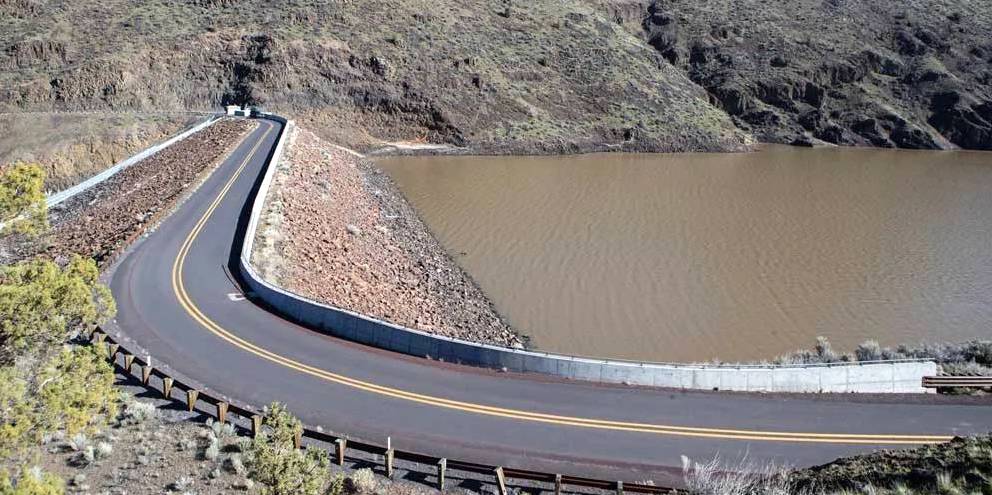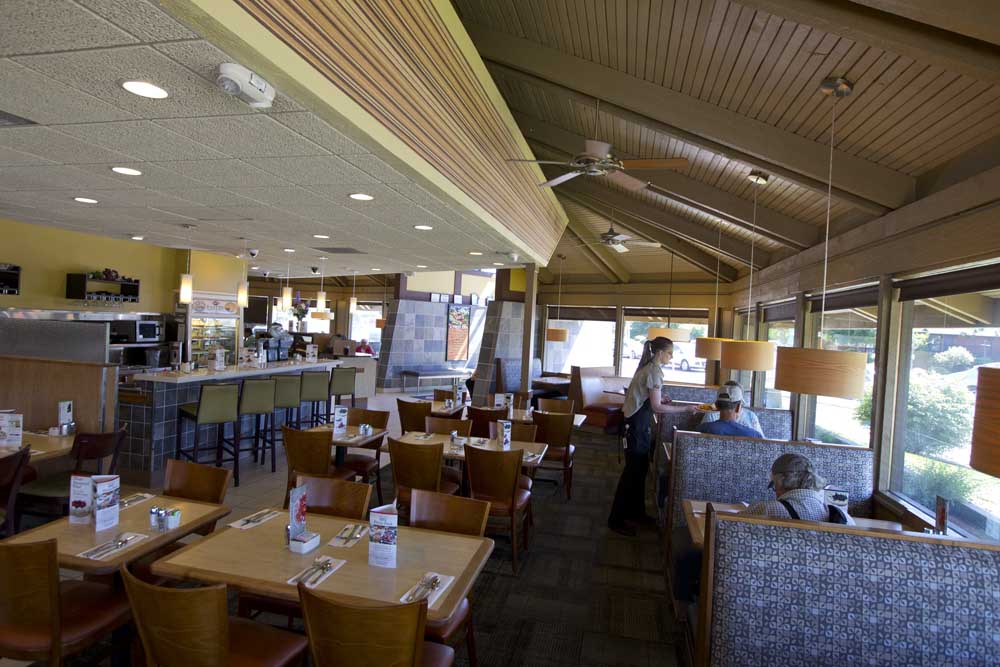Starting to push Bend’s growth boundary
Published 12:00 am Friday, May 1, 2015
Eight different incarnations of a future, enlarged Bend were mapped out Thursday afternoon to give the city a preliminary sense of where it should expand its urban growth boundary.
The meeting was an exercise in what will eventually become a concrete plan with individual parcels identified as being ready to bring within the boundary, a line beyond which development is heavily restricted by the state. A plan to expand the boundary to accommodate 20 years worth of growth was shot down by the state in 2010, and the city now hopes to have a revised proposal finished by 2016. The earlier expansion was rejected, in part, because the state said the city’s intent to take in 8,000 acres was unjustified. The scope has now been narrowed down to 1,000 to 3,000 acres, with Joe Dills, a consultant hired by the city, saying it is likely to end up being “2,000 plus.”
Thursday’s workshop was focused on where to expand the boundary and what to do with the new space. An earlier workshop, where participants placed stickers on a map to indicate certain kinds of uses, focused on redevelopment within the existing city. Thursday’s participants, who were grouped into different teams, were drawn from various pools of volunteer advisers the city has appointed to help guide the process.
Some of the stickers employed Thursday included large industrial sites, multifamily developments and commercial centers. The total number and variety of stickers was based on an analysis of the housing and economic needs of the city.
A common theme across the eight maps was an emphasis on the city’s southeast corner, near High Desert Middle School, where participants envisioned a new section of Bend having houses, shops, office space and even some industrial spaces. Such a “complete neighborhood” was also envisioned by some teams for areas to the north of town.
Dills noted such maps pointed toward a future where Bend is organized around “a series of nodes of complete communities spread out in strategic locations.”
The benefit of such a neighborhood, according to city staff, is that people are able to walk to stores, restaurants and jobs, keeping cars off the streets.
The proposals didn’t vary drastically, a result of the compromises that arose from having each team composed of volunteers with competing interests. On one group, for instance, Robin Vora, an adviser who has advocated for environmental concerns, suggested no development should occur to the west.
According to Vora, the wildfire risk is too great, though city of Bend Senior Planner Wendy Robinson said the risk is high everywhere in Bend.
“I think that’s nonsense,” Vora said, insisting the risk is most severe out west.
In the end, all of the maps contained expansion to the west, though the degree to which it was emphasized varied.
Wes Price, another adviser and member of the same map team as Vora, was critical of the proposed scope of the expansion, saying “2,000 acres will have no impact, and housing prices will just continue to go up.”
The next step in the boundary expansion process is for consultants hired by the city to evaluate the maps and turn them into a series of concrete alternatives to be considered this summer.
Final approval of the expansion proposal rests with a steering committee composed of the Bend City Council, two planning commissioners and Deschutes County Commissioner Tony DeBone.
— Reporter: 541-633-2160, tleeds@bendbulletin.com






