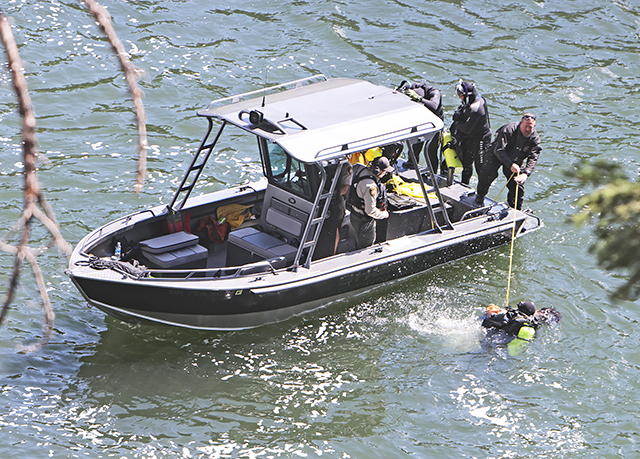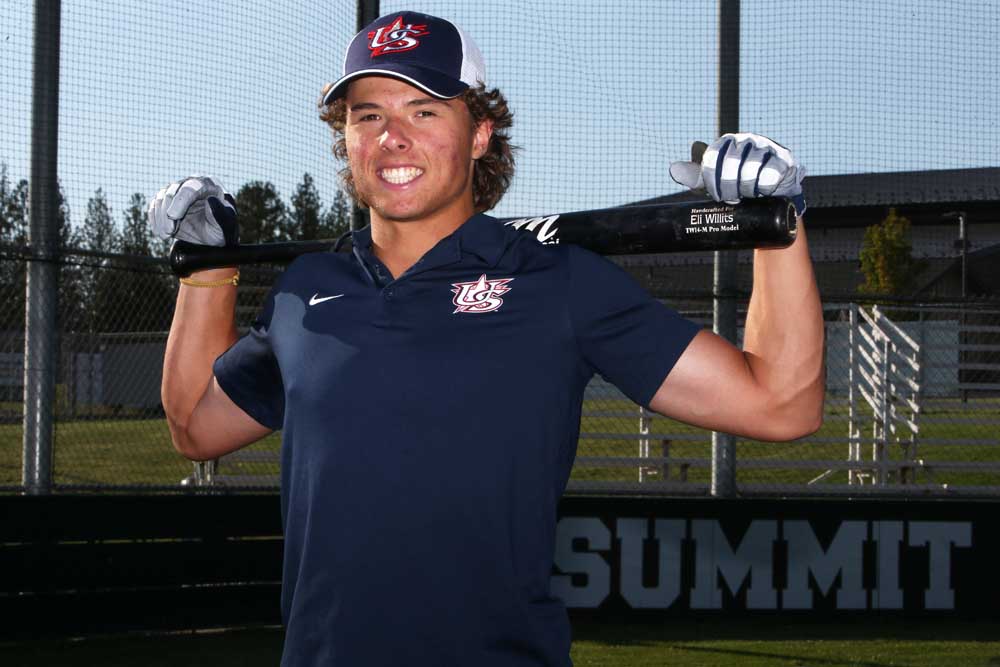Rockridge Park plan taking shape
Published 12:00 am Wednesday, July 8, 2015
Local residents will have another chance to weigh in on the latest plans for a proposed park on Bend’s northeast side.
The Bend Park & Recreation District is hosting a meeting from 5:30 p.m. to 7:30 p.m. this evening at Sky View Middle School to share the newest version of the master plan for Rockridge Park, a nearly 40-acre parcel located just south of Sky View and Lava Ridge Elementary School.
Trending
Jim Figurski, a landscape architect with the district, said district staff has combined concepts developed at earlier public meetings to create the newest plan.
Small grassy areas totaling about 2½ acres would be developed on both the north and south ends of the park, with restrooms adjacent to both areas. A playground would be built on the south end of the park, while parking would be on the north side off Egypt Drive.
Much of the park would remain in near-natural conditions, Figurski said, with a series of crushed rock and asphalt pathways winding across the property. The paths are intended to serve the wider neighborhood, he said, by providing a safe route for kids walking or biking to and from the two nearby schools.
Much of the interior of the property would be dedicated to a dirt bike path with bumps and other skill elements, one of two such paths proposed for the site. A youth-oriented disc golf course is planned for the north end of the property, and longer-term plans call for a skate park in the northeast corner.
Large portions of the park site would be set aside for what the district calls “wild side” play areas, open areas where kids are encouraged to build their own playgrounds using rocks, sticks and other found objects.
The district has a budget of approximately $1.3 million for improvements at the park. Figurski said if planning continues smoothly, construction of the initial phases could begin early next year.
Trending
— Reporter: 541-383-0387, shammers@bendbulletin.com







