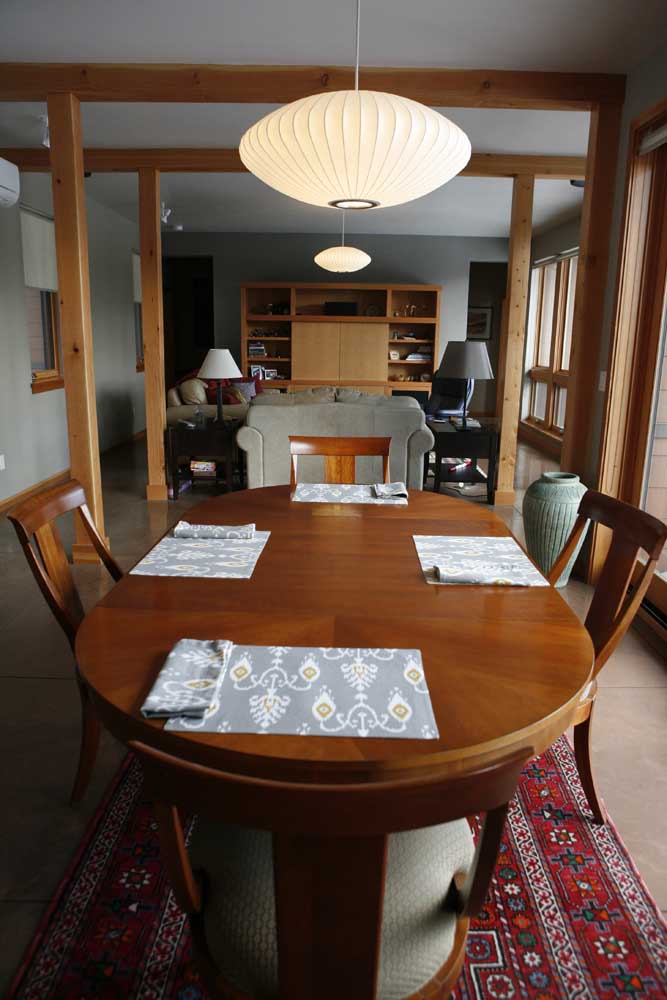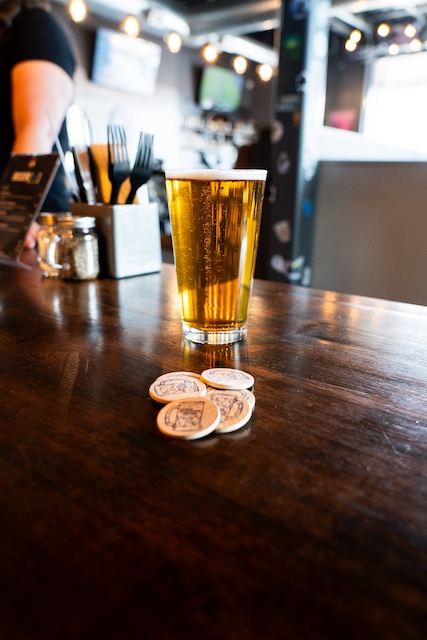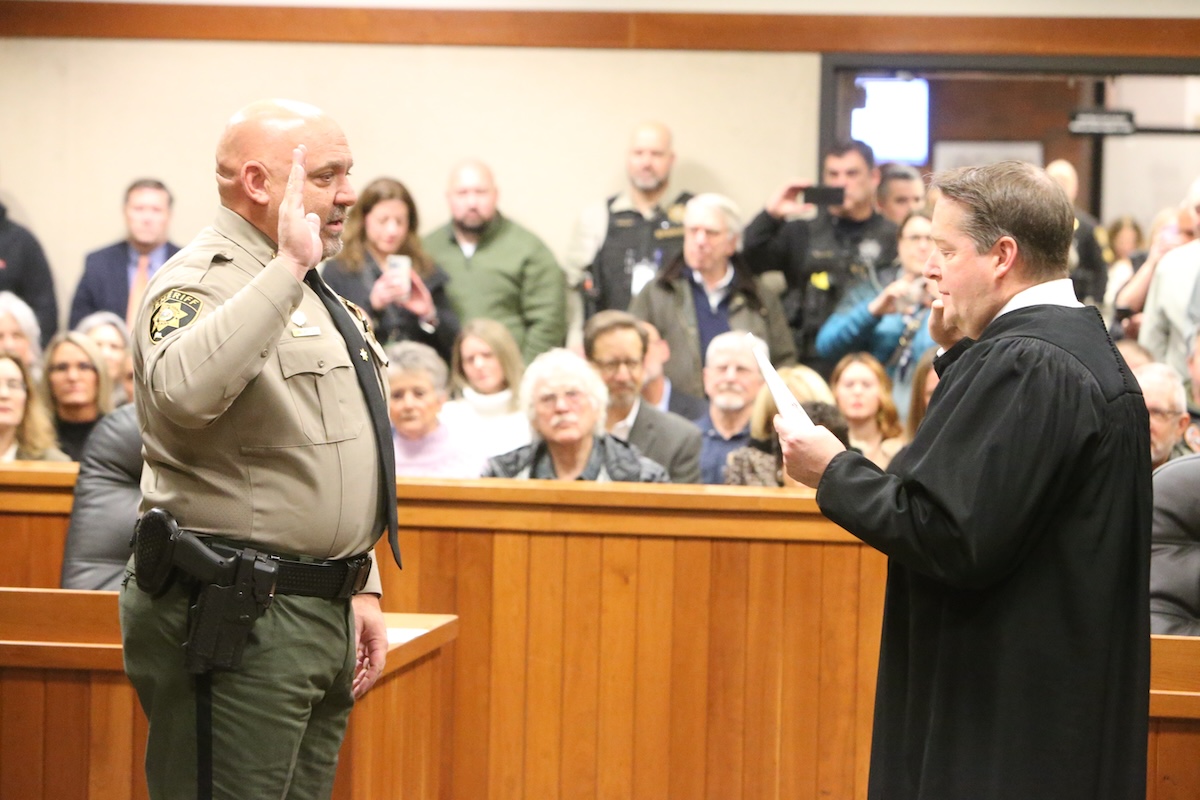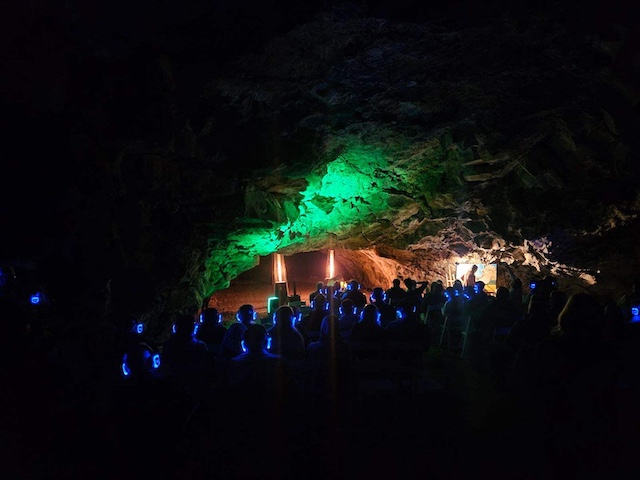High tech home in Bend
Published 7:22 am Tuesday, September 8, 2015

- Dean Guernsey / The BulletinSun shines into the dining area of the Welchs’ home.
Retired engineer Bill Welch isn’t afraid to tell you that he “geeked out” when building his new home on Bend’s west side with wife, Monica.
Bill, 61, isn’t your average engineer. He spent much of his career as an energy efficiency and renewable engineer for the Eugene Water & Electric Board, running the efficiency department.
So when the couple retired in Bend, they wanted a house that took advantage of Central Oregon’s sunshine.
“I used to sit on an old bench that was left on this lot and plot the sun’s path with my sun chart,” Bill said. “We were pretty picky about lots. It had to have unobstructed south-facing sun, because we planned to take full advantage of passive solar energy.”
The couple bought the lot in 2011 and started working with architects, explaining exactly what they wanted to see in their new house, including sustainability, efficiency and comfort. By summer 2012, they had all the permits in hand and by July 2013, they were able to move into their 1,900-square-foot, two-bedroom, two-bath home.
Though the snow was falling at a fast clip on the day we came to visit, the compact home was warm and cozy. Monica attributed it to the sun coming in through the south-facing windows, heating up the concrete floors. Even in the winter, the sun that creeps in from behind the clouds makes a difference.
“Even with it snowing outside, the house stays comfortable and, aside from the passive solar heat, we’re only using this energy-efficient, gas-burning Hase Luna stove to warm this entire area,” said Monica, a retired nurse, who says she was “all in,” when her husband started designing an eco-friendly home.
The area she mentioned includes the open floor design that stretches across the living room, dining room and kitchen. Here are the floor-to-ceiling windows that stretch from the living room all the way through to the kitchen.
The couple initially thought they would use the split air system for their main heating use, but found the gas-burning stove produces the same amount of heat and, when it’s burning, aesthetically looks better and gives the house a cozier feel.
Finding Bend
Bill and Monica aren’t really new to Bend. They used to spend many winter and summer weekends commuting here to relax and enjoy the recreation.
“I first discovered Bend in the 1970s. I was just out of college and I traveled all over the West and always loved it here,” said Bill.
“We’d be here for a few days and the day you go back you’re always so sad. We’d crest the pass and it would start raining when it was sunny just on the other side,” Monica said.
The retired couple spends a lot of time cycling and they toured the city on bikes trying to find the best location for their home, visiting existing homes and lots.
They said the silver lining to the recession was they were able to finally afford a lot in Bend with all the criteria they were looking for: southern exposure and within walking distance to town.
Design process
The empty-nester couple wanted to design a single-level home that didn’t have a lot of stairs.
They took into consideration Bill’s elderly mother, a frequent visitor, and how she would get around the home.
The house also had to be energy efficient in every possible way they could dream up.
“In Eugene, we lived in a 1949 older home, and we did all we could to make it as energy efficient as possible, but that only goes so far,” said Bill. “We added insulation, replaced all the windows, changed out the furnace, sealed all the cracks and pretty much remodeled the house, but it was still an older home.”
The master bedroom and bathroom was placed just off the living room, while the guest bedroom was placed on the other side of the house, off the kitchen, for more privacy.
Starting from the ground up
The Welchs say the wild card in their budget was the excavation of 6 feet of solid volcanic rock.
Living in the west hills, they decided they wanted to avoid a steep driveway, if at all possible. The only way to do that was to excavate. This would help give their garage a lower profile as well.
“We got a lot of volcanic rock to use in our landscaping, too,” Bill said.
Aside from blasting volcanic rock to set down a garage, the other problem they ran into early on was pouring the concrete floors.
“The week they wanted to lay the concrete, it was below-freezing temperatures, and you can’t lay concrete when it’s that cold, otherwise it will crack,” said Bill. “The builder decided they could frame the house first, and then lay the concrete down, which isn’t often done, but it worked.”
The sun also rises
Bill says the one thing you can always count on is that the sun will rise, which is why passive solar energy makes perfect sense.
“During the winter, the sun comes in early and heats up the concrete floors, and the floors retain that heat for most of the day. By about 4 p.m. the sun is about halfway up this wall,” said Bill, using his hand on the wall as a marker. “But in the summer, you want it to stay cool in the house, and that’s why all around the house we have 3- to 4-foot overhangs that keep the sun out. The concrete floors stay cool, and as a mass it helps the entire house stay cool in the summer. It’s really efficient.”
The trees on the west side of the home were also kept in place to act as a barrier from the afternoon sun in the summer, which allows nature to help with the cooling of the home.
The walls of the home are approximately 9 inches thick. They’re insulated with 1 1⁄2-inch blown closed cell foam.
The couple also uses solar power, with 14 modules on their roof. The solar sources provide about 40 percent of the home’s electricity needs.
Eco-friendly add ons
Having been in the business of energy efficiency, Bill said he promised himself that if he ever built a house, it would have a recirculating pump in the bathroom. This is a small pump that almost instantly heats the water for the shower in 20 seconds.
“It costs about $600 to have a recirculating pump, but it saves a lot of water. People usually turn on their shower water and have to wait for several minutes to get it to warm up because the water has to travel from the water heater, which is usually on the other side of their home,” Bill said. “With this system, hot water is pumped into the bathroom and cold water in the hot-water line is returned to the hot-water tank. The pump stays on until a sensor on the pump detects hot water has filled the supply lines and return lines.”
Like the recirculating pump, Bill says a lot of the best features of the home can’t actually be seen, but they make a huge difference in comfort.
Another feature not seen, but felt, is the heat-recovery ventilator, which makes this house very airtight. The ventilator is installed in a mechanical room above the back hallway. It pulls in fresh air and exhausts stale air, while transferring 85-90 percent of the heat from the exhaust air to the incoming fresh air.
Light with flair
Energy efficiency doesn’t have to mean no style. Monica and Bill admit the early days of LED lights usually meant harsh lighting. But Bill says LED lights have come a long way.
“This home is about 60 to 70 percent all LED lights. The Department of Energy set standards for manufacturers of LED lights on both color and how its made. The old LED lights seemed to have an off-green tint, but not anymore. They’re really good,” said Bill. “To light our entire kitchen at night we only use 19 watts, and these lights will probably last our lifetime.”
Monica pointed to her favorite midcentury modern saucer pendant lights by George Nelson hanging in her living room and over her dining room table. There were a few things she wanted to splurge on, and these lights were one of them.
Favorite room
The couple loves to cook, so naturally the kitchen is their favorite room in the house.
They love the open design, which allows them to prep, cook and converse with visitors in their dining room or living room.
The kitchen is simple but designed well, suited for two people who love to cook together.
The island has a special pull-out butcher block cutting board, sized for Monica.
“We thought about lowering the island and counters, because I’m only 5-foot 2-inches tall, but we came up with putting in this pull-out cutting board that is sized for me to be able to roll out dough,” Monica said.
Bill, on the other hand, is pretty tall, so the island and sink height work for him. They also put in an additional sink in the island, which Bill says they always have to remember to use, since they’re not used to having two sinks in a kitchen.
The couple used large black muted tile on their sinks, fitting in with the volcanic rock that surrounds the area. From the kitchen window, the couple can steal some sneak peeks of Mount Bachelor in the distance.
Bonus rooms
Just past the kitchen, the couple can either descend a few stairs and enter the garage or ascend a few stairs the other direction and go up to the yoga room.
This yoga room is perfect for sun salutations at sunrise as the large windows allow ample sunshine to flood the room. They also use this small room for overflow guests.
Bill used a DC ceiling fan in this room — one of his “geek finds.”
“In a DC fan, it creates a magnetic field, and this process requires less electrical energy, or 70 percent greater reduction in power compared to the standard AC motor,” said Bill.
A few steps down from the yoga room is a small but efficient mudroom, complete with hanging spaces and a large sink and mirror. The active couple have all manner of backpacks, fleece and Gortex neatly lined up here.
Another bonus room the couple planned was the office space opposite their master bedroom.
“This house really turned out well for us. It’s the perfect size, and has everything we need in it,” Monica said.
“This is our first winter here, so we won’t know how much energy we’re saving yet, but we love the way everything turned out. It’s not just a project any more; it’s our home and we love it,” said Bill. “As an engineer, I may know how it all works and how the pieces fit together, but to make a place that you want to live in, with all the aesthetics and techy things — that takes a lot of design work and evolution.”
— Reporter: pnakamura@bendbulletin.com
Editor’s note: The At Home section features a profile of a local home each month. To suggest a home, email athome@bendbulletin.com.






