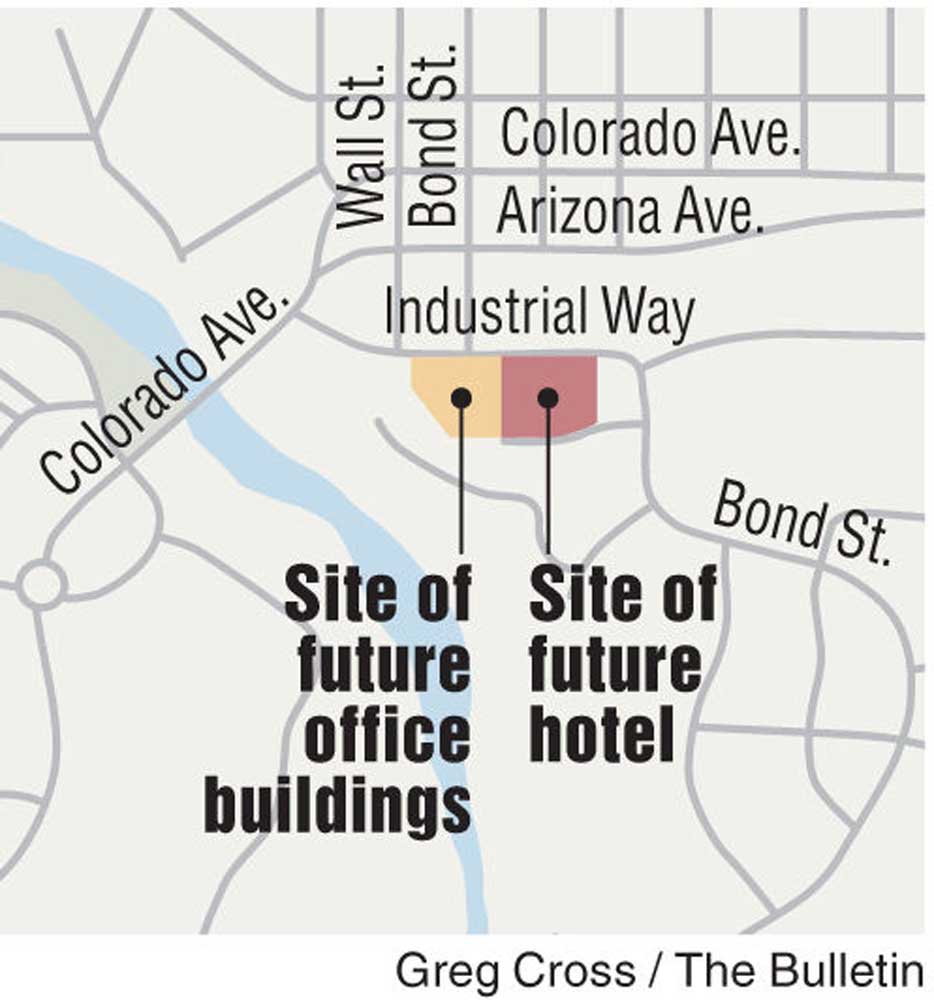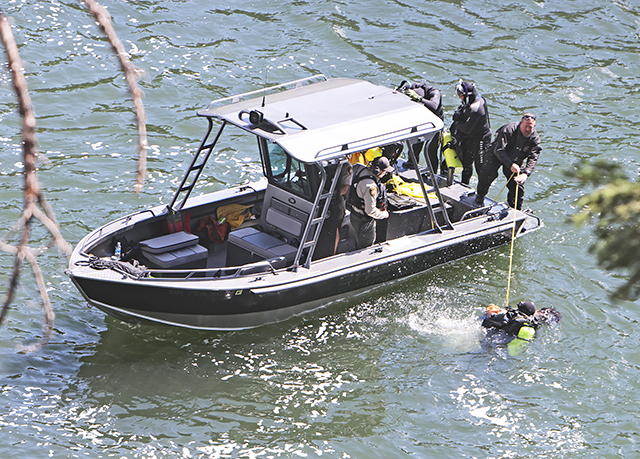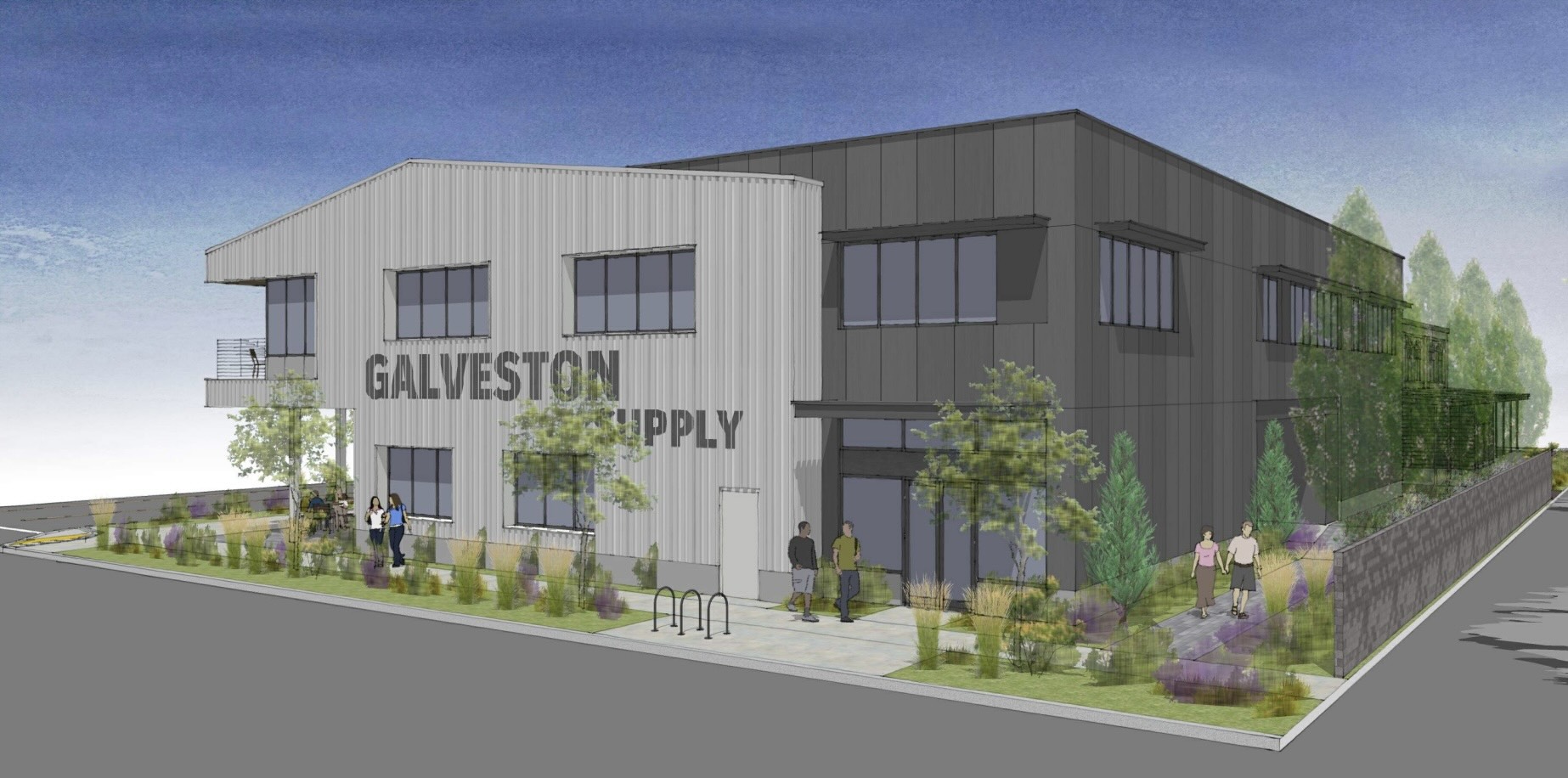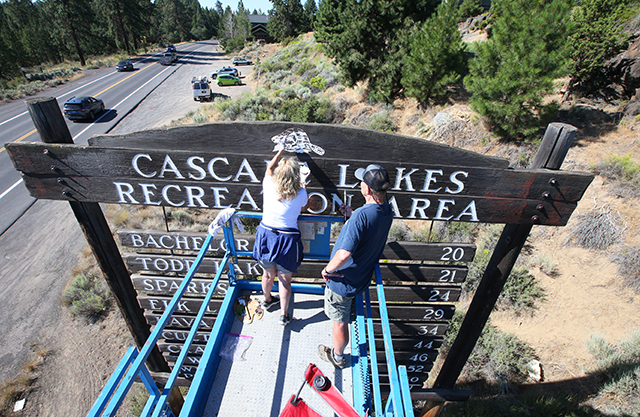Crane-shed site to get office building, hotel
Published 12:00 am Sunday, October 18, 2015

- Crane-shed site to get office building, hotel
A50,000-square-foot office building could soon be joining a 105-room hotel and conference center on the former site of the Brooks-Scanlon crane shed near the Old Mill District in Bend.
It’s the latest plan to develop the site where the logging company’s 500-foot-long lumber storage building stood. During an August night in 2004, it was illegally demolished, sparking community outrage and debate.
Trending
When developer Crane Shed LLC and its partners, Compass Commercial Real Estate Services and TVA Architects, of Portland, tossed around suggested names for the office building, however, “crane shed” was not on the list, said Erich Schultz, principal broker at Compass Commercial.
“In the end, we kind of embraced it and decided that was a great name, and people would know what we were talking about,” he said Monday.
And that’s how Crane Shed Commons was born. In size, it’s the largest project of its kind built on speculation in Bend in eight years, Schultz said. Bend Senior Planner Aaron Henson, of the Community Development Department, agreed. “It’s been quite a few years since we’ve seen (plans for) an office building this large,” he said Tuesday.
The construction price tag comes to $13 million, according to Compass Commercial.
Schultz said the building at 721 NW Industrial Way will supply a growing demand for office space in the city. The most recent survey of commercial vacancies in Bend by Compass Commercial, in the second quarter, found an overall 9.2 percent vacancy rate for office space, or about 227,000 square feet available out of 2.48 million square feet surveyed.
“The economy is good in Bend, and things are going well in Bend,” Cal Cannon, a principal in Crane Shed LLC, said Wednesday. “There’s really no Class A office space left to lease.”
Trending
Compass Commercial is the leasing agent. Schultz predicted office space will become harder to find in Bend as the economy improves, and leases will rise accordingly. He said no firm commitments are made, although prospective tenants are interested. He said he hopes the building attracts anything from high-tech firms to attorneys and brokerage firms.
“If we had 50,000 (square) feet of office space coming on line today, we’d be a little concerned because the rents we could get wouldn’t justify the cost of developing this project,” Schultz said, “but in two years, we’re confident the rents will be significantly higher as the vacancy rate drops.”
The proposed office building would occupy 2 acres adjacent to the site of 75,000-square-foot Springhill Suites, a Marriott hotel and conference center whose developers, Braxton Development, of Montana, expect to start building in spring.
Architect Tim Wybenga, who worked for Cannon on the Innovation Center, a 32.1-acre office, research park and residential project in Richland, Washington, said he wanted the building design to reflect the site’s past.
“It’s a little bit more progressive and contemporary but also done in a way that is tied into the history of the mill,” Wybenga said Monday.
The building plans call for a mix of contemporary office space with open and shared spaces, Schultz said. Think of the 1001 Tech Center, at 1001 Emkay Drive, in Bend, where several tenants, including software developers, venture capitalists and ad agencies have offices and share space.
Crane Shed Commons will feature an indoor, shared meeting space, a roof terrace and a small park on the building’s east side.
“At any of these places you could drop in with a laptop and work outside or in the lounge area,” Wybenga said Monday. “Those are things we’re trying to provide, to deal with new ways of working.”
The city Planning Commission in February granted variances to the 35-foot height limit for both Crane Shed Commons and the four-story, 105-unit hotel and conference center. Crane Shed LLC applied for a building permit for the hotel in September, placing an estimated value of $10.4 million on the project.
“We’re going to be up at 62 feet,” Schultz said, referring to the office building. “Going up that high affords us amazing views” of the Cascade Mountains, Deschutes River and downtown Bend.
Plans for Crane Shed Commons are under review by the city Community Development Department. Construction will get underway “as soon as we can get a building permit,” Schultz said. Kirby Nagelhout Construction Co. is the general contractor. The anticipated completion date is spring 2017.
The area around Industrial Way is already busy with construction projects, including the Market of Choice grocery store and the Colorado Crossing commercial development, both taking shape on the land between NW Arizona and NW Colorado avenues, west of the Bend Parkway. Base Camp, a condominium project bounded by NW Wall Street, Industrial Way and Colorado Avenue is also under construction.
Braxton Development, working locally through a subsidiary, BD Bend Development Group LLC, to build the hotel, and Crane Shed LLC have been “hand in hand” on their respective building designs, Schultz said.
Aspects of the Crane Shed Commons design are intended to recall the old crane shed, which housed a 70-foot crane used to stack lumber, and the history of logging associated with the surrounding area, once the site of the Brooks-Scanlon Lumber Co.
The building was demolished without a permit by former owner Crown Investment Group. The city of Bend won a $100,000 judgment against Crown, which sold the property to another developer, Trono Group LLC, for $5 million in 2005.
Trono Group planned a six-building project, The Mercato, comprised of retail, restaurants and offices totaling 73,200 square feet, along with 54 condominiums and underground parking. The city approved the plan, but the recession sent the property into foreclosure. Crane Shed LLC bought it for $1.4 million in 2011, according to The Bulletin archives.
The city, at BD Bend Development Group’s request, recently downgraded the site from its register of historic places to a designated historic site, instead. Cannon said a plaque will be erected on the site. The site listing on the historic register limited the developer’s ability to build according to the preferred plan. BD Bend Development filed for the change in March.
The Crane Shed Commons building design, said Wybenga, is contemporary but reflects aspects of the original crane shed.
“The crane shed, historically, held high-value lumber, very specific cuts of lumber,” he said. “Our intention will be, through the finishes in the lobby and so on, we’re kind of looking at wood materials that would relate to what was actually, historically stored in the building.”
The original crane shed was supported by a series of distinctive buttresses. Wybenga plans to place double graphic images of actual-size flying buttresses inside the main entryway and on the entryway glass wall. Also, the building exterior will reflect the local palette of deep gray and rust.
“That’s pulled from the local basalt and from the trunk of a pine,” he said. “It’s such a nice contrast.”
— Reporter: 541-617-7815, jditzler@bendbulletin.com







