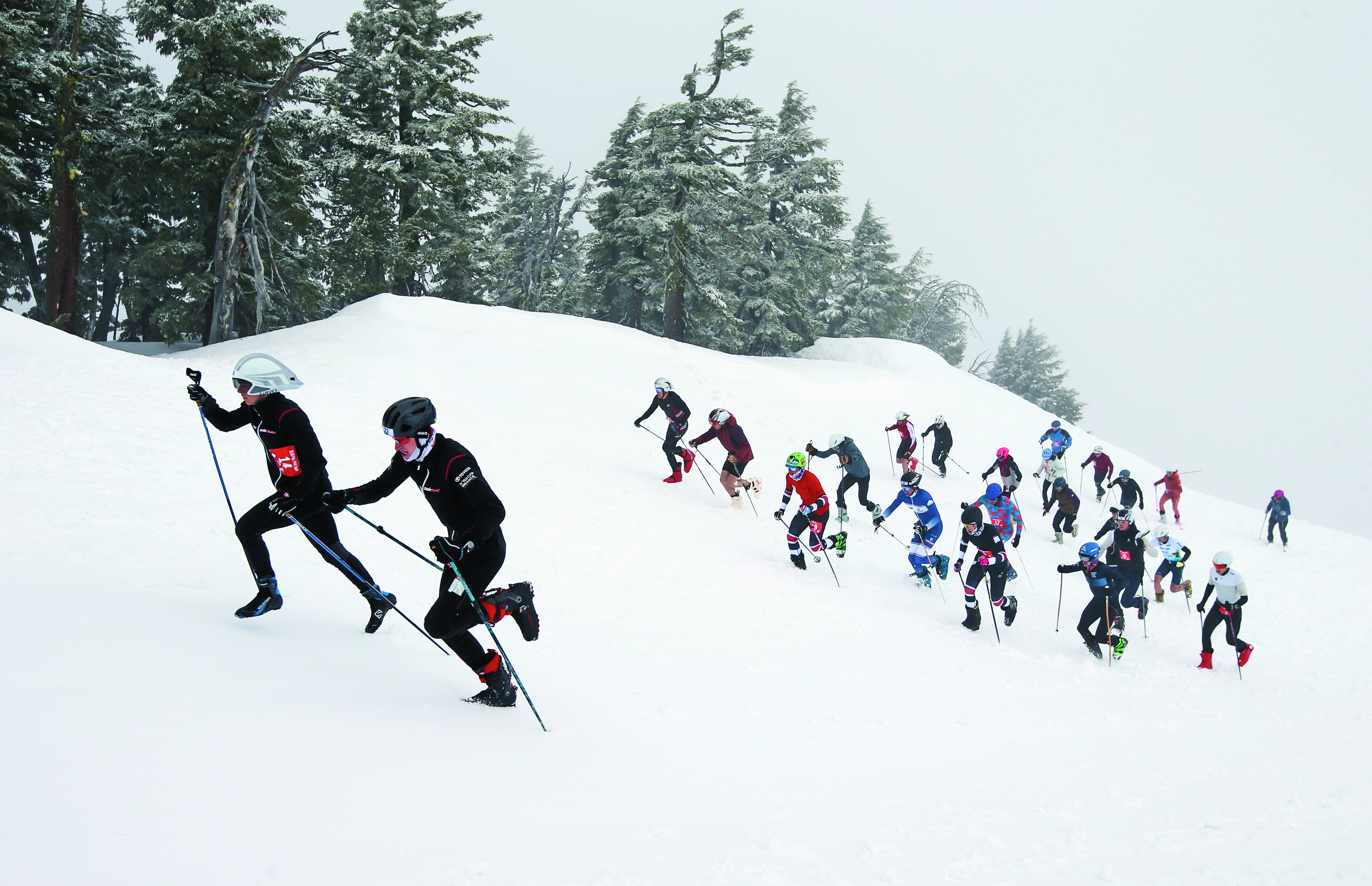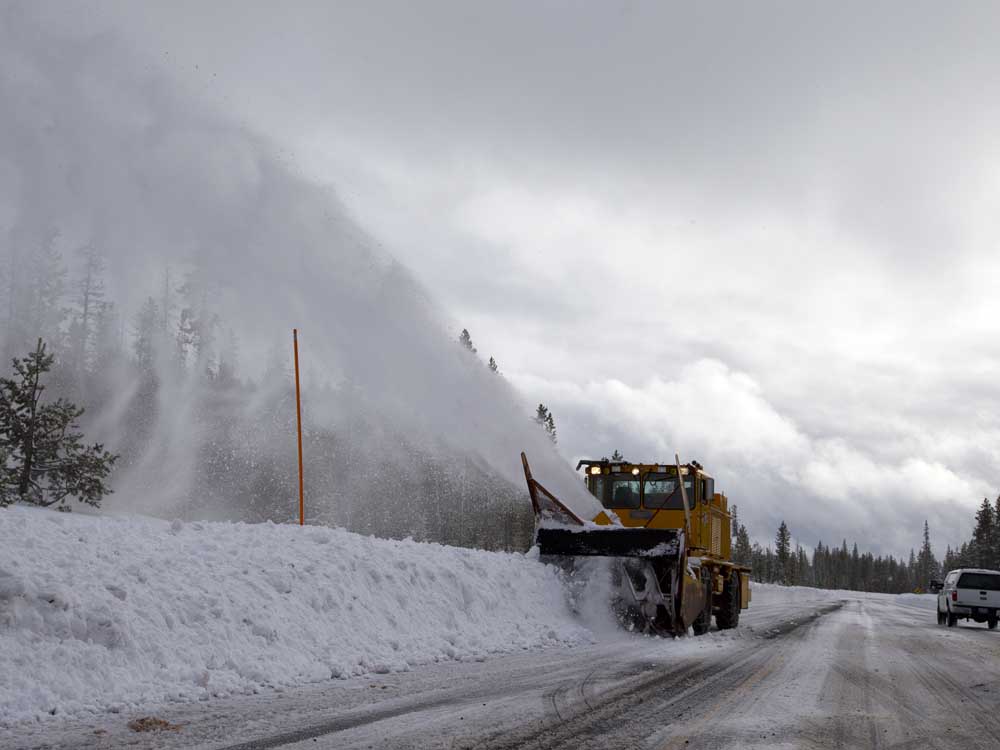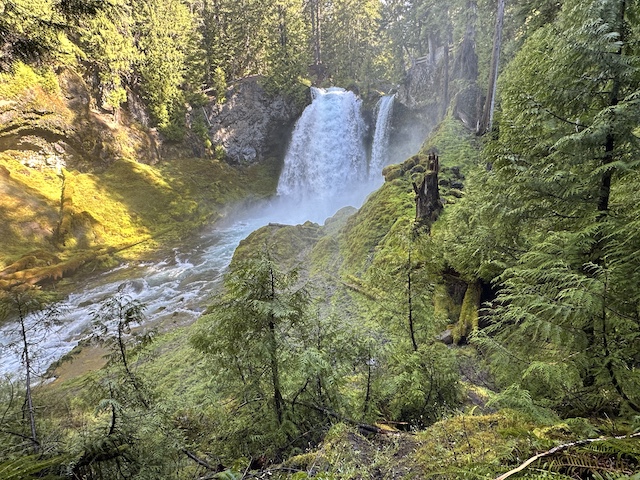Bend manufactured home upgraded to upscale
Published 12:00 am Tuesday, August 2, 2016

- Andy Tullis / The BulletinRochelle Schueler waters the plants on the deck of her home in Bend.
If you were ever stuck on a deserted island, Rochelle Schueler is the person with whom you’d want to be stranded. She can do it all, and you’d survive in style.
First, she’d find the best location to build a shelter — and don’t expect a simple stick house with a thatched roof. No, the place she’d build would be solid and stylish and have views to the mountains and the river. It would be filled with art, both inside and in the organic garden.
Schueler has actually accomplished all of this and more in the 20 years since she moved to Bend with her husband, Kirk Schueler, and their three young daughters.
As a general contractor, Schueler knows how to design homes, do all of the carpentry, lay electrical lines and weld pipes. She’s also an accomplished mosaic artist.
“I remember I had one of my daughters in a baby backpack on my back, and I was stringing electrical lines,” said Schueler, who laughed at the memory. “We needed a house, and it had to be built.”
When Schueler puts her mind to something, she’s in 100 percent, so when the then-young couple bought a less than adequate 1,250-square-foot manufactured home, formerly a rental, in the west-side hills of Bend, she immediately started the wrecking ball for an almost total demolition.
“We kept three walls. Everything else you see here is what we built,” said Schueler, as she points out where the original home stopped. “The first thing we did was have an excavator come here and jack up the house, and we dug several feet into volcanic rock to build a garage below.”
The Schuelers could see the potential of the once shabby home. Schueler also built the deck, which has a view of the mountains and the First Street Rapids on the Deschutes River below.
“And this is the view that actually sold us on this house. We call it the Fourth of July house because we have these incredible views of the fireworks show they do off of Pilot Butte every year,” she said.
It’s hard to believe this once small, nondescript manufactured home is now a 1,875-square-foot home that boasts a living room with grand cathedral ceilings and large windows that take advantage of the mountain views.
After some consideration and much deliberation, Schueler thought the great room was a bit too large, so she created and designed a rock fireplace in the middle, which slightly broke up this room without a solid wall blocking the outdoor views.
Schueler created and designed the pass-through, double-sided fireplace, allowing a crackling fire to be viewed in both the living room and the dining room areas. This fireplace can be passed on either the right- or left-hand side of the rooms. The mantel over the fireplace on both sides is a reclaimed piece of Central Oregon juniper wood.
Natural woods can be seen throughout the house. As a forestry and hydrology major in college, Schueler knows her woods and knows which kind look best for interior designs.
She points to all of the window moldings, which she cut and finished herself, and points to the kitchen cabinetry done in the craftsman-style tradition with cherry wood pegs. Her smooth, organic-looking kitchen counters are done in a stylish modern gray cement, which she bartered for with some of her art pieces from another merchant. The kitchen window over the white porcelain farm skirt sink looks out onto a well-tended flower garden, where more pieces of Schueler’s art are on display along with a mosaic bench she built.
Down a small hallway from the kitchen is an office area, where the Schuelers have many framed photos of their daughters playing sports — everything from downhill ski racing to state title track championships and disc golf.
Schueler leads us up the interior staircase, where she built four bedrooms and two additional bathrooms.
The master bedroom has the same gorgeous views as the front deck of the mountains and the river below. Each of the Schuelers’ daughters had their own bedrooms. One of the rooms has been turned into Rochelle’s art studio. As empty-nesters, Schueler said, “it’s allowed” with a big smile.
By the driveway and garage area, where the Schuelers excavated 20 years ago, there’s a wall mosaic on the exterior of her home, which survived the winter months. Each piece of that colorful mosaic was cut by hand and shaped to form a beautiful spring scene with butterflies and flowers.
“I’d really like to do bigger pieces for the community,” said a hopeful Schueler. “You can take pieces of glass or tile, or whatever, and repurpose them for beautiful things. You turn the ordinary into the extraordinary.”
Schueler also was instrumental as the mosaic artist who did the exterior for the Habitat for Humanity store in Bend. Her art has allowed her to travel to Haiti to work on a large mosaic installation as well as a private installation in California.
On the coffee table in the living room sit Schueler’s favorite coffee books. It’s like a DIY guide for all things construction. She admits her latest building interests are alternative energy sources.
“I love to learn new things. I’d love to put some solar voltaic cells on our roof here. It would be perfect. I think the next house I build will be off the grid,” Schueler said. “Did you know geothermal ground source heat pumps are 400 percent efficient?”
Aside from building houses and being an artist, Schueler could put out the blaze if the house should catch fire. She was one of the first female firefighters for the Forestry Department back in the day.
“We weren’t actually allowed to be one of the Hotshots, but we were among the first group of women who were out on the lines being the squad boss; we could haul just as much as the men,” Schueler said.
And this is why, if you were ever on a deserted island, you’d want Schueler on your team.
— Reporter: halpen1@aol.com






