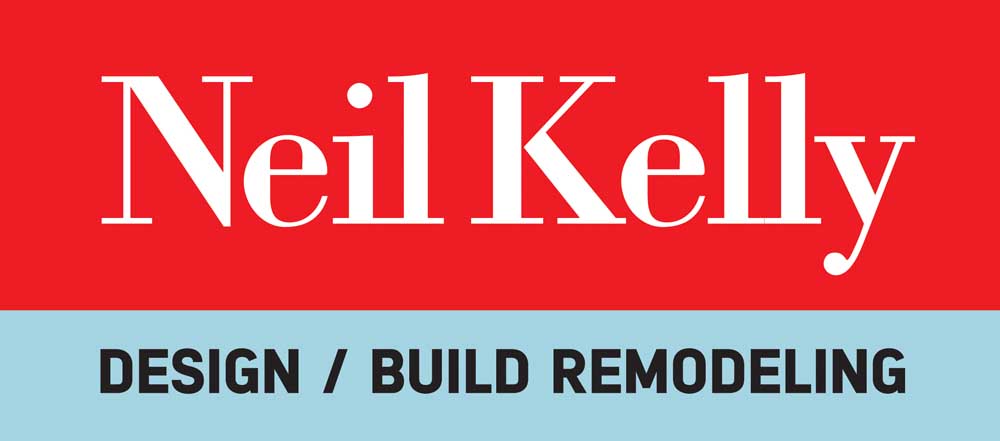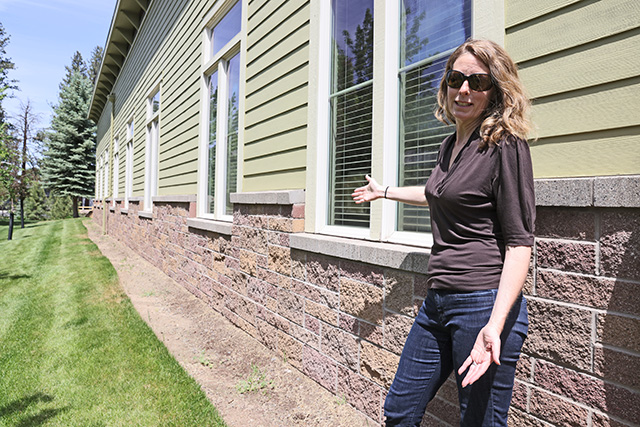Renovate, Remodel, Reveal
Published 12:00 am Saturday, September 10, 2016

- DBR VERTICAL LOGO 2014
Major home remodeling projects are among the biggest investments a homeowner can make. There are many reasons why people choose to invest in home remodeling projects.
Perhaps the neighborhood where their home is nestled is perfect — great neighbors, safe environment, kids have friends nearby and love their school — and so the idea of moving just doesn’t fit, and yet the house itself is dated, is no longer energy efficient or doesn’t function quite right.
Styles change and leave older homes looking shabby or antiquated. Even newer homes can benefit from updates and modifications. A remodel can give a home, and its owners, a sense of renewal, a fun and useful change.
Whatever the motivation, remodeling has become a popular option for homeowners everywhere, and especially in Central Oregon. Because of the level of interest — which ranges from simply enjoying watching a home makeover, to a desire to learn about each stage of the remodeling process in order to embark on a similar project — The Bulletin and the Central Oregon Builders Association (COBA) partnered with three local builders to bring readers a first-hand look at the step-by-step stages of three remodels from start to finish.
Once a month since February, The Bulletin’s real estate section covered each phase of the remodeling projects.
If you’ve been following along with this special series, you should be excited to finally see the transformation of each of these three homes. And hopefully after following this series, you are more informed on how each stage of a major remodeling project works.
BUDGET AND DESIGN
From the very first step of a remodel project excitement starts to build. It’s during this time a homeowner meets with a professional contractor to talk about design concepts, exchange ideas and set out practical strategies. It’s also a time when most homeowners learn what can and can’t be done, whether due to engineering limitations or budget.
ORDERING MATERIALS AND FIXTURES
Once a budget is determined and designs are in place, the next step is to order materials and fixtures. This is perhaps the most exciting part of a remodeling project for the homeowner, because after all, who doesn’t love shopping? But it can also be overwhelming with the slew of choices available today.
During this phase, the three most important aspects at play are budget, style and timing. Obviously budget dictates whether a homeowner orders the high-end, industrial-grade oven or a modest, electric range. And style is always a consideration when selecting cabinets, flooring and countertops, as they will either clash or complement each other in the end.
Timing is a critical component of pre-ordering materials, as things such as cabinets and windows are considered “long lead” items and can take weeks, sometimes months, to be fabricated and delivered to the job site.
DEMOLITION
Next comes the noisy and messy stage. While demolition is typically fast and may feel chaotic, it’s not necessarily mindless and uncomplicated. A lot of careful planning needs to be done before walls and floors come out and are tossed in the dumpster.
The demolition phase of a remodeling project goes by fairly quick, but it’s also a time when unwelcome surprises are uncovered, such as leaky pipes and dry rot, critters living in the walls and insect problems, which may add expense and extended time to the job. With that in mind, it’s a good idea to expect the unexpected during demolition.
FRAMING
The framing stage is not quite as exciting as demolition and not near as fun as seeing new cabinets and floors installed, but this could possibly be the most important phase of a remodeling project.
Framing is tricky as it sets the stage for everything else about the project, and an overlooked detail in framing can have serious repercussions with the finished product later. Improper measurements or a wall that is not plumb can turn your dreams into a disaster, and nobody wants to remodel a remodel.
While it may look simple, a lot of serious engineering is at play during the framing process. Structural design and integrity is vital because often remodeling involves moving walls or expanding rooms. This is also the time that all the mechanical elements are installed such as plumbing lines, ductwork and wiring.
WALLS GO UP AND FLOORS GO DOWN
Once framing is complete and all the necessary “mechanics” — such as wiring, plumbing, ductwork and insulation — are complete and tucked away inside the framework, drywall goes up and covers it all, taking the remodel back into the realm of creativity and design.
While many homeowners may not consider that even walls have options, when it comes to this step, choices abound — from standard textures such as orange peel to options such as hand-trowel or broquet, stucco, smooth, and even to more elaborate techniques including “relief texture” which can incorporate nearly any finish design desired.
This is also the point when floors are installed, again presenting a wide variety of options. Wood flooring continues to be one of the most popular choices, from hardwood to softwood and even including engineered wood flooring. Other materials are growing in popularity such as bamboo and cork as well as stone and even concrete. Tile options also abound with a seemingly endless variety in size, pattern and color
NEARING THE FINISH LINE: APPLIANCES, CABINETS AND COUNTERTOPS
With the walls up and the floors down, the project enters the final stretch where all those original selections that were made during the design phase can finally take shape, bringing to life personal style and showcasing quality craftsmanship.
Appliances are installed during this stage, too, and are often selected based on lifestyle. People who love cooking and entertaining may opt for an industrial-size gas range and oversized refrigerator. Low decibel dishwashers and induction cooktops are popular choices, as are built-in espresso makers and drawer-style microwaves.
During this seven month series, our featured builders, Neil Kelly DBR, PGC Building + Design and Sun Forest Construction, shared their professional insight on each stage of a home remodel, from the initial design choices to the latest trends in high tech appliances. The series covered topics such as financing, building permits and smart home technology. If you missed any part of this unique series, full copies of each month’s feature are available online at ee.bendbulletin.com. Scroll to the bottom and click on “Events and Guides.”
In the next several pages each of these custom remodeled homes is revealed, complete with before and after photos of various rooms and aspects of the project. So jump aboard and get ready for the grand reveal!








