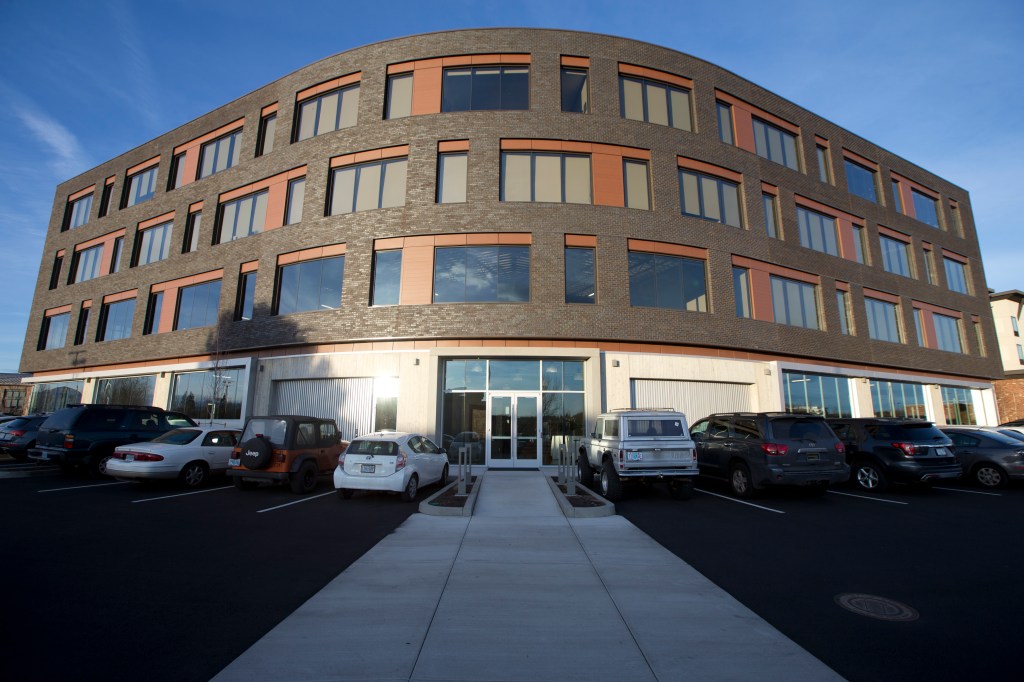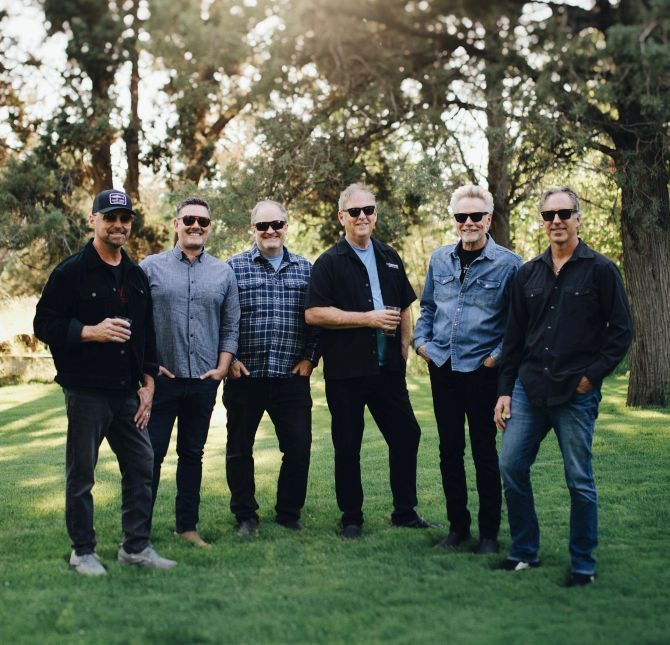Crane Shed Commons opens for inspection
Published 12:00 am Friday, February 9, 2018

- Crane Shed Commons was competed in late 2017. It was the first Class A office building to be built in Bend in a decade. (Andy Tullis/Bulletin photo)
It rose from a dirt lot as one of the largest construction projects of its kind in the post-recession world of Bend commercial real estate.
Thursday, the architect, developers and builders behind Crane Shed Commons showed off their work with an open house and ribbon cutting at the 50,000-square-foot, four-story office building at 721 SW Industrial Way.
“The owners took it on themselves to speculate that Bend was ready and tenants would come if they built the building,” said Jeff Deswert, president of Kirby Nagelhout Construction, the building contractor.
The building stands alone. While several hotels, including the 105-room, 75,000-square-foot Marriott Springhill Suites next door, have gone up around town since 2015, no other office building the size of Crane Shed Commons has been built in Bend, said Aaron Henson, city senior planner. None is on the horizon, or at least in the planning stages, Deswert and Henson said.
Greg Perry, of the ownership group, Crane Shed LLC, based in Bellevue, Washington, said the building is a testament to the late Cal Cannon, who died of cancer before Crane Shed Commons was complete. Cannon, through Crane Shed LLC, purchased the former crane shed site in 2011 for $1.4 million.
About 60 percent of the building is leased to Bend Studio, a video-game designer and part of Sony Interactive Entertainment, which occupies the top 2½ floors. Perry and Erich Schultz, a principal broker with Compass Commercial Real Estate Services, the listing agency, said they were in negotiations with other prospective tenants.
Crane Shed Commons, designed by TVA Architects, of Portland, is the first new Class A building in about 10 years, according to The Bulletin archives. Class A denotes a steel structure and other higher-end touches, such as curtain walls, which are made of lighter materials and do not bear the building load. The walls at Crane Shed Commons are filled with glass and present panoramic views of the Old Mill District and the Cascades, from Mount Bachelor to the Three Sisters.
Interior finishes are made of teak recovered from boats, Deswert said. The first floor incorporates an over-under bike rack with 32 spaces, 20 lockers and showers. The building project cost about $13 million, according to The Bulletin archives.
The vacant space is unfinished. Lease rates range from $2.25 to $2.35, triple net, meaning the tenant pays insurance, maintenance and taxes. Perry and Schultz said the rates are competitive. The building increased the vacancy rate for west-side commercial property from 2.15 percent to 4.3 percent when it became available for lease in fourth quarter 2017. The building brought west-side office space to a total 1.4 million square feet.
The building takes its name from its predecessor on the site, a shed that housed a 70-foot-long crane used to stack lumber for the Brooks-Scanlon Lumber Co. The old crane shed, once a reminder of the surrounding area’s association with the logging industry, was demolished overnight in August 2004, without a city permit, by the former owner, Crown Investment Group, according to The Bulletin archives. The city won a $100,000 judgment against Crown, which sold the property for $5 million to Trono Group LLC in 2005.
— Reporter: 541-617-7815, jditzler@bendbulletin.com
Editor’s note: A caption accompanying a photograph that appeared with the online version of this story has been changed. It now states that TVA Architects, of Portland, was responsible for the design of Crane Shed Commons. Tim Wybenga, a principal, was in charge of the project. The Bulletin regrets the error.








