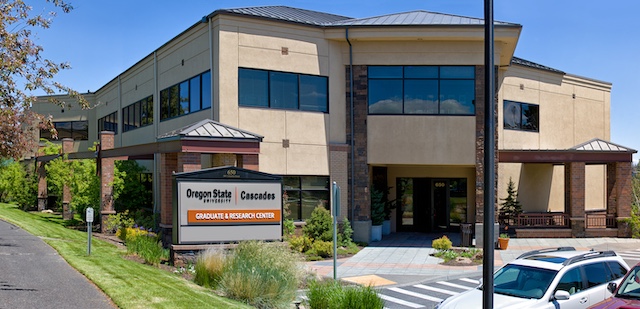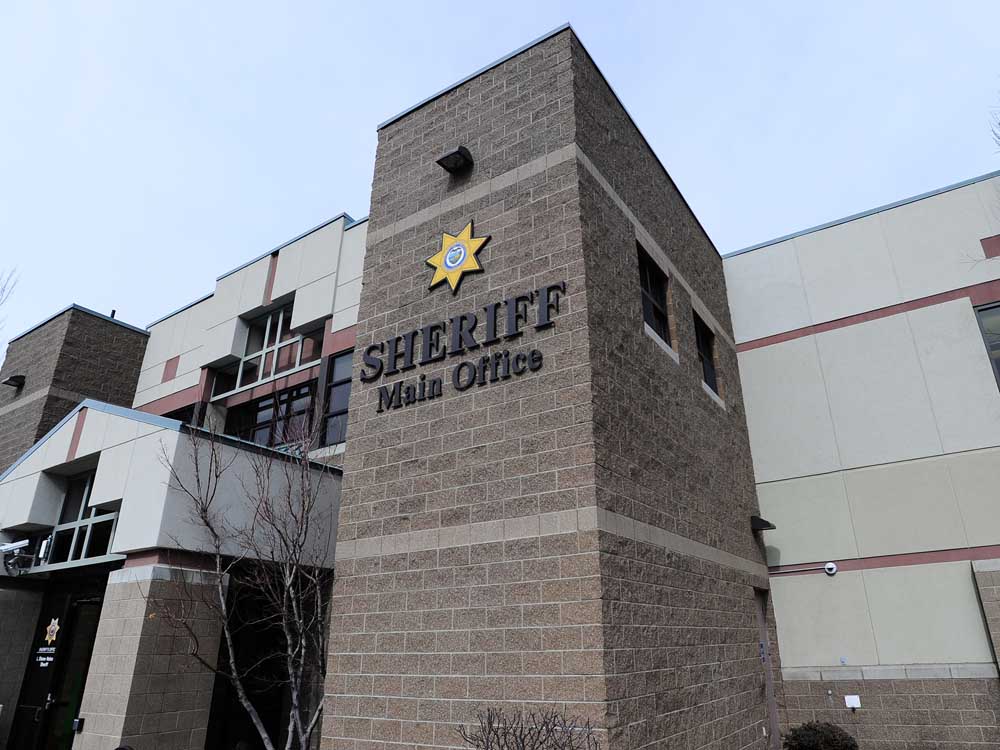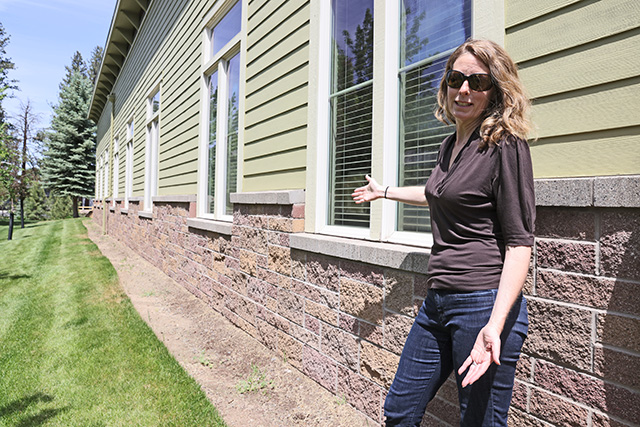Developer of Ray’s site submits details
Published 12:00 am Wednesday, March 21, 2018

- Compass Commercial Construction Services crews work on the demolition of the Rays Food Place building in Bend in 2017(Dean Guernsey/Bulletin file photo)
The former Ray’s Food Place on Century Drive would be redeveloped with up to 210 apartments over ground-floor retail in two six-story buildings, plus a smaller commercial building, according to detailed plans submitted to the city of Bend.
A preliminary plan for the Ray’s site was revealed in January. Now Eugene developer DeChase Miksis is pushing ahead with concurrent applications for site-plan approval and rezoning from general commercial to mixed-use urban. A public hearing on the rezoning request is set for 9 a.m., April 6, in the Bend City Council chambers.
Trending
The former grocery store was vacant when the roof collapsed under the weight of snow in January 2017. The building has since been demolished.
Dubbed Westside Village, the Ray’s site would likely be fewer than 210 apartments, said Mark Miksis, managing parter at DeChase Miksis. Documents filed with the city call for 203 units. The developer would take advantage of a 75-foot building height allowed in the mixed-use zone, but doesn’t seek any special allowances on parking, according to the plans.
Under a “worst-case” scenario, the city would require 274 parking spaces for the whole project, but the developer plans to provide 293. Some of the parking would be in a structure on the northeast quadrant of the property.
DeChase Miksis did not submit a detailed traffic impact analysis to the city because the proposal would generate fewer trips than the previous use of the site as a supermarket. But the developer did submit a report that showed the combination of apartments, retail and a restaurant would generate 1,162 trips a day, much lower than the 4,442 trips a day generated by the market.
The design of Westside Village is similar to Crescent Village in Eugene, Miksis said, because the buildings are arranged around an interior street. The site plan depicts the apartments arranged in an L shape, bisected by “Century Lane” running west to east.
The south and west sides of the two buildings would overlook a public open space with room for three food trucks.
Trending
On the south edge of the lawn, the developer plans a two-story, 3,000 square-foot commercial building. That building would be built in a second phase for a restaurant tenant, which is yet to be determined, according to the plans.
Westside Village won’t be geared for students, Miksis said, but he declined to talk about how the apartments will be marketed. “We’re still looking at our pricing,” he said.
Documents filed with the city show floor plans for studio, one-bedroom, two-bedroom and three-bedroom apartments. The largest two-bedroom plan is for 1,200 square feet.
Westside Village is further along than a similar-size apartment project proposed by a Seattle developer, but it hasn’t prompted the same public outcry.
“People favor the retail stores but are unsure how the apartments will impact the area!” River West Neighborhood Association Chair Cassie Giddings said in an e-mail. The association posted a notice of the upcoming zoning hearing on its Facebook page, she said.
Earlier this month, River West residents picketed the site on SW Shevlin-Hixon Drive where Evergreen Housing Development Group hopes to build 181 apartments.
The Ray’s site is in the River West neighborhood and abuts two others, Century West and Southern Crossing, but most of its immediate neighbors are businesses. A preliminary meeting in January was attended mainly by professionals whose firms are associated with the project.
Miksis said he reached out to the three neighborhood associations to solicit feedback but didn’t get any response.
—Reporter: 541-617-7860, kmclaughlin@bendbulletin.com








