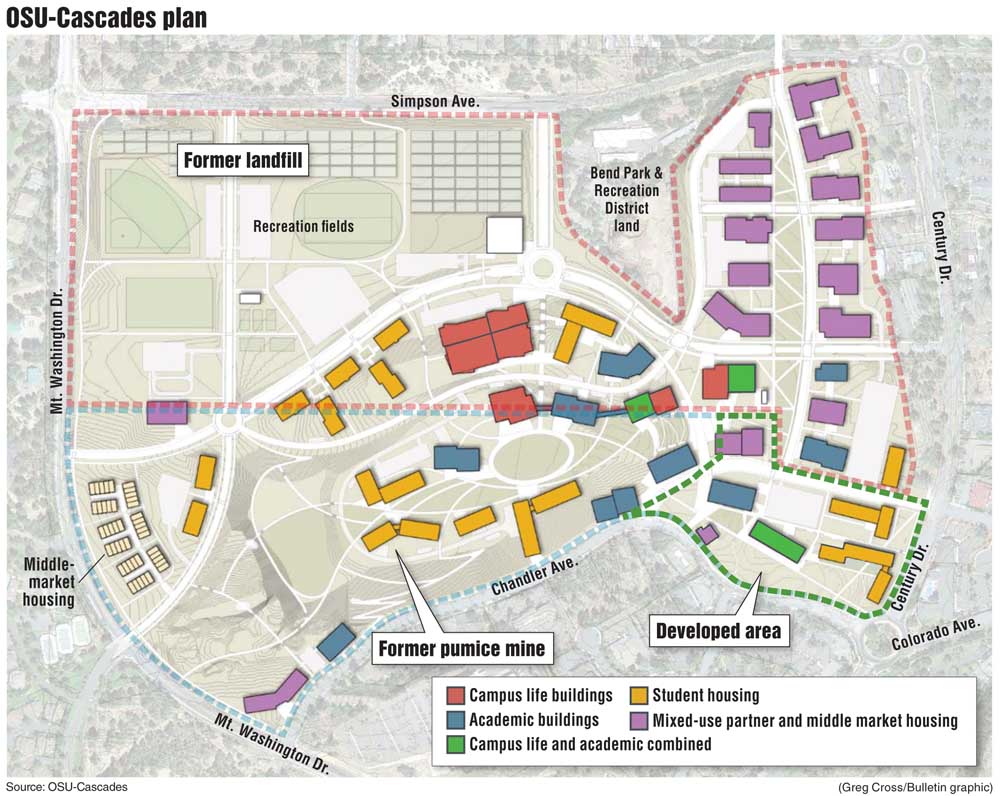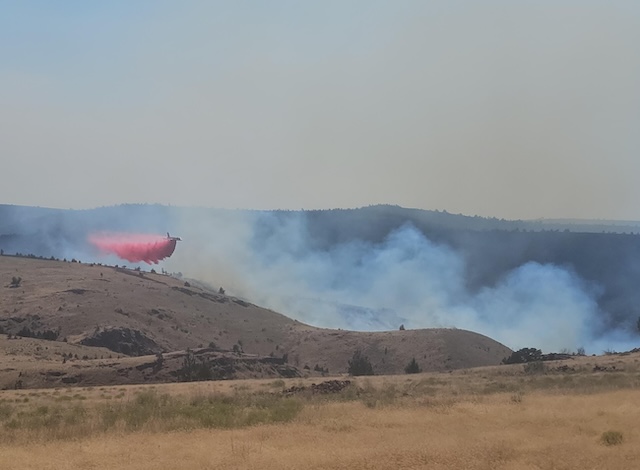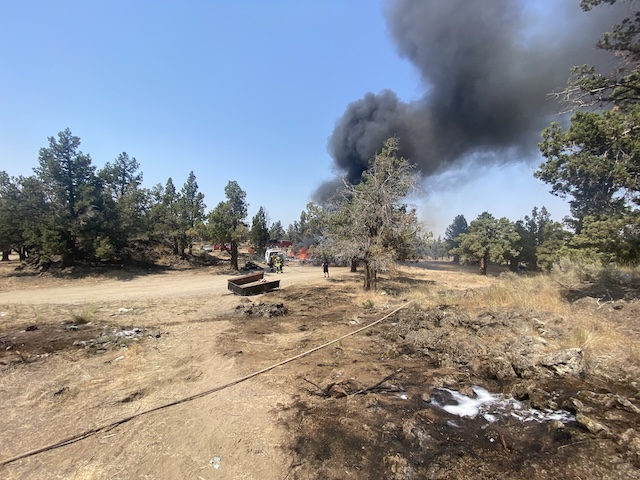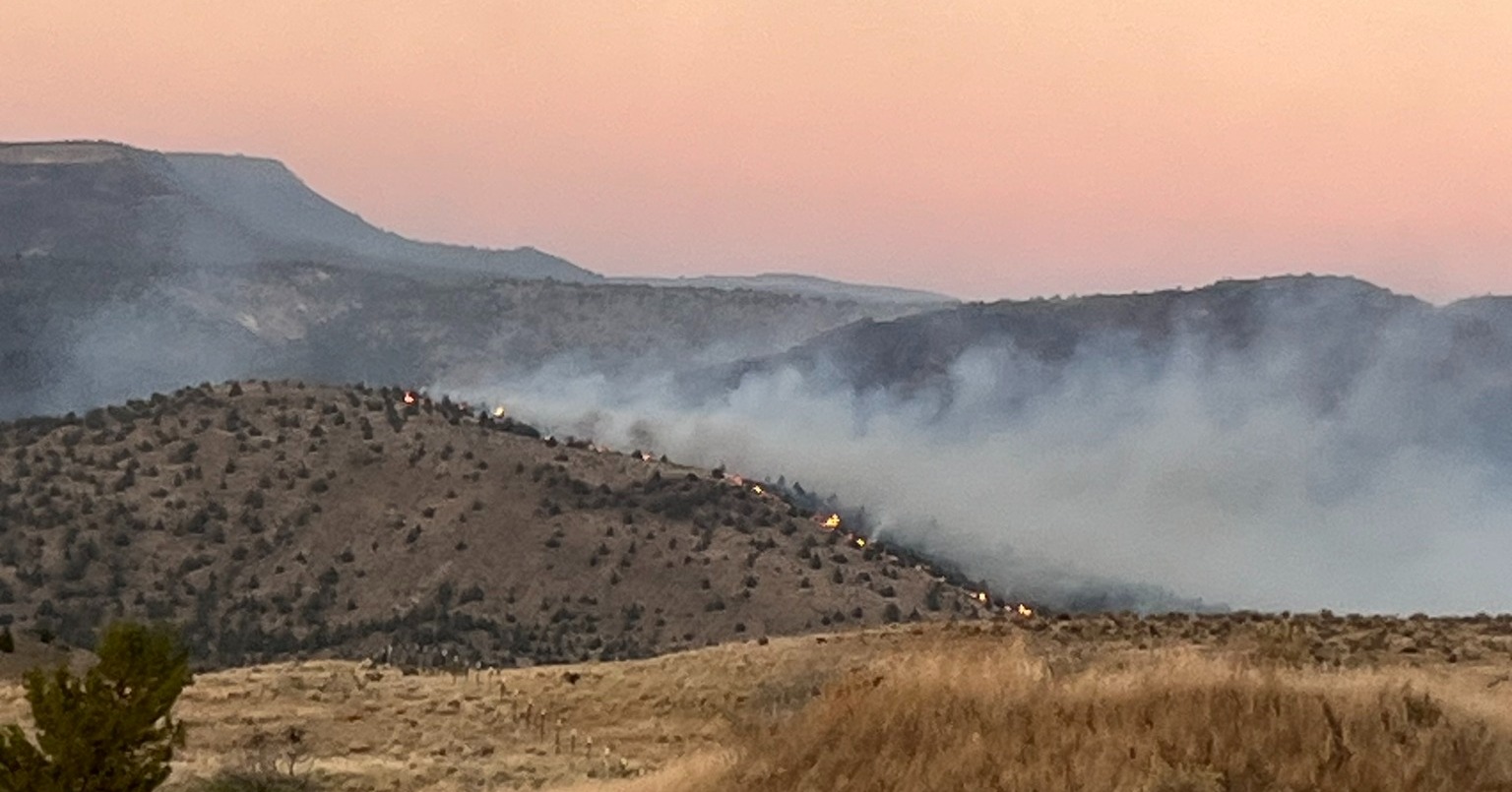OSU-Cascades’ plan for its 128-acre campus
Published 3:36 pm Wednesday, August 1, 2018

- Bend Planning Commission approves OSU-Cascades master plan
Oregon State University-Cascades will soon submit an application to the city of Bend for review of its master plan, which details how the campus will look when it’s finished.
The university, which opened its new campus in southwest Bend in fall 2016, expects it will submit its master plan to the city by the end of 2017.
Trending
Site planning will then begin next year.
Eventually, the university hopes its fully built-out campus will feature new academic buildings, an amphitheater, a health and wellness center, plazas, recreation fields and outdoor social spaces, a hiking and biking trail, outdoor performance spaces, middle-market housing and more student housing.
At a Nov. 15 meeting, one of a series dedicated to presenting the university’s future layout to the public, school officials shared design themes for the university’s Bend campus, which include a focus on integrating the community and promoting arts, culture and enrichment, health and wellness and sustainability.
The campus will be organized into four main districts: the core campus, innovation district, residential district and recreation district.
The existing 10-acre campus has one fully dedicated academic building, a residence hall and a building that houses the dining hall as well as classrooms. Bend Science Station, which currently leases space from COCC, is also building on the existing campus.
The university’s master plan envisions a campus on 128 acres. In addition to the 10 acres it has already built on, the university owns a 46-acre former pumice mine and is buying Deschutes County’s old 72-acre demolition landfill for $1. The old pumice mine and landfill sit adjacent to the current campus.
Trending
“We can see the vision for the future much more clearly than in the past now that we’ve secured the 128 acres,” said OSU-Cascades Vice President Becky Johnson. “I think it becomes more real for us as students, faculty and staff but also for community members. It perhaps puts to rest some fears about what it will be.”
The core campus district, mostly located in the former pumice mine, will include a health and wellness center, a student success building, a dining hall and more academic space.
The housing plans include what the university calls “middle-market housing.” Policy around housing is still a long way from being developed, according to Christine Coffin, OSU-Cascades director of communications. But the idea behind middle-market housing — which could include two-bedroom apartments or townhouses located on campus — is that it could be ideal for faculty, staff or students on limited budgets.
Because OSU-Cascades has a large percentage of nontraditional students — those who may already have started careers and families — the university is aiming to build a variety of housing options beyond more traditional dorms.
First-year students at OSU-Cascades are required to live on campus unless they meet one of a few exceptions, including if they already live with family in Central Oregon, within about 45 miles of the university. About 10 percent of OSU-Cascades’ students — less than 100 people — currently live in the school’s 304-bed residence hall. The fully built-out campus, meant to serve 5,000 students, is expected to provide housing for up to 40 percent of the student population, Coffin said.
Johnson realizes that with a high commuter student population, building housing for 40 percent of students may seem high. But the university wanted to meet community members’ concerns that Bend could go the way of many other college towns, such as Corvallis and Eugene, where areas around the campus are heavily inhabited by students, Johnson said.
“Forty percent is already a stretch, but we know housing is difficult to find in Bend,” Johnson said, explaining she realizes many students will remain commuters. But for those who do want to live in Bend, on-campus housing could offer competitive pricing.
OSU-Cascades’ plan is to build a variety of housing options, but if it sees there’s less of a demand for housing, it won’t continue to build residences on campus.
The recreation district, to be placed on the old landfill, will be home to a number of ball fields.
The innovation district, something the university has worked hard to highlight, could cultivate partnerships between university researchers, students and startup companies in industries such as high-tech and bio-tech. Located in the area of NW 15th Street and on part of the old landfill, it could potentially house a research lab for a bioscience company that could share space and equipment with the university, for example.
Johnson said one aspect the university is trying to emphasize to the community is how this expansion will happen slowly.
Before the university was sure it would acquire the old landfill, it made two design plans: A 56-acre plan that included only the existing campus and the pumice mine, and the 128-acre plan it will submit to the city now, which also includes the landfill property.
An environmental and engineering firm contracted by OSU-Cascades did an analysis of the county property, which showed the university would need to completely remove all landfill material from the area. After that, about half of the land would be suitable for structures while the other half could only be used for spaces such as ballfields, parking lots and plots for solar panels.
While the landfill requires an estimated $48 million in cleanup work, the university found reasons to justify the cost. Whether the university were to serve 5,000 students on a 56-acre campus or a 128-acre campus, it would need to add the same amount of parking.
Without the old landfill, the university would have built an estimated $29.2 million parking garage. With the landfill, it’s expected it will cost $2.9 million to add parking.
The city of Bend development code requires the university add 1,766 parking spaces for a 5,000-student campus. OSU-Cascades plans to actually add 2,516 spaces — most of which will be surface parking. In the proposed innovation district, the university is planning for some underground parking.
The submission of the master plan to the city comes at a time when OSU-Cascades is fighting hard for more money from the state. The state gave the university a fraction of what is asked for in the 2017 session: It received $9.5 million of the $69.5 million it wanted. In the 2018 session, OSU-Cascades will ask for $39 million to go toward building a second academic building: It has about $9 million pledged in donations of the $10 million match legislators required the university raise to get the $39 million.
“I feel confident that if this doesn’t happen in the 2018 session it will happen in the 2019 session,” Johnson said. “I don’t think the state has ever left $10 million on the table … I think the state also realizes we’re the fastest-growing community in the state.”
A large group of K-12 students are moving through the Central Oregon education system who will be seeking higher education, Johnson said.
— Reporter: 541-383-0325, kfisicaro@bendbulletin.com








