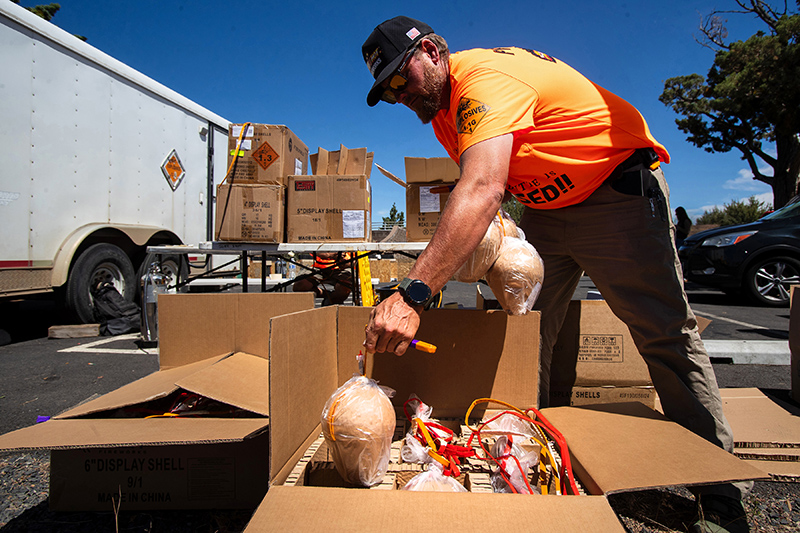McDonald’s opens futuristic flagship
Published 12:00 am Friday, August 10, 2018
CHICAGO — Behold, the new McDonald’s flagship in Chicago.
This temple of the Big Mac is billed as a model of energy-saving architecture and is supposed to bring the entire community together. It even aims to be visually subtle, which amounts to a revolution for a company whose stores, once decked out in ketchup red and mustard yellow, blighted America’s highways and byways.
“I defy you to find another McDonald’s on Earth as beautiful as this one,” said downtown borough council member Brendan Reilly at Wednesday’s press preview.
That’s a lot of hype to live up to, and the flagship restaurant that opened to the public Thursday doesn’t always deliver.
The building, a white pavilion with pencil-thin steel columns, environmentally friendly timber and an array of 1,062 rooftop solar panels, is architecturally adventurous — a big improvement on the supersized, backward-looking store it replaced. Its airy, plant-showcasing interior is miles better than the plastic-heavy McDonald’s of old. Yet the flagship’s outdoor plaza isn’t nearly as inviting as it should be. And its green credentials, while impressive, are undercut by the fact that it remains tied to the energy-wasting car culture.
I give this building, whose costs were largely shouldered by McDonald’s rather than franchise owner Nick Karavites, an “A” for effort and a “B” for execution.
There are lots of good ideas bubbling here, but they’re not (excuse the restaurant metaphor) fully cooked.
Its display of rock ‘n’ roll memorabilia bestowed a sheen of glamour on the grubby business of serving up burgers and fries. Affectionately nicknamed the “Rock ‘n’ Roll McDonald’s,” it lasted until 2004 when it was demolished for a new outlet, an on-steroids version of the McDonald’s that Ray Kroc built in northwest suburban Des Plaines in 1955. That building and its massive Golden Arches looked backward. The new one, with a commendable push from McDonald’s CEO Steve Easterbrook, looks forward.
The building seeks to give something back to the community in the form of usable public space — a fitting gesture for McDonald’s, which in June moved its headquarters to the city’s hip Fulton Market district from the sleepy confines of west suburban Oak Brook.
For architect Carol Ross Barney, the company’s directive about “community” meant striking a new balance between cars and pedestrians. She sought to create an urban oasis where people could eat, drink and meet.
On the site’s west side, she got McDonald’s to cut the amount of parking by about one-third. She increased the number of trees and shrubs. She replaced ugly asphalt with permeable concrete pavers that cover the site like a gray rug, giving it the feel of an urbane outdoor plaza.
But the outdoor space disappoints, even though, admittedly, it’s unfinished. There aren’t enough places to sit, apparently because local officials were concerned that homeless people would turn benches into makeshift beds.
The building itself, which occupies the site’s east side, cleverly interprets McDonald’s desire to associate itself with environmental sustainability. In contrast to the sign-plastered, decoration-slathered eyesores around it, it relies on the essentials of architecture — columns and beams — to convey its message. The result is a shade-providing, energy-producing structure — a “solar pergola,” Barney calls it. Company executives expect it to meet at least 60 percent of the store’s electricity needs.
The understated exterior, which has six small versions of the McDonald’s arches affixed to the structure, can be deemed a success.
Continuing the environmental theme, narrow walls of plants are suspended from the ceiling. Cross-laminated timber, an advanced form of plywood that requires less energy to make than concrete or steel, supports the roof.
The store is a showcase in McDonald’s’ effort to convert its roughly 14,000 U.S. locations to a “experience of the future” model, featuring ordering kiosks, table service and increasing use of the mobile app.
Some things don’t change, though. About half the store’s business comes from its drive-through lanes. So while the materials and building systems of the new McDonald’s point to an environmentally enlightened future, its car-culture business model remains stuck in the past.
That inconsistency doesn’t make the store an exercise in “green-washing,” a term critics use to describe buildings that are better at presenting the image of reducing energy use than actually saving it.
But it does show that architecture must adapt to slowly changing habits even as it points the way to new ones. Hurdles abound on the road to eco-utopia.








