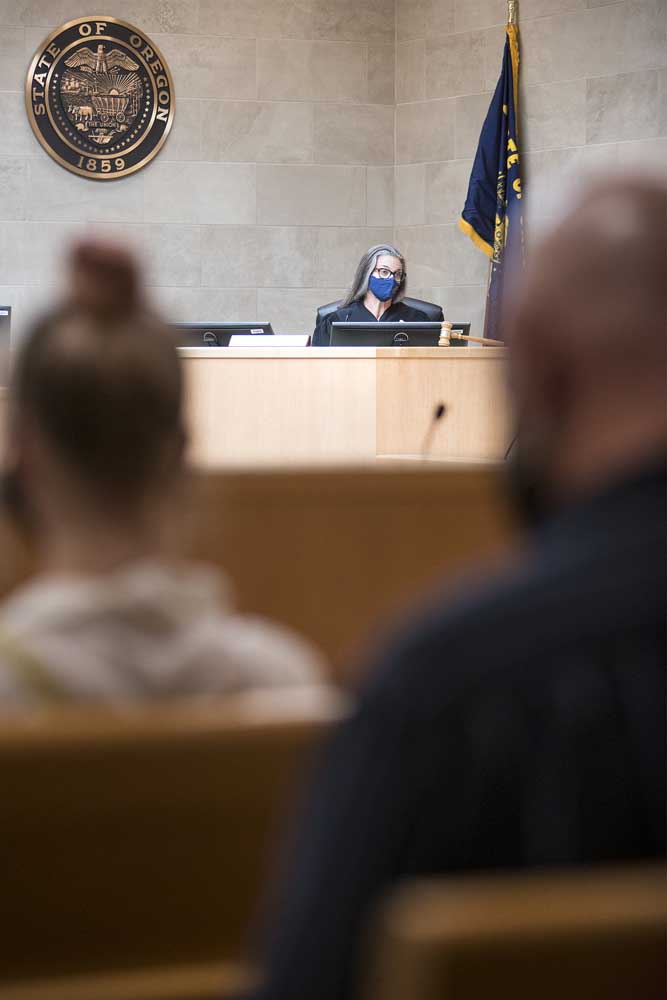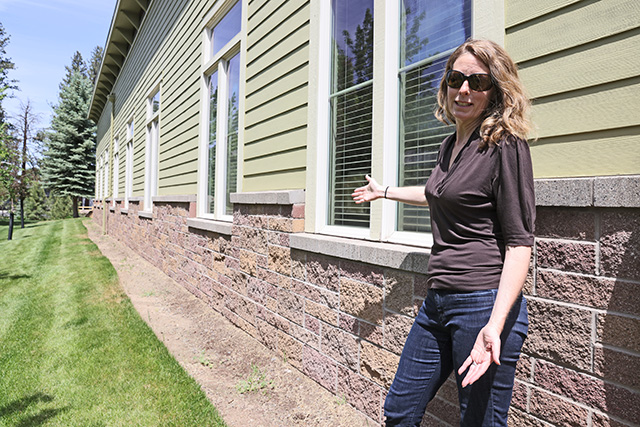$1.3M renovations improve light, accessibility at Deschutes County courthouse
Published 5:00 am Wednesday, September 1, 2021

- ORIG 08/26/21 Judge Bethany P. Flint listens to an attorney talk during a court session at the Deschutes County Courthouse on Thursday, Aug. 26, 2021.
When a team tasked with designing a recent renovation of the upper courtrooms in the Deschutes County Courthouse met last year in Judge Ray Crutchley’s courtroom, the rain leaked into the room in at least four places.
“So it was pretty clear what the issues were, at least on the roof side,” said Wells B. Ashby, presiding judge of Deschutes County Circuit Court.
The leaky roof and other out-of-date courthouse features were swapped out with modern ones as part of the recently completed $1.3 million courthouse renovation, which involved a facelift and Americans with Disabilities Act upgrades to three of the four upper courtrooms. The work is a taste of what’s to come at the courthouse at 1100 NW Bond St., built in 1977. The county is currently planning a $27 million expansion to accommodate the two new circuit court judge positions recently approved by the Oregon Legislature.
“It was a complete success, and we just really appreciate the county’s support in getting it done,” Ashby said of the renovation. “It’ll be nice to not have buckets and tarps in the courtroom.”
The original courthouse roof had unique 12-sided skylights that were designed at a lower height than what would be built today. Over time, seam issues developed and leaks would occur after heavy rains, or especially after snow piled up over the curb of the skylights, according to Lee Randall, facilities director for Deschutes County.
The new skylights are larger and rectangular and form a point in the middle.
The original lighting fixtures from the 1970s had faded and yellowed, which gave the rooms an amber pallor. The new LED lights have been tuned to match the natural light from the skylights.
“Now there’s not a big tone difference in the light between what’s cast through the skylight and what someone would experience from the artificial lights toward the back of the courtroom,” Randall said. “It’s a more neutral light.”
To help sound carry, the design team used harder materials in the front of the courtrooms to better project sound to the back of the gallery, which now features sound dampening materials.
The walls now have plastic laminate finishes and large television screens. Gone are the X-ray viewers that once adorned the walls.
“Court operations have changed over time,” Randall said. “There are more staff in the courtrooms now, and the new courtrooms have more room for staff.”
One of the main goals of the remodel project was improving courtroom accessibility. The redesigned courtrooms now feature larger openings to the jury boxes and witness stands.
The courtrooms that were remodeled — rooms A, D and B — used to have steps up to the jury boxes and witness stands. Occasionally, a table and microphone had to be brought out to accommodate a witness with mobility difficulties. Sometimes, a whole row of jurors was moved down to the well of the courtroom, so no juror had to be seated apart from the others.
“That was not acceptable,” Ashby said. “We don’t want anybody to feel like they’re different or excluded.”
KMB Architects, which designed the project along with Bend-based Pinnacle Architecture, specializes in courthouses.
The new courtroom rails separating the audience gallery from the well are slightly higher than before — a difference of 6 inches. That’s to delay anyone who wants to charge at participants, Randall said.
“The idea is to slow that down a little bit and give court security more opportunity to respond if there were to be an issue,” he said.
More work is ahead for the courthouse.
The county is now working on a concept for a three-story, 40,000-square foot addition to the south of the courthouse facility, toward Greenwood Street. The project will “reach” into the existing building somewhat, and connections will be made to allow for staff access and inmate transports.
“Right now, what we’re kind of envisioning is blending that lobby so it’s as seamless as possible,” Randall said. “One of the project needs is an improved security line and to add a pre-screen waiting area. And court security needs more room to operate.”
The addition would include space for courthouse administration staffers who are currently housed in the gray, former courthouse building where the Deschutes County District Attorney’s office is located. That would give more space to the district attorney’s office, which is also expected to grow with the addition of two new circuit court judges.








