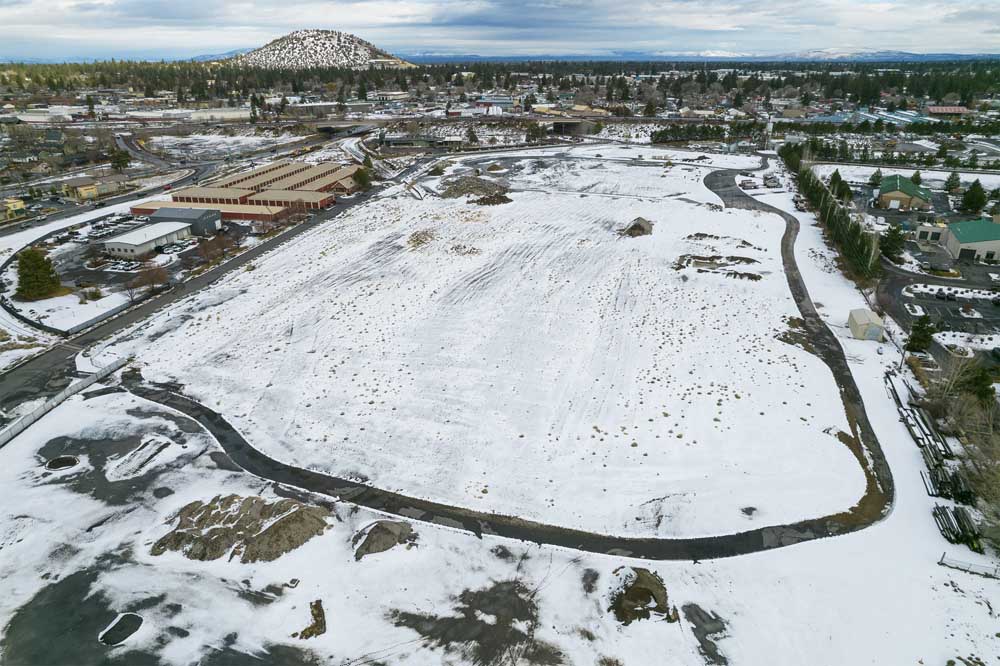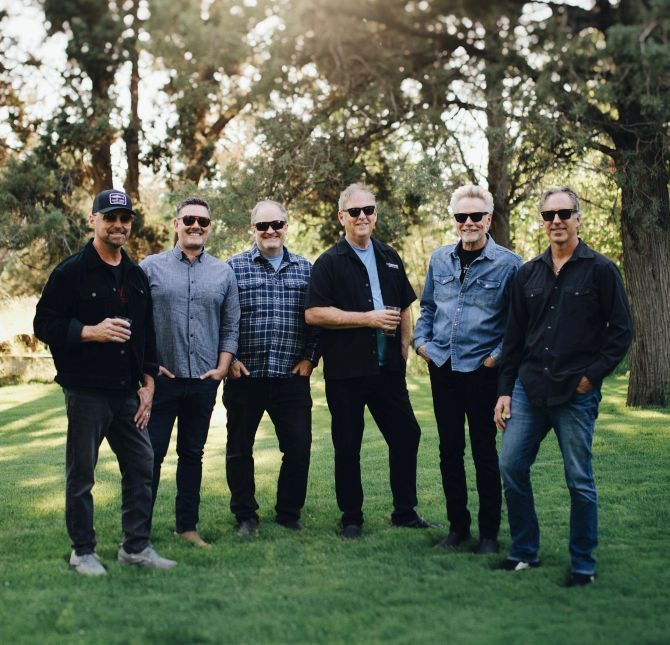This large new development in central Bend could house thousands in the coming decade
Published 3:59 pm Wednesday, December 7, 2022

- This aerial view from January, looking east, shows the former site of the KorPine particle board plant near the Old Mill District.
Timber Yards is the new name for the development on the former KorPine site south of downtown Bend that later this decade could be home to thousands of people, as well as a centrally located retail and commercial space in Bend.
The company developing the site, Kennedy Wilson, unveiled the name and some preliminary drawings of the area in an online information session Tuesday.
Property and business owners located near the development were given a sneak peek at the future Timber Yards property, which is bordered by the Box Factory to the west and U.S. Highway 97 to the east. To the north is Industrial Way and the nearest road to the south is Bond Street where it curves through the upper Old Mill area.
The land was the site of the KorPine particle board plant until it collapsed in 2016 under too much snow. The former KorPine plant was considered the last vestige of Bend’s sawmill and lumber era. The plant ceased operation in 2002 and had been used for storage after that.
Timber Yards will occupy a central location in Bend and is expected to become an important landmark in the growing city. It will also add badly needed housing in Bend, where home prices have soared in recent years and availability is scarce.
“The goal is to provide housing,” said Dave Eadie, a representative of Kennedy Wilson, who spoke at the meeting. “We hope to create vibrant, well-connected, walkable communities that preserve the character of the neighborhoods in which they exist.”
Eagan said he expects Timber Yards to incorporate many “state-of-the-art features and processes to be very sustainable.”
Ninety property owners that live within 500 feet of the property were alerted to the meeting, as well as neighborhood associations in the area. The purpose of the meeting was primarily to explain road connections to neighboring areas and other elements of the property’s infrastructure.
Details on housing and the types of business to be located in the area have not been fully developed, said Joey Shearer, land use planner with AKS Engineering & Forestry, a consultant working with Kennedy Wilson.
But he said the look and feel of the area would reflect Central Oregon and its natural resources and vegetation. That could mean buildings that use wood as a primary construction material and landscaping inspired by the High Desert.
“We envision Timber Yards as a vibrant, connected, and walkable community that builds on the character of this area,” said Shearer.
The property consists of three tax lots totaling 33 acres. One of the tax lots contains Crux Fermentation Project, a local brewery with an expansive lawn area. Shearer said he expects Crux will remain in its current location “for a certain number of years,” but the brewery may then “find space in a more urban facility.”
Crux founder Larry Sidor said he expects the coming years to be challenging for his business as construction whirls around his brewery, but he expects a good return in the long run, if he can stick with it.
“We are taking a look at our options. It’s going to be a nightmare, chaos (in the short term),” said Sidor. “If we survive all the construction, it’s going to be a wonderful place to be. There are going to be four, five, six thousand people within walking distance of Crux.”
A master plan for Timber Yards is still in progress and has not yet been submitted to the city, said Shearer.
“In many ways, the cake is three-quarters of the way baked, based on all the planning work and state requirements that the city has followed through with to get us to where we are today,” said Shearer.
Shearer did drop some clues about what is to be included in the project.
He anticipates 1,600 homes in the area, including 250 units of affordable senior housing. There is no requirement for affordable housing. A mix of rental and ownership will be available.
Specific housing types and building designs will be available after Kennedy Wilson gets through the city’s master plan process and can move into the site plan review process, said Shearer. The first residents could be moving in by 2026 if plans stay on schedule.
Also planned is a 180-room hotel, 120,000 square feet of office space, and 70,000 square feet of retail space. Buildings could rise as high as six or seven stories. Shearer said it’s too early to say what types of retail, restaurant, or nightlife options will be located in the area.
Roberta Silverman, the Southern Crossing Neighborhood Association land use chair, said that while she is “encouraged” by affordable senior housing, she also hopes that the developer will look into the available financial incentives for affordable housing for Bend’s workforce.
An east-west “main street” will bisect the neighborhood and have a plaza at its western edge close to the Box Factory. This plaza functions as a gateway to the area, said Shearer, and from it will flow paths and trails that connect to future buildings.
At the west end of this road, a roundabout will be built where Bond meets Industrial Way. In order to facilitate connections to the Old Mill District, pedestrian crossing improvements will be made to the Bond Street curve. New sidewalks will also be installed along Scalehouse Loop to improve connections into the upper Old Mill area.
The plaza and main road will have flexible uses and could be converted into space for festivals or a farmers market, said Shearer.
“We want to create an iconic feature that draws people in, is functional, but also feels very comfortable,” he said.
At least 10% of the area will be designated as open space. “Amenities and activities” would be available for people of different ages and abilities, said Shearer.
“High level, we are looking at flexible hardscaped and vegetated open space that can be used for a variety of activities and events,” he said.
Details were also provided on the road network, which was described as “traffic calming” to prevent high levels of through traffic that could disrupt neighborhoods to the north. Efforts will be made to emphasize pedestrian access and multimodal connectivity.
A mobility hub in the area could provide access to ride share, bike share and shuttle services.
“We are encouraged by the interest the developer has shown for ensuring connectivity of pedestrian, cyclist, auto, and transit routes into and around the development,” said Silverman. “However, details on full pedestrian experience within the development, sustainment, and parking were scant.”








