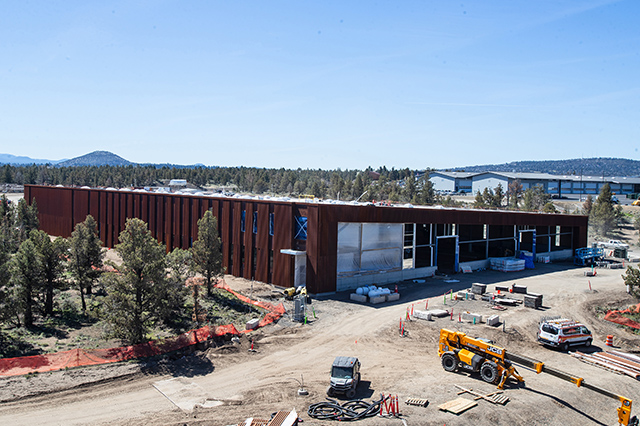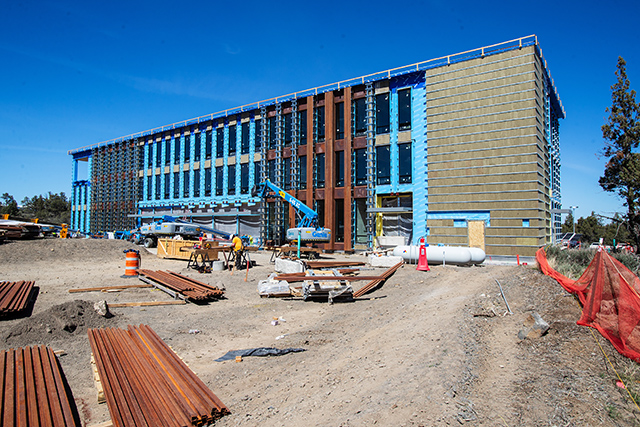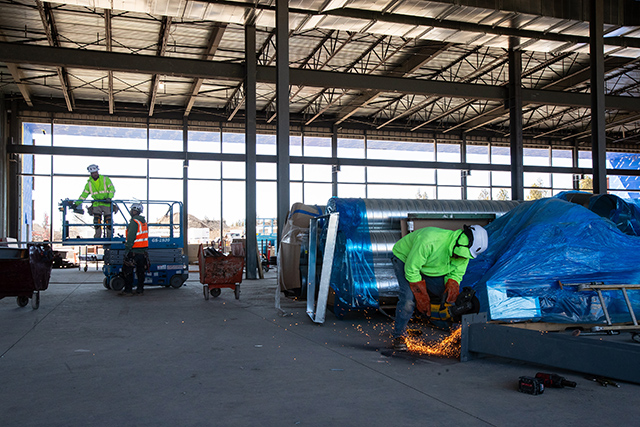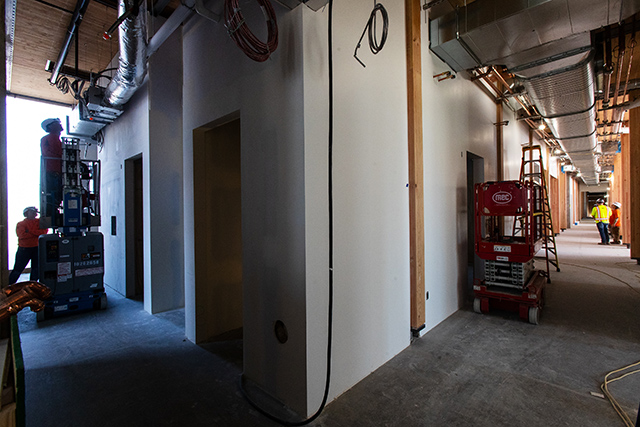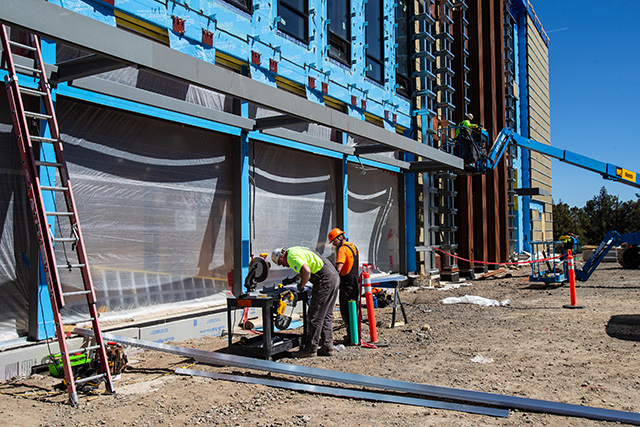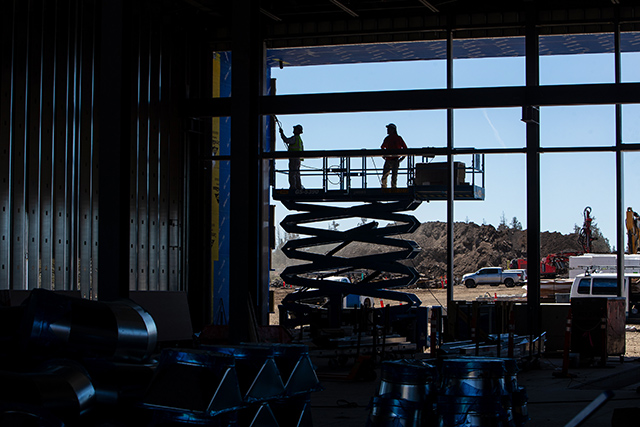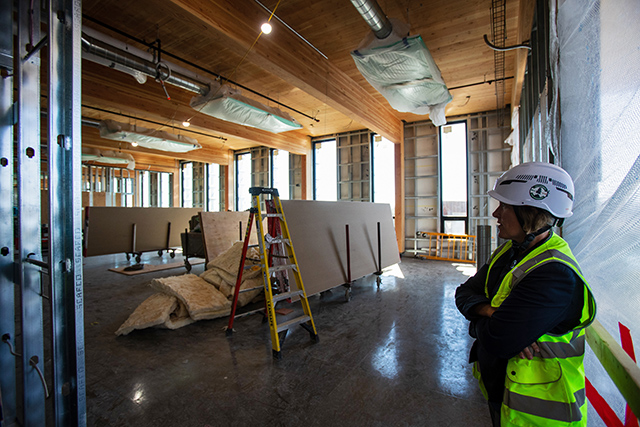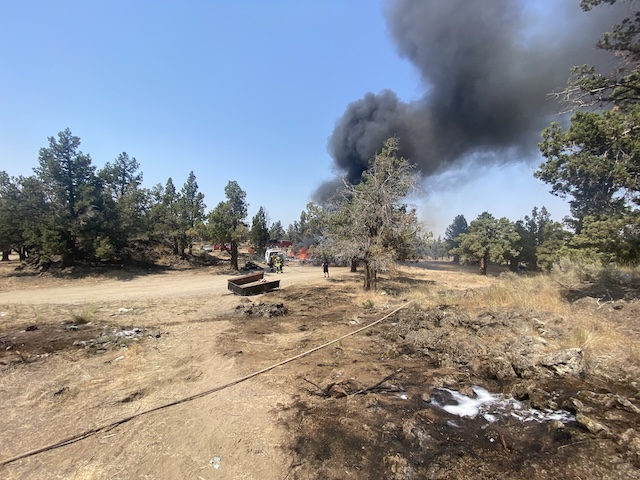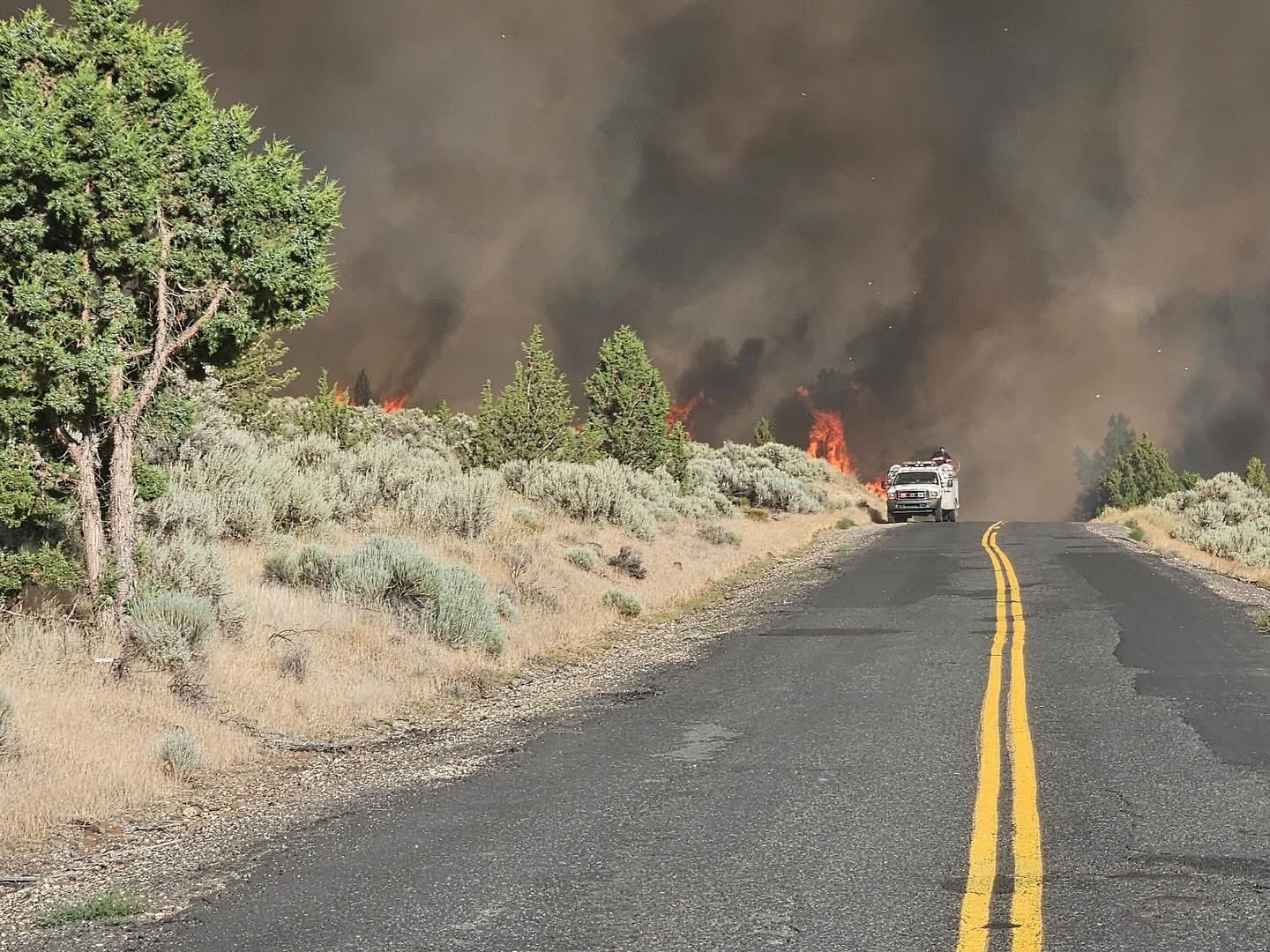Bend’s new $130 million public works campus takes shape
Published 3:34 pm Monday, April 21, 2025











In the last nine months, three large buildings have risen from a 35-acre construction site in northeast Bend, bordered by a sea of juniper trees.
The buildings — two warehouse-style structures and a versatile administrative headquarters — make up the city of Bend’s future public works campus, which will bring together five city departments to streamline operations for the growing city.
The $130 million project is on track to finish up this fall, marking the first time Bend has built substantial new facilities in decades. Construction will conclude in time for staff to move from the Boyd Acres Road utilities facility where a lease is expiring.
Trending
The project is funded by sale of that facility, debt financing and other land sales at Juniper Ridge in northeast Bend, where 350-acres are slated for light industrial development.
Construction began in 2023 and it took about a year to complete below-ground work, said Jo Wells, a city of Bend architect who is leading the public works campus project.
“There are miles and miles of pipes and conduit underneath us right now,” Wells said on a recent site tour.
The new campus will be a workplace for 250 city of Bend staff, including those in the engineering, transportation, utilities, facilities and fleet departments. Those departments, which often work in concert with one another, are currently scattered in facilities across Bend. The new campus will not only provide an adequate amount of space for a growing number of people and equipment, but allow for better collaboration between apartments.
“A lot of the public works campus is to consolidate similar functions,” Wells said.
Much of that collaboration will happen at the new 45,000-square-foot headquarters building at the north entrance of the campus. Inside will have space for offices, large conference rooms, kitchens, labs, showers, changing rooms, lockers and more. It will be the headquarters for everyone from department chiefs pushing pencils to the technicians who do some of the city’s dirtiest jobs.
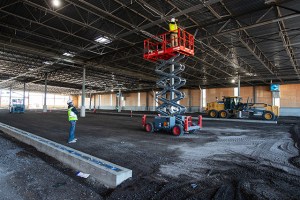
A worker in a lift adjusts a section of wiring in the ceiling of the operations building in the city of Bend’s Public Works campus on Friday in Bend.
04/18/25 (Joe Kline/The Bulletin)
Trending
The headquarters was designed with easy-to-clean concrete floors to make the building feel more welcoming for workers, who said they didn’t always feel comfortable entering city office buildings in dirty work clothes, Wells said.
Built with ceilings and support beams of cross-laminated timber, the headquarters will add sizable meeting space with the potential to host public open houses, committee meetings and maybe even city council meetings.
Outside, crews are working to line the building with pre-rusted metal, the predominant exterior finish of the public works campus, providing an industrial aesthetic. The long, vertical windows lining the west side of the building are slimmer and more sparse than on the east side of the building in order to help keep temperatures cool, and the structure is cockeyed by 15 degrees to optimize energy production from solar panels on the roof.
Last year, the city signed a resolution with the intent to exclude greenhouse gas production from new or renovated city facilities. Although the public works campus was designed before those rules were adopted, it goes above and beyond them, Wells said.
It will be energy neutral, meaning any power it consumes from the grid will be replaced through solar production on site. The only dirt fill used in the project has come from the site itself, limiting trucking carbon emissions. And the city left chunks of Juniper forest intact within the campus to act as natural areas.
“If you plan it and do it right on day one, all the sustainability things are not necessarily an added cost,” Wells said.
Two large warehouse buildings have also taken shape at the Juniper Ridge campus. One building, which has a footprint larger than a football field and a flat ceiling, will be kept at a temperature just above freezing through a radiant floor heater. It will house vehicles like street sweepers, snow plows and sewer trucks that would be damaged if left frozen.
Next door, a smaller warehouse will act as a maintenance shop — not only for public works equipment, but also for the city’s entire repertoire of vehicles, including police cars and fire engines.
The new campus will also have a heavy dose of public art, including a sculpture in the headquarters lobby, the fencing around the campus and other structures on site, like a bike shelter.
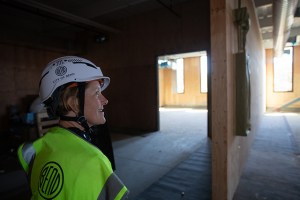
Jo Wells, facilities architect and principal project manager for the city of Bend, looks around a room in the operations building of the city of Bend’s Public Works campus on Friday in Bend.
04/18/25 (Joe Kline/The Bulletin)


