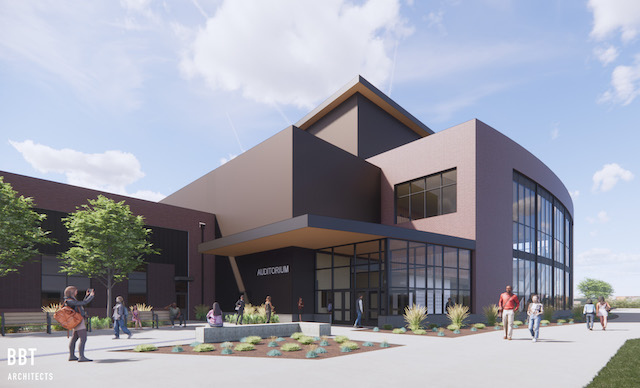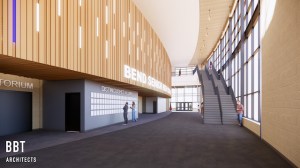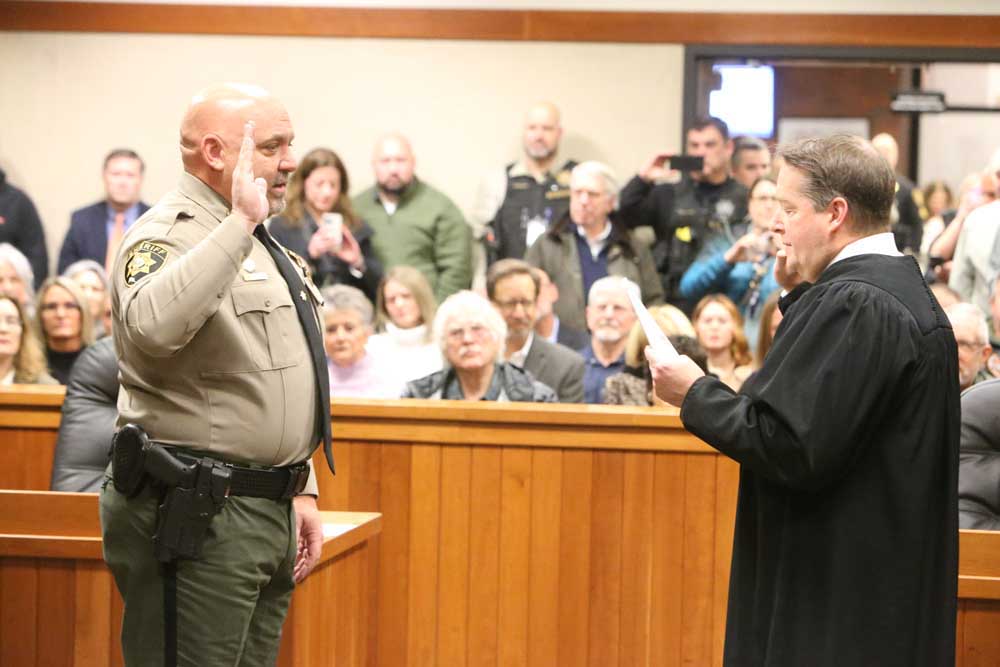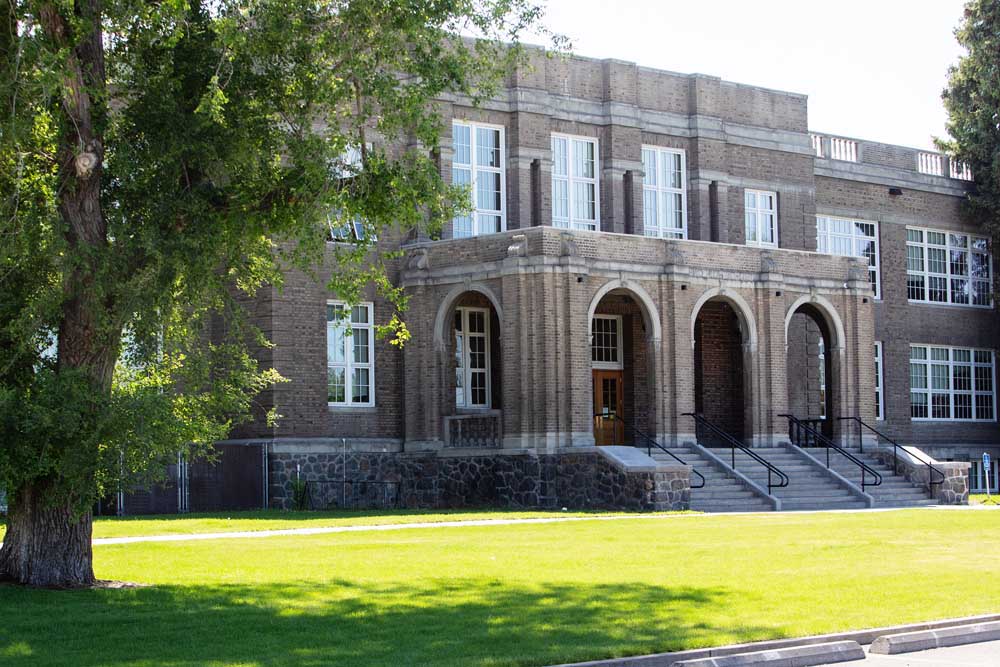Bend High auditorium design revealed
Published 1:11 pm Tuesday, May 20, 2025

- A rendering of the upcoming Bend High School auditorium. (Submitted photo/Bend-La Pine Schools)
Bend High School’s future auditorium will have a balcony, 1,400 seats and a more spacious lobby than the previous one. The design plans were revealed at an open house last week in Bend High’s gym.
Bend High’s previous auditorium was demolished last summer after it was discovered that the roof trusses had fractures and the building was structurally unsound. Though the third phase of Bend High’s renovation was set to be a performing arts wing, the rebuild of the auditorium has been folded in to be part of the renovation now underway.
The auditorium will be built in the exact same space as the old auditorium. There will be parking on the west and east sides of the building, along with two entrances. There will be stairs and an elevator to reach the balcony level.
“(The design) is beautiful, it’s gorgeous,” said Madeline Williams, Bend High’s drama teacher, who is wrapping up her first year. “It’s more than I ever could have imagined…I had no expectations, I just was really hopeful, and I think BBT (Architects) has far exceeded those expectations.”
The design looks professional, she said, and it will draw in community members while also allowing the students a space of their own to practice in.
“What (Bend High Principal) Mr. Reese has said this entire year about facilities not defining us as a school, and as a student body and as a population, has really rung true, especially with everything that has surrounded the auditorium, and it being such a largely used space for everybody here and in the community,” she said. “It is dearly missed, but I think everyone will be really excited and grateful for the new space.”
Without an auditorium, students have been using the First Presbyterian Church nearby and Bend High’s commons space throughout the year for practices and performances.
BBT Architects said the district advised adding a balcony so the new building is compact even with code updates. Adding a balcony also helps the audience in the higher seats feel like they aren’t as far away from the stage, said Renee Alexander, senior partner with BBT Architects, who has been working on the design process.

A rendering of the upcoming Bend High School auditorium. (Submitted photo/Bend-La Pine Schools)
The district wanted to pay homage to the old auditorium while also bringing in modern touches. There was a distinguished alumni wall outside the old auditorium, which will be brought inside to the new lobby. The design team involved school staff, the school’s prior theater teacher and other focus groups in figuring out what the auditorium should be. The Bend High School auditorium has long been a key venue in the Central Oregon performing arts scene.
Principal Chris Reese said he’s “stoked” about the new auditorium’s design, especially the red brick and glass doors, he said.
“What BBT has come up with with this conceptual design of a new Bend Senior High School auditorium, to replace the beloved auditorium that we unexpectedly lost last summer, with the same seating capacity of the old auditorium, and incorporating some of those iconic designs in there, like our distinguished alumni wall,” he said. “The view, from the second level up there, I can just picture that view of the mountains in the background, that’s going to be the best spot on campus.”
Reese is pleased that the Bend High construction is on schedule and within budget. The new classroom building is larger than he expected, and he’s looking forward to the rest of the renovation.
“When it’s all said and done, when this entire campus opens up new in the fall of 2028, it’s going to be masterful,” he said.
The design process is still underway for the auditorium, which will be followed by city permit work. Construction is set to begin in summer 2026 and be complete by fall 2028. The Bend High remodel is set to be finished by the same time.








