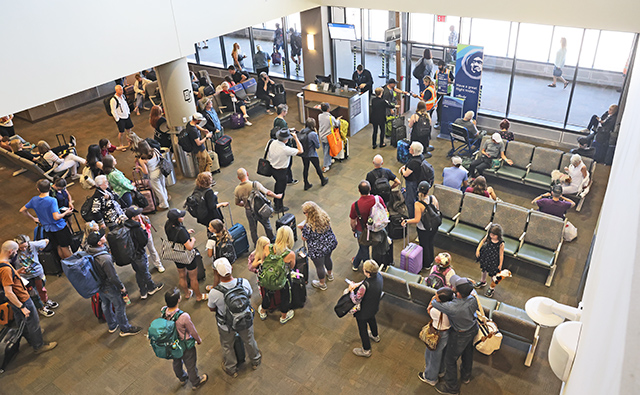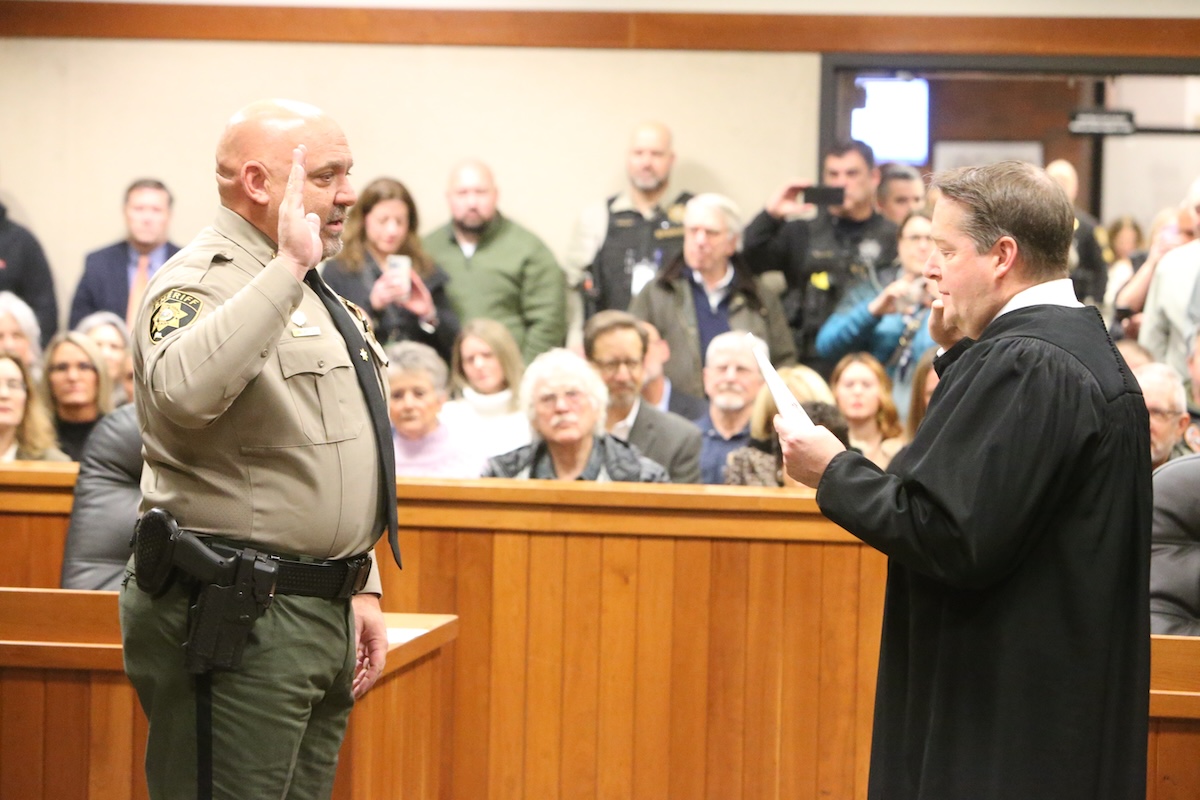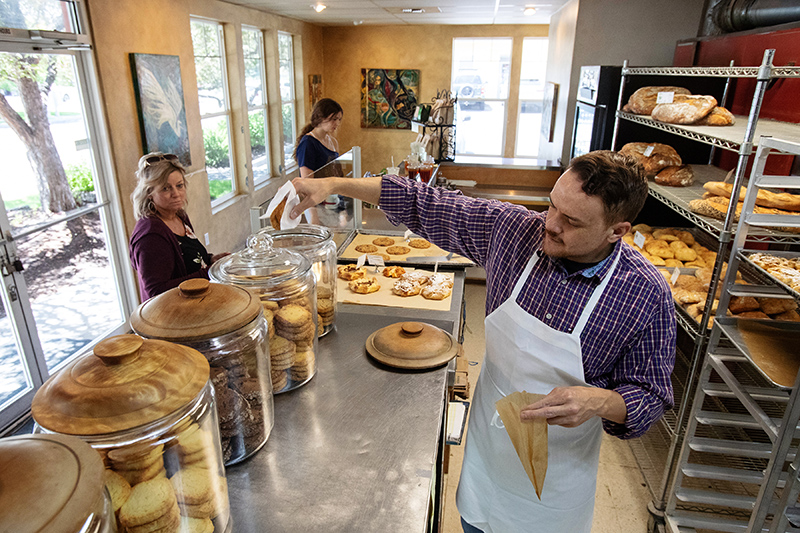Bend home has fun, style
Published 4:00 am Tuesday, February 1, 2011

- A custom-built wooden ladder leads to a loft from Riley's bedroom.
It’s a good thing to be married to a builder, because if you can dream it, he can build it.
Tracy and Michael Kenna bought a fixer-upper five years ago.
Looking past the outdated 1970s interior decor, The Kennas saw the potential of this 3,900-square-foot Awbrey Butte home, originally owned and built by concrete mogul Hap Taylor.
“We saw this 220-degree view that spans Pilot Butte, Drake Park, the Old Mill and Mount Bachelor, and we were sold,” explained Tracy, taking in the expansive scenery from her outside deck. “But it needed work. We basically gutted it and took it down to the studs.”
Because Michael is a builder, all the work that needed to be done on this four-level home didn’t scare him. However, the first winter they occupied the home, it did scare his two sons when the house’s “outer towers,” where the boys’ rooms are located, started to sway with the wind and their windows leaked profusely.
“We thought the ship was sinking,” quipped Michael. “At the time this home was built, in the 1970s, it was state-of-the-art, but we’ve learned a lot since then, and we had to do some updates. But all the concrete piers on this house are huge and solid. To build a house like this again would be so cost prohibitive, but when you own a concrete firm, like Hap Taylor, you could build huge piers like that.”
Tracy says at the time this house was built, it was actually the highest home on Awbrey Butte, and it was legendary for its parties on top of the town. Even now, the house has a certain mystique about it, and is perhaps best known for its fireman pole that gets you from the second floor to the first floor faster than you can say “slide.”
“People go by our home and ask, ‘Is this the home with the fire pole?’ The fire pole actually used to go all the way down from the third floor, but we thought it was a little too dangerous, so it only goes from the second floor down,” says Tracy, pointing up at the pole that ends in her first-floor family room. “We used to tease guests that they couldn’t have their dinner until they went down that fire pole. They usually had to have a glass of wine first.”
Fun house, beautiful view
To enter the Kenna home, guests park at street level and descend wide stone stairs. On the porch is the first clue that this is a fun house, as Tracy displays a full-size suit of armor to the left of the entry doorway.
“We call him Lancelot — he greets all our guests,” says Tracy with a laugh. “I found him at Iron Horse. I think he’s great.”
The entryway of this home brings you to what Michael calls the mezzanine level. From here you can ascend the stairs to the bedrooms, or go down the half-dozen stairs to the kitchen and living room areas.
We descend down to the main living areas, and turn left to the open kitchen, where Tracy and Michael took extra pains to make a beautiful, functional kitchen that works for people who love to cook.
With a commercial stainless steel Wolfe stove and oven, the kitchen has a contemporary look. But to keep the kitchen from looking too stark, the Kennas decided to keep an original red brick wall that houses a working fireplace next to the Wolfe stove. Near that brick wall is a huge walk-in pantry. The modern open kitchen is bright, with a bank of windows that looks toward Pilot Butte. Off the kitchen is the open dining room, which allows for full views of Bend’s downtown and the Old Mill.
Through a sliding glass door between the kitchen and dining room is an outdoor dining area, where Michael has his fully loaded barbecue/outdoor kitchen set up. The deck wraps around the home and Michael, ever the builder with attention to detail, has inlaid a wooden compass right into the deck’s walking surface.
Special details like this seem to be the trademark for Michael, who also inlaid flat slate stones framed with brass on his Brazilian cherry wood floors in the hallway. Walking through this open hallway from the kitchen and dining room, we walk three steps down into the Kennas’ sunken living room. Here the views continue along a wall of windows, and one thing you’ll notice about the Kenna home is there are no drapes or window treatments.
“Because we’re so high up here, it’s really private; we don’t need any window treatments,” explains Tracy.
The living room has vaulted ceilings and a fireplace wall made of stacked stone. The original fireplace had black lava rock, but stacked stones gives the living room a brighter and more contemporary look. High above the stacked rocks is a custom-painted mural of the “Tree of Life” by local artist Amy Royce.
Stepping up from the living room, we continue down the hallway to the family room, where the fire pole landing pad is stationed. Off the family room is a full guest bathroom, where the Kennas again added the custom detailing of handmade translucent tiles by local artist Mary Schleck. When Tracy turns on the light behind these tiles, it gives an iridescent and glowing quality to the bathroom.
This family room is also one of Tracy’s favorite areas, because she has her western-facing window seating area, where she says she loves to watch the sun set in the evening.
From the family room, we descend down another staircase to what Tracy calls “the man cave,” but is really a media room. With movie posters adorning the red walls, comfortable overstuffed movie chairs and of course the big flat-screen television, the family can settle in for movie nights.
And Michael and Tracy don’t have to walk far if they want to have a glass of wine with the movie. Adjacent to the media room is a wine cave, where Michael literally spent years jackhammering into rock to build this naturally climate-controlled wine room.
With all that work, the Kennas were not going to just have ordinary doors leading to the wine cave.
“These doors are more than 300 years old,” says Tracy, pointing the double doorway with black iron fittings. “We were told these were salvaged from China when they flooded the Yangtze Valley. We found these at an antique shop in Canby, of all places.”
“These doors weigh a ton, too. I threw my back out getting them down here,” adds Michael. “They are solid Chinese oak.”
Upper floors
Back up the stairs, past the family room, up to the mezzanine, and up another set of open stairs is the floor with the bedrooms.
The master bedroom has two walls of windows, one set facing east and another set facing toward the south. The Kennas say they love the way their bedroom is situated, as they wake up every morning to the sunrise coming up from the east. On the south side, they are at treetop level with a giant juniper tree, where a chorus of birds often sings.
The master bathroom is spacious, and within the bathroom, Michael added space to create a walk-in closet, as the original closets in the home were quite small.
Michael, who loves working with wood, made the stunning bamboo wood cabinets in this bathroom. To match the vertical wood grain of the bamboo, he was also able to find a tile called “linen.” The tile blends with the modern theme of this bathroom, where raised square bowl sinks sit atop the tiles.
Not to be outdone by his parent’s bedroom is 11-year-old Riley’s nautical-themed room, complete with a boat loft.
“We had Amy Royce paint the murals in here, too, and if you look up at the loft you’ll see that’s supposed to be a tugboat, and it has real porthole windows up there,” says Tracy, pointing upward.
Riley’s room has got to be every boy’s dream. From the bottom of his bedroom floor he ascends a steep custom-built ladder that takes him up to the loft, and to yet another upper level of this home. Once you’re at the top of the loft, where there’s ample space for Lego building projects, you can stand upright and walk into another small room, which is used as a toy room.
Tracy leads us out of this fourth-floor toy room, down the back staircase/ladder to the hallway. This special secret room has two entries, either through Riley’s bedroom and loft, or through the hallway. Off of this hallway is older brother Skyler’s room, where he may not have a loft, but has spectacular views of Mount Bachelor, which is perfect for this teenage nordic ski racer.
Next to Skyler’s room is the TV room and guest bedroom.
Just outside of Skyler’s room is the entry for the fire pole. So if he doesn’t want to bother with stairs to get to the main floor, Skyler can take the easy way down.
“We’ve been working on this house since we bought it,” explains Michael.
“I think we’re almost done,” says Tracy, with a satisfied sigh. “We are really happy with the way it’s turned out; it is a fun house.”






