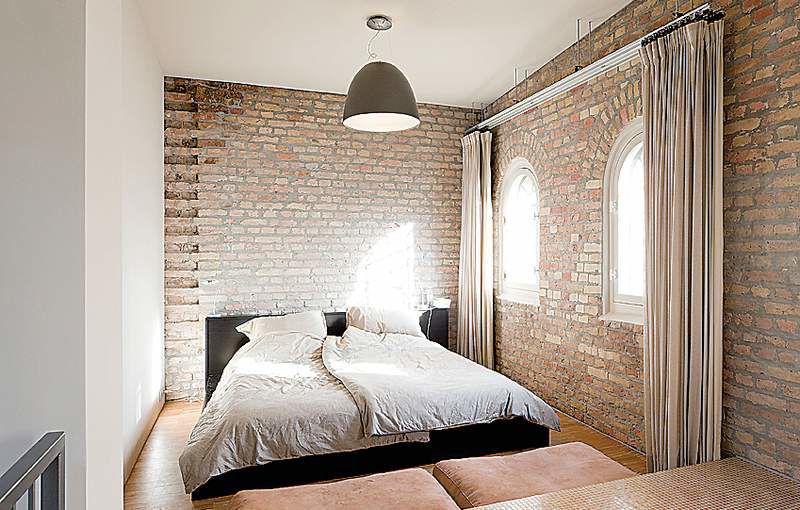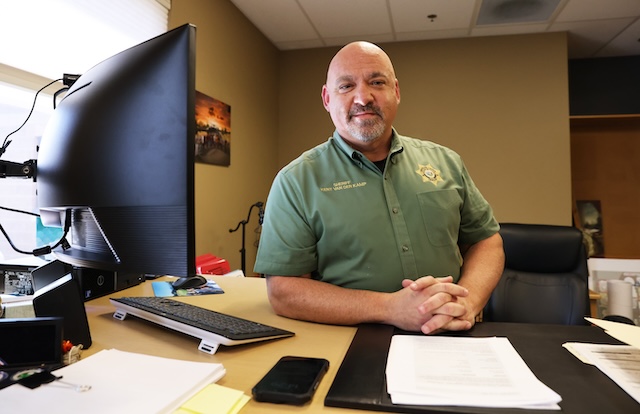Making a brewery feel like home
Published 5:00 am Saturday, October 2, 2010

- The master bedroom anchors the front of the building on the second level of Hayden and Julia Ware’s apartment in Berlin.
BERLIN — It was just a coincidence that Julia Ware, a German jewelry designer, and her husband, Hayden, an Internet entrepreneur from Connecticut, happened to buy an apartment here on the same day that Essicka Kimberly, an architect from Mexico, did. But it turned out to be a fortunate one.
The Wares, both 35, had become friends with Kimberly, 43, in Ireland, where they were all living at the time. They knew she was thinking of moving to Berlin, as they were — for the high standard of living and the creative freedom the city seemed to offer — but they couldn’t have predicted that her arrival would dovetail so conveniently with theirs.
It was December 2006, and the Wares had bought a vast loftlike space that they thought of as “a blank canvas” — the old ice-machine room in what had once been a brewery in the Prenzlauer Berg district in northeast Berlin.
The raw space needed to be designed from top to bottom, and instead of using the developer’s plans, they were able to turn it over to someone they trusted.
“We told Essicka, ‘It’s all yours,’ ” Julia Ware said. “We didn’t even want that much input. That’s when you mess things up.”
For Kimberly, who had trained at the Architectural Association in London and whose experience was primarily in designing municipal projects, it was a chance to try a residential job — but on an industrial scale.
“I was inspired by the challenge of preserving the place’s un-domestic scale,” she said, while “transforming it into a livable home.”
The Wares paid about 655,000 euros (about $890,000) for the 3,230-square-foot space; the renovation cost about 400,000 euros ($540,000) and included a meticulous restoration of the original brickwork and the installation of a 16-foot-long open kitchen along one side of the ground floor.
“I knew I needed a big kitchen — I went to culinary school,” Julia Ware said. “What’s a bit baffling is that now, even though it’s five meters long, every single cupboard is full.”
In the center of the space, off the kitchen, is a shallow tiled basin that Kimberly said was inspired by “the pools in the central plazas you find where I come from — this space seemed to be asking for a basin.”
A vertical garden of ferns, ivies and other plants, created by Green Fortune, a Swedish company, grows around the support column of the central staircase, up to the second level. The master bedroom anchors the front of the building on the second level; elsewhere on the upper level are mezzaninelike areas overlooking the space below and nooks for reading. But no “little boxy rooms,” Kimberly said, because she wanted to preserve the “empty, light-filled space.”
As Julia Ware noted, “She knew we’re messy, so this place is easy to clean — there are no places to put knickknacks.”
Huge birch doors running along tracks in the wall conceal dressing and storage areas on one side of the upper level; on the other side, curtains on ceiling tracks can be drawn to define a guest room, office or sitting room, or pulled back to create a single open space.
“The idea of living in a space that’s old on the outside, but could be formed anew on the inside, really appealed to us,” Julia Ware said.
And in the past two years, since they moved in, she added, they have become so accustomed to the industrial dimensions that normal homes now feel oddly confining.
Hayden Ware put it more simply.
“I really like living here,” he said. “It’s the world’s largest one-bedroom.”






