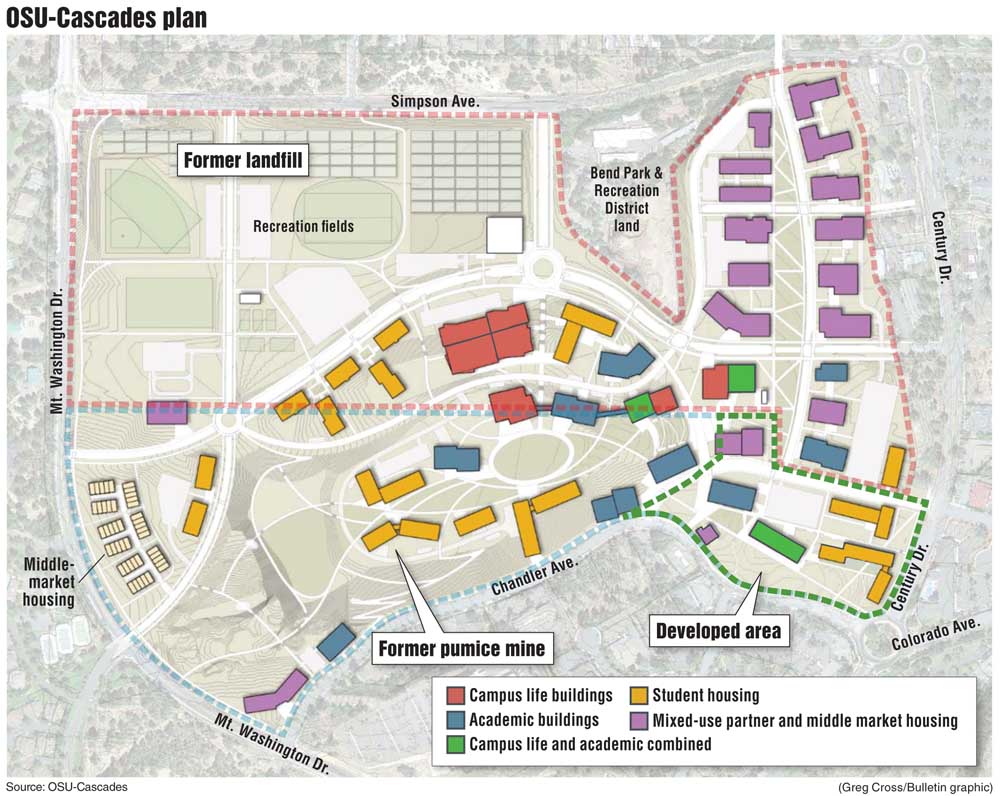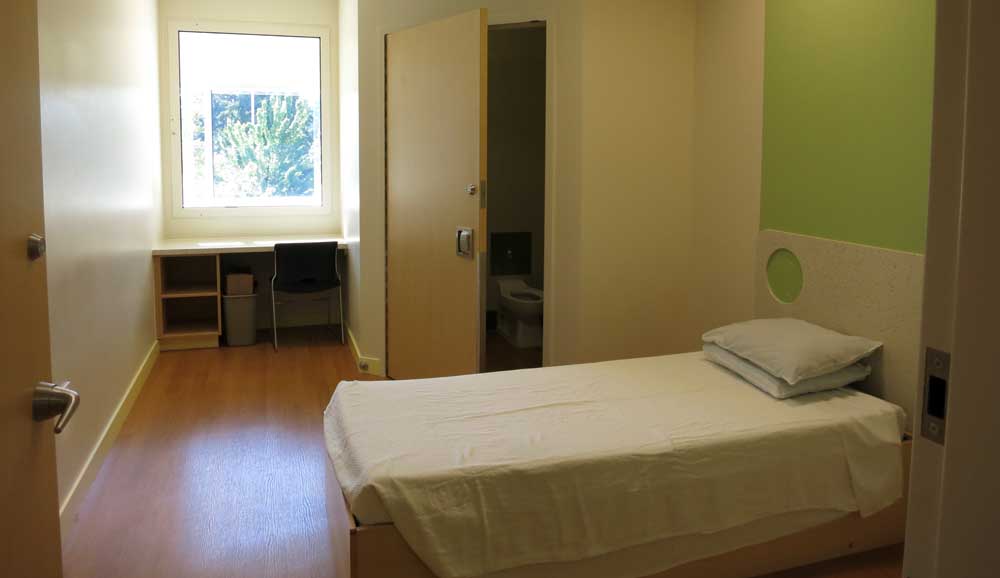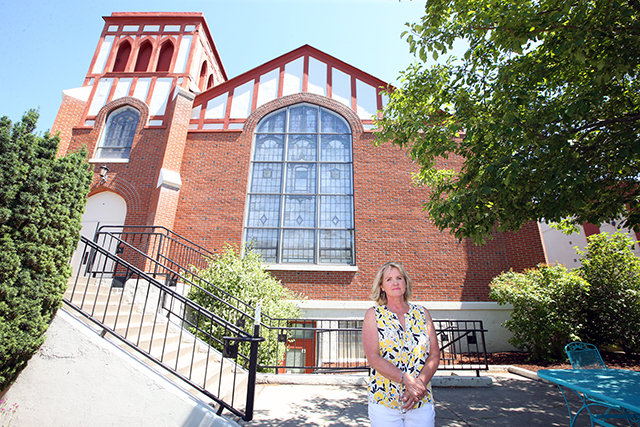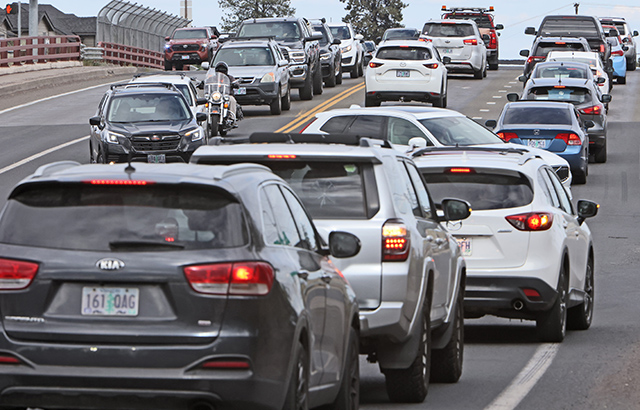Bend Planning Commission approves OSU-Cascades master plan
Published 12:00 am Tuesday, April 10, 2018

- Bend Planning Commission approves OSU-Cascades master plan
An Oregon State University-Cascades master plan that would add dozens of buildings and new streets on 128 acres in southwest Bend as the campus grows to 5,000 students won an easy recommendation from the city’s planning commission Monday night.
Commissioners voted 4-1 after a public hearing to approve the master plan, which covers the 10-acre OSU-Cascades campus, an adjacent 46-acre former pumice mine owned by the university and a 72-acre former demolition landfill the university officially purchased from Deschutes County on Monday. They voted 4-1 to change the campus’ zoning. Both decisions require approval from the Bend City Council following a hearing this spring.
Trending
The campus could be built by 2034, but construction will be rolled out through four phases tied to increases in enrollment and the availability of funding. The campus received $9.5 million — a fraction of the $69.5 million university leaders requested — during the 2017 legislative session, and $39 million during this year’s session to build a second academic building.
“We’re going to grow slower than the rate of growth in the rest of Bend,” said Kelly Sparks, the university’s associate vice president for finance and strategic planning.
“It’s not going to happen overnight.”
The master plan calls for four distinct districts for housing, recreation, core campus facilities and innovation.
The residential district, in the southwestern part of campus between Mt. Washington and Metolius drives, would include a couple of buildings dedicated to student housing and townhomes that could be marketed to faculty, staff, students and other Bend residents.
A recreation district to the north of the residential district would include several ballfields, parking lots, a utility plant and solar arrays. Much of the land in this area is part of the former demolition landfill, and environmental engineers who surveyed the area said only about half of the landfill area could be used for buildings. Most of the university’s parking is in that area to keep the main part of campus free of vehicles.
Trending
The core campus district, which includes much of the former pumice mine, would have more student housing, academic space and student service buildings. The innovation district along Century Drive would include academic programs and research integrated with industry and entrepreneurs, as well as apartment buildings and small-scale retail.
Grace Bio-Labs, a Bend-based biotechnology company, wants to be an anchor tenant in the innovation district, company president Jennipher Grudzien said. She said the university’s growth will also help Grace Bio-Labs find qualified local residents to hire, rather than having to rely on hires from other cities and states who aren’t as likely to stay in the area.
“This plan will help keep pace with our company’s needs for growth and innovation in the community,” Grudzien said.
The master plan calls for a new east-west road, referred to as Rim Road on OSU-Cascades’ application, connecting Century and Mt. Washington drives. Rim Road would connect to Mt. Washington Drive a few hundred feet north of Broken Top Drive.
Drivers will be able to access the campus from three spots on Simpson Avenue, one or two additional intersections on Century Drive and another intersection on Mt. Washington Drive between Chandler Avenue and Rim Road.
OSU-Cascades would be expected to build a roundabout at Columbia Street and Colorado Avenue, Columbia Street and Simpson Avenue and Century and Taylor drives, among other measures to mitigate additional traffic caused by the growing campus.
Bill Bernardy, of the Bend Neighborhood Coalition, a political lobbying group that focuses on livability issues, said OSU-Cascades has done a good job of working with residents while developing its plans. The city needs to complement the university’s work by hiring a city staffer to work with the university, forming a joint community-campus committee, creating a university overlay zone similar to the medical overlay zone around St. Charles Bend and establishing a designated entertainment district away from campus so one doesn’t develop near it, he said.
“We highly recommend that the city take lessons from the university in how to gather and use community input in a way that’s respectful and productive,” he said.
Parts of the campus are now zoned for mining, residential and commercial uses, but Bend’s comprehensive plan — which developers must follow when building — designates the entire campus as mixed use. The new zone would allow buildings up to 65 feet tall (about six stories), but because the campus will step down from the edges into a bowl, senior project manager Jane Barker said building heights will be less noticeable from off-campus roads.
Sheila Jean Whitefield, chairwoman for outreach for the West-Side Pines Cooperative, a mobile home park along Simpson Avenue between 15th and 17th streets, said she and her fellow cooperative members were still worried about what tall buildings would mean for their homes. The mobile home park abuts the innovation district, and six-story buildings next door would leave them no privacy in their yards, she said.
Cooperative members, who collectively own the land the park sits on, are also concerned about the university using eminent domain to take their park — a rare approach for a university to take, but one the University of Oregon was prepared to use in Eugene in 2016. Sparks said the university does not plan to use eminent domain.
“We’ve fought hard for what we have, and we don’t want to lose it,” Whitefield said.
The only other opposition to the plan came from Chase Osborne, a resident who lives nearby and said he wanted the college to limit student parking on Chandler Avenue. OSU-Cascades is open to that, Sparks said.
“We are more than happy to see parking restrictions along Chandler Avenue,” Sparks said.
— Reporter: 541-633-2160; jshumway@bendbulletin.com








