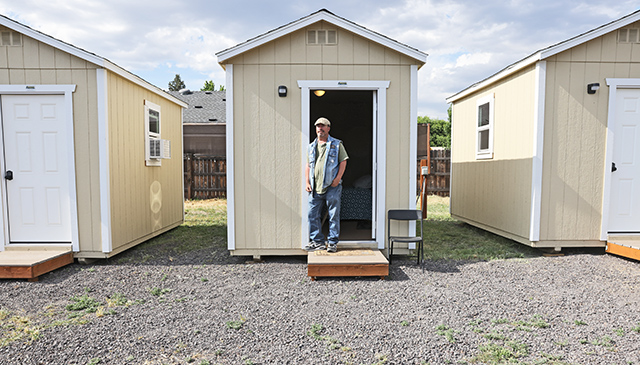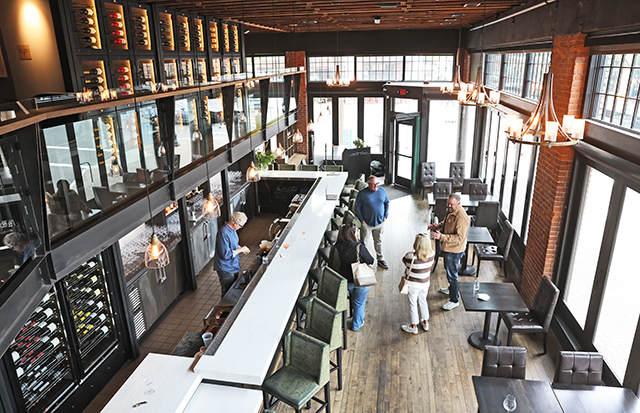Asian-themed remodel took Bend couple eight months
Published 11:56 pm Tuesday, May 3, 2016

- Andy Tullis / The BulletinChristina Leslie stands in front of her and her husband Gavin's Bend home.
Walking across a Japanese-style arched bridge over a small koi pond in Christina and Gavin Leslie’s Bend backyard, with Mount Jefferson looming large in the background, one could almost imagine the setting is near Mount Fuji, in Japan.
The trickling water feature in the large backyard provides a soothing sound of water gently cascading over rocks. It’s a harmonious garden for the senses.
This is the Zen-like, peaceful feeling the Leslies were hoping for when they moved to Central Oregon from the East Coast by way of Great Britain.
The retired couple said they spent months traveling in their car from the East Coast and hitting almost every Frank Lloyd Wright home from there to here. That’s when they knew they wanted something completely different from their former, colonial-style home.
“We loved all the Frank Lloyd Wright homes that we saw. He was able to incorporate big, open outdoor spaces and bring it indoors, often by using two-story windows,” explained Gavin Leslie, in his crisp British accent. “Wright had such a flair and feeling for space, and he cleverly designed homes that look clean and contemporary.”
When approaching the Leslies’ 3,700-square-foot west-side home, visitors travel through a small grove of pine trees, with a subtle rock stream outlined with bamboo. But what gives the house away as an Asian-inspired home is the 5-foot circle window in front.
What truly sold Christina Leslie on this home was the indoor atrium. As you step into the home, you wonder if you’re still outside. Large bamboo trees and plants provide shade inside the home.
With a wall of windows, including the huge circle window and several skylights, these bamboo trees and jade plants prolifically grow in this natural light-filled area.
Tucked under a canopy of bamboo branches are two iron cranes, adding to the Asian style. In Asia, cranes symbolize auspiciousness, good luck, happiness and longevity.
Christina said this is where the couple take their morning tea and coffee, surrounded by this indoor garden. She has an Asian tea table and chairs set up complete with a Japanese tea set.
“I do love this area. It’s so beautiful to watch the sun come up in the morning from here. The views to the mountains are beautiful,” said Christina, sitting in her morning chair looking out toward her Asian-landscaped backyard with a direct view of Mount Jefferson. “It’s really different. But we love the privacy and love the fact that we can still feel like we’re outdoors, even when it’s winter, yet stay warm inside this atrium.”
From the sitting area in the atrium, the couple can easily access their backyard through a set of French doors. If you go the opposite direction, you’ll walk over steppingstones surrounded by black, round pebbles, then you transition onto a gray slate-tiled walkway that leads into the Leslies’ great room.
In keeping with the feng shui spirit, the natural elements of the earth help harmonize the home. The great room is no exception. It’s highlighted with large, smooth river rocks set into the fireplace that reach to the ceiling. This is not just a facade of cut river rocks but truly entire river rocks set into mortar, providing a strong presence in the open, cathedral-ceiling great room.
The Leslies commissioned Joe Elliott at Dry Canyon Forge to make their iron fireplace front along with some extra blued iron tie-ins throughout the great room.
Opposite the mighty fireplace are two-story windows looking out to a Japanese garden. Another set of French doors access the gardens and pond.
With no walls to obstruct views, the kitchen is the remodeled space that makes the Leslies most proud.
“You should’ve seen this kitchen before. It was rather odd looking,” Christina said. “It was strange, because the house was built to have an Asian style, but this kitchen was designed like an old colonial galley kitchen.”
Refined Wood Elements cabinetmaker Tony Roberts sums it up: “It was hideous.”
According to the Leslies, Roberts’ carpentry skills transformed the kitchen into a sleek, modern Asian-style masterpiece, using bamboo wood to craft dovetailed drawers and cabinets.
“We call this ‘caramelized’ bamboo vertical grade, and it’s a highly sustainable hardwood. I had seen it before but had never worked with it until this kitchen,” explained Roberts, who convinced the Leslies to have a kitchen island with an irregular shape, one end is larger than the other.
Coordinating the entire remodeling project was Backcountry Builders owner and general contractor Lorin Hayden, who credited the Leslies for allowing different possibilities, which allowed for more creativity.
Hayden tore out one wall in the old kitchen, giving the area a little more space for additional cabinetry and a place to put the stainless steel Miele refrigerator. Hayden also trimmed down a supporting beam in the kitchen he referred to as “so overly bulky it obstructed some views into the great room.” After the leaner beam was reshaped, Roberts wrapped it in the same bamboo wood. This gave striking continuity to the entire kitchen, which opens out into the great room and dining room. The wrapped bamboo beam also has an accent band of blued iron, which ties in with the black pulls on the bamboo cabinets and drawers.
Roberts also showed us a small, hidden square door on the bottom of the beam, which cleverly hides an outlet for the central vacuum.
Christina marveled at the bamboo cabinetry, amazed Roberts was able to get all the bamboo vertical lines in the wood grain to match up from one cupboard to the next.
“It turned out better than I could’ve imagined,” Christina said. “I like the minimalistic look, which is why we took out a row of cabinets that hung over the old island that partially blocked the view to the dining room, which now has great views out to the outside.”
Hayden said the growing trend in kitchens these days is to have honed or leathered granite, meaning the counters are not shiny, which he said is easier to care for because you’re not always wiping down handprints.
Piece de resistance
The area in the kitchen Hayden is most proud of is the eating bar on the island. It is made of Kansas walnut and floats above the honed granite with black iron rods supporting it.
“What makes Kansas walnut so beautiful is its grain and the red hues it picks up as it ages,” said Hayden, who also pointed out the natural shape of the wood that slightly curves over the countertop. “The Asian aesthetic philosophy is where they use a lot of rigid forms, but it is softened by using an element of a natural form.”
Tying in a uniform look
Between the kitchen and dining room is a small bar area for mixing drinks. This area was also built by Roberts with bamboo. This open design from the great room to the kitchen and dining room makes entertaining easy for the couple.
To incorporate a tie-in to the dining area, with its coffered ceiling, is a custom-made floating bamboo light fixture made by Roberts. It has recessed lights and ambient mood lighting that shine from the perimeter of the floating bamboo.
Throughout the great room, kitchen and dining area, the Leslies decided to use a wide-plank, eco-friendly new vinyl, which simulates dark wood. The product is called COREtec by U.S. Floors.
“We decided to use the COREtec because we thought it would hold up better with grandchildren and dogs,” Christina explained. “It was also a lot less expensive than wood, about $5 a square foot.”
Christina waved her hand over the kitchen faucet, and the water magically started running. She said her husband found the sensor-motion faucet, and he also surprised her with a wine refrigerator built under the kitchen island.
“The best part of this experience has been seeing my wife Tina’s face when she walks into the kitchen every morning,” said Gavin, looking adoringly at his wife of many years.
Staying on budget
Because the couple wanted to stay on budget, they put their Internet searches to good use by finding bargains.
The bathroom in the guest room is an example. Past the double sinks, Christina pointed to a new, deep soaking tub sitting at an angle in a separate large, tiled room that also houses an open shower. The entire porcelain-tiled room has hidden drainage slots between the 1-inch small, black tiles.
“I found this tub at a great discount on the Internet, and it came with the fixtures, too,” said Christina, pointing to the silver spout that comes from the ground and arches over the deep white tub. “Lorin suggested placing it at an angle, so he could build a triangular shelf, in the corner.”
The bath/shower area has a small, narrow window above the tub that allows natural light in and Gavin, wanting to keep the area private, bought some decorative frosted plastic adhesive that he cut into mountain shapes and put over three-quarters of the window. It was a budget-friendly way of getting a window they wanted without having to buy a custom frosted window.
Adjacent to this guest room and guest bathroom is the laundry/mudroom. It has custom-made cabinets for ski equipment and built-in boot dryers.
Upstairs is a large study that leads into a comfortable media room, but just outside the media room is another revamped area. It’s the upstairs deck, where the Leslies like to watch the sunset over Mount Bachelor.
Hayden was instrumental in building the deck for the couple and was able to trim down the price for the deck with some ingenuity.
“Well, instead of using wood or Trek-deck, I used pavers. It’s about half the cost of Trek-deck, it lasts a lot longer and there’s absolutely no maintenance,” Hayden explained.
If the sun becomes too strong on this southwest-facing deck, the Leslies hang up sails for shade.
Hayden also pointed out the modern cable fence around the deck, which he was able to engineer by hand-threading the silver cable through the black metal posts and tightening the cables with bolts at the end of the last post. By doing my own fence this way, it’s about one-third the price of buying a cabled fence.
The remodeling process took eight months. The Leslies are relieved it’s over.
Contemplating their special Asian-themed home, the couple wondered what the circle-shaped window means. This Chinese geometric shape is important in Asia as it symbolizes perfection and unity — the process of coming full circle. That seems like a suitable metaphor for the Leslies at this stage in their home.
— Reporter: halpen1@aol.com
“We loved all the Frank Lloyd Wright homes that we saw. He was able to incorporate big, open outdoor spaces and bring it indoors, often by using two-story windows. Wright had such a flair and feeling for space, and he cleverly designed homes that look clean and contemporary.” — Gavin Leslie, on where he and his wife, Christina, found design inspiration for their 3,700-square-foot Bend home






