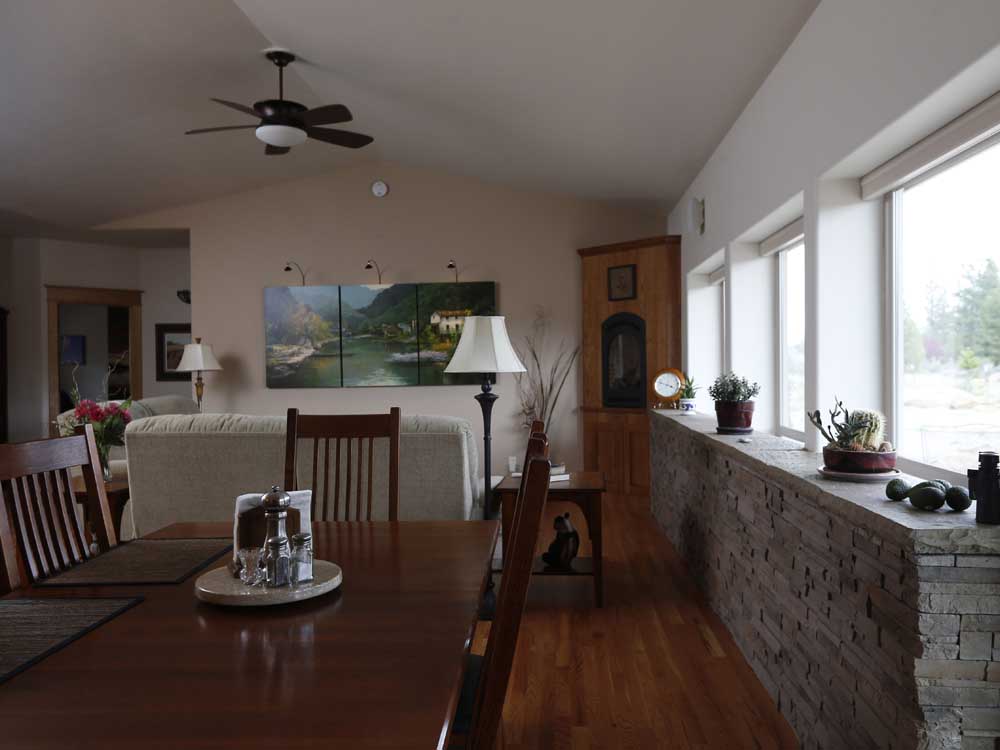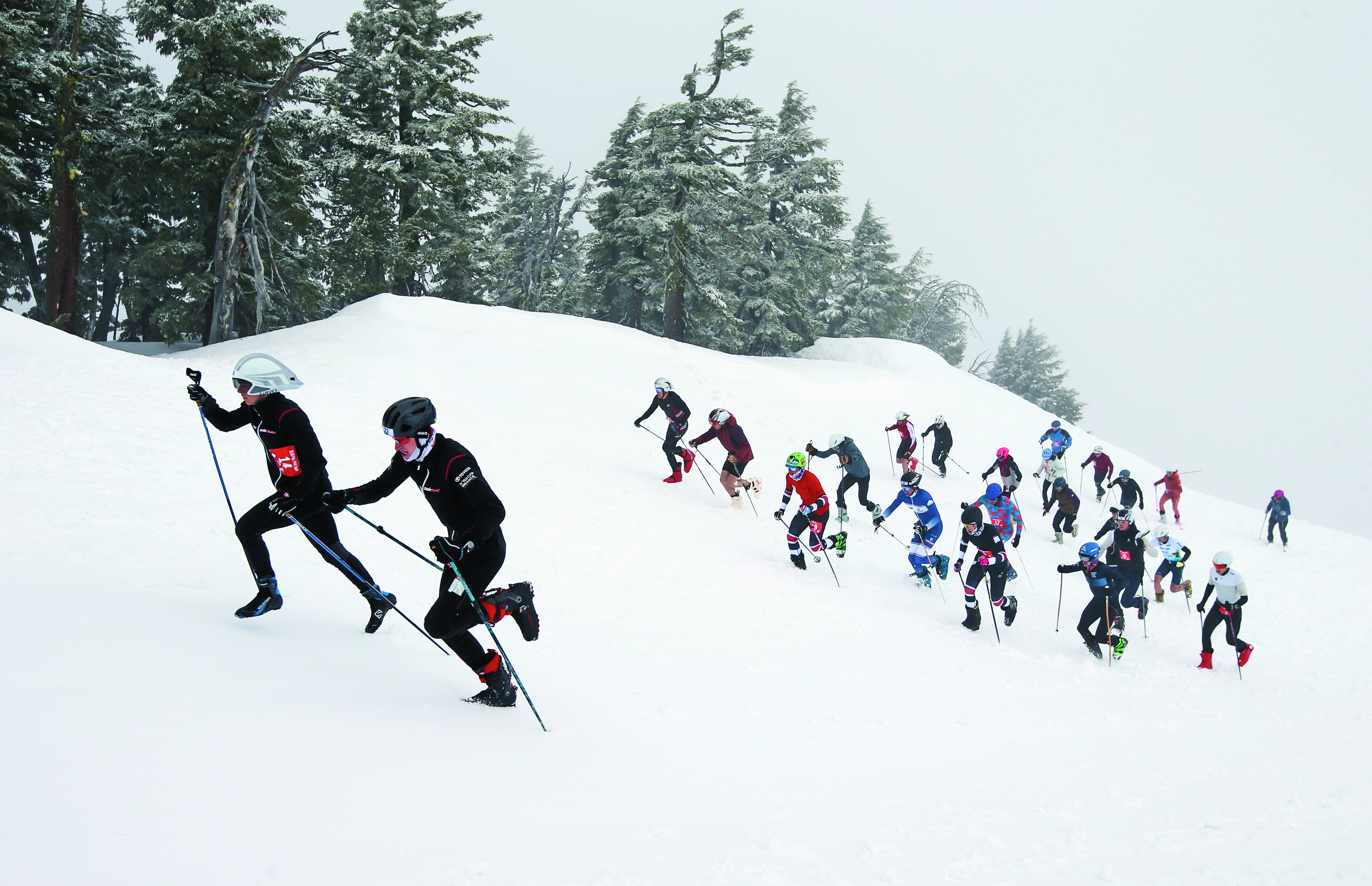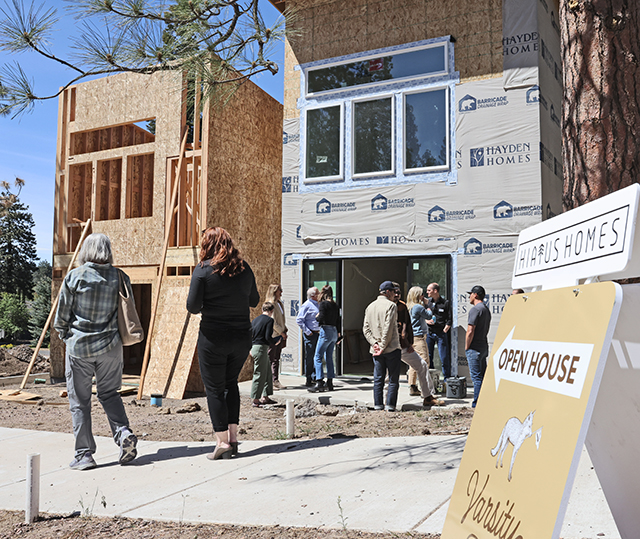Bend home uses Trombe wall for passive solar heat
Published 7:22 am Tuesday, September 8, 2015

- Joe Kline / The Bulletin The Trombe wall traps heat from winter sun.
Tucked between juniper trees and the Deschutes River in Bend is an unassuming home built on an acre of land, where Jim and Connie Johnson find their sense of place.
As a real estate broker for several decades in Central Oregon, Jim Johnson has seen and sold thousands of homes, so when it came to building his dream house, he knew what he wanted.
“We wanted to build a little bit smaller, to reduce our carbon footprint and be more earth-friendly, and we wanted to reduce our energy bill,” says Johnson of his 2,000-square-foot home.
As empty-nesters, the Johnsons wanted to downsize from their larger home, Jim said. They still loved their neighborhood in the River Bend Estates development, so when an acre lot went up for sale across the street from their former home, they jumped at the chance to build again.
Although Johnson says he knew what he wanted, he couldn’t find examples of it in a private residence in Oregon.
“We knew we wanted to do a passive solar home from the start and take advantage of the south-facing sun using a Trombe wall, instead of concrete flooring,” says Jim, who researched building and designing this home for more than a year.
A Trombe wall, according to Johnson, is a passive-solar building technique in which a wall is built on the side of the house where the winter sun hits, with glass windows that allow the sunlight’s heat to be absorbed into the wall. The Trombe wall then acts as a heat sink, slowly releasing heat throughout the day.
Trombe wall
The first time the Johnsons came upon a Trombe wall was at Zion National Park’s visitor center.
“At Zion, they have a full Trombe wall, and to be honest, I wasn’t paying too much attention to it at the time. I was looking at all the postcards,” Jim Johnson says with a laugh. “When I was researching, I knew we didn’t have the space to build a full Trombe wall without blocking the view to the outside.”
Because he couldn’t find any examples of a half Trombe wall in a private home, he went on blind faith that a half wall could work effectively.
“I couldn’t find any data on a half wall, so it was a bit of a gamble,” says Johnson, who put in no ductwork for forced heating. With a big grin, Johnson says, “It has worked well beyond my expectations.”
The couple stroll over to their Trombe wall, which measures 17 feet long and 3 feet high. It’s built about a foot from the bank of south-facing windows. The side facing the windows is painted black for increased heat absorption. The interior side has decorative stacked rock, where Connie Johnson puts her cactus plants and a handful of avocados that need the sun to ripen.
“We built the wall to use simple 10-inch cement blocks with rebar, and then we used 2-inch decorative dry stack rock. It’s simple but very effective,” says Jim Johnson proudly. “The house is built to be solar-ready, but after doing much research, it’s not as cost-effective as a Trombe wall, so we don’t have solar voltaic panels on the roof, and what they don’t tell you is the replacement inverters on the solar voltaic panels have to be replaced every nine to 10 years, and that’s very expensive.” He says the Trombe wall is low-cost, energy-efficient and sustainable as long as the wall stands.
Johnson says it’s called a Trombe wall for the French engineer named Felix Trombe, who fully developed it in the 1960s.
Johnson has proudly memorized most of the data related to the Trombe wall that runs the length of his living room.
“In late December, when it was cold, I measured the temperature on the backside of this (Trombe) wall, and it was a constant 95 to 96 degrees when the sun was hitting this area,” says Johnson. “It got so warm in here we had to start opening windows, and this was in late December.”
Johnson has since found a way to control the heat, should the Trombe wall start warming things up too much, by using shades that he puts in front of the black backside of the wall.
“I can automatically control the shades remotely through either my computer or iPhone, so when we’re away, we can still adjust the temperature in the house,” says Johnson.
Conversely, in the summer, when you don’t want the heat, the Trombe wall acts as a large cold bar. Because this home is built with 36-inch overhangs surrounding the south-facing windows, it blocks the summer sun from hitting the Trombe wall, and the wall stays cool.
As an example of this, Johnson says if you go into your kitchen that may have granite or tile countertops in the summer, you’ll usually find the counters, if in the shade, cool to the touch. The Trombe wall acts as a thermal mass for both heat and cold.
“I’d say in the summer, we stay at about 68 degrees, and that’s with no air conditioning,” says Johnson.
“This house is so airtight. We had it blower-tested, and it’s incredible how tightly it’s built,” says Johnson, who had a heat recovery ventilation system installed, which allows old air to be pushed out and new air to come inside. “We knew certain things to keep it tight, like not using any canned lighting, where a lot of air escapes into the roof.”
The rest of the house
The Johnsons learned a lot from their old house about not over building where it’s not needed.
“Our last house had cathedral ceilings. It was beautiful, and it had this grand entryway that was about 8 feet by 12 feet, and that’s just wasted space. That’s the size of a room, and no one really uses an entryway for very long,” says Johnson, shaking his head. “We also went with an open floor plan and no hallways. Hallways are another area of wasted space.”
From their new smaller entryway, Connie Johnson, a retired elementary school teacher, can see all four bedrooms. It allows for many interior views, but the longest line of sight runs from the front door directly through to the backyard court area, running the length of the living room and Trombe wall.
“I’d have to say this is my favorite area. We call it the great room,” says Connie, scanning the area from the open living room to the dining room and kitchen.
This view to the outside is perfect for the Johnsons, who are avid birders and can name every bird that graces their backyard court area. Not surprisingly, binoculars are strategically placed on top of the Trombe wall.
Out in the courtyard area, the Johnsons are starting a small cactus garden that requires little water and is deer-proof.
In looking to the future, the Johnsons planned for their senior years and built this house to be single story and, if need be, wheelchair accessible to every area, including the curbless shower in the master bathroom.
The couple decided on a smaller master bedroom so they could create a larger open dining room, which made sense to the couple since they have seven grandchildren.
“Everyone fought with me, saying you need a bigger master bedroom,” says Jim Johnson. “But really how much are you in the bedroom except for really sleeping? Our other house, we had a big master bedroom with all this furniture and a seating area, and it wasn’t used.”
The home is officially a four-bedroom house with two full bathrooms. The couple eliminated the powder room as a space not needed. Besides the guest bedroom, the couple use one of the other designated rooms as an office for Johnson’s real estate business and the other bedroom for an entertainment/media room, complete with theater seating and surround sound.
“This was another room everyone kept telling me I needed a bigger entertainment space, but this is just fine. I have a flat-screen 50-inch television, and it’s 8 feet away from the seating, which is optimal. If I made it bigger, you’d have to sit farther away,” says Johnson.
Building smaller has not compromised their comfort or convenience, and by building smaller and smarter, the couple could splurge on art pieces such as a triple-panel giclee painting by H. Leung prominently displayed in their living room.
They also have an original Gyotaku fish print of a bass Johnson caught produced by local artist Heather Fortener. The print hangs prominently in Johnson’s home office.
The Johnsons say their new home turned out better than they had expected, and the Trombe wall has more than exceeded every expectation.
— Reporter: halpen1@aol.com
“We knew we wanted to do a passive-solar home from the start and take advantage of the south-facing sun using a Trombe wall, instead of concrete flooring.” — Jim Johnson






