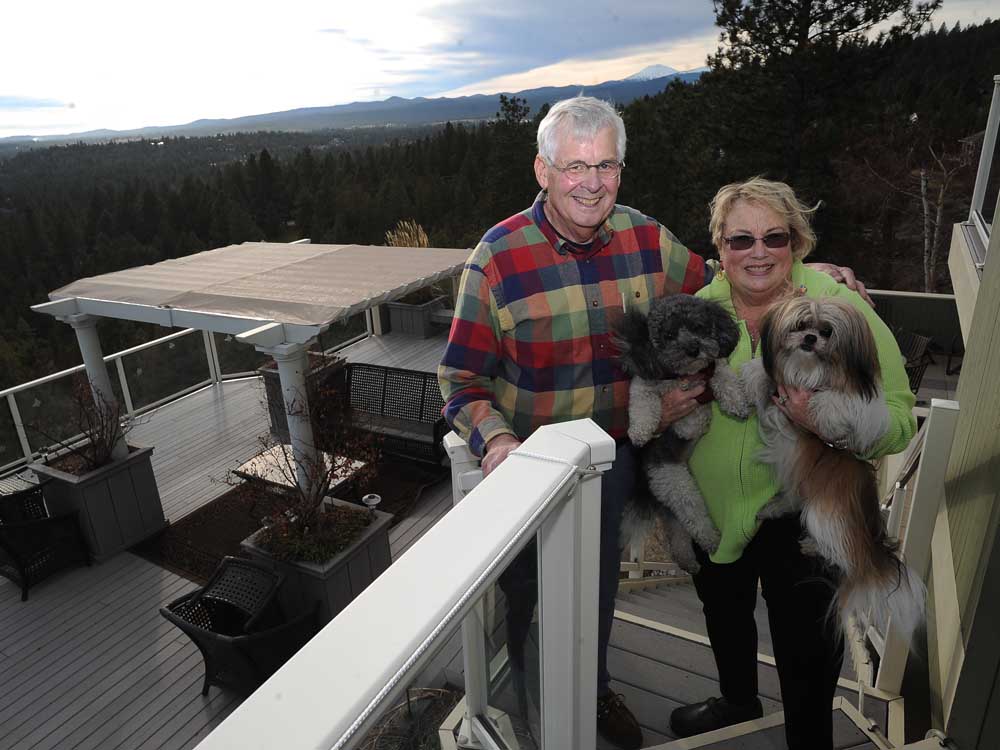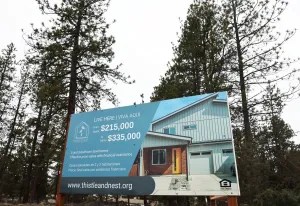Awbrey Butte remodel inspires
Published 12:00 am Tuesday, February 3, 2015

- Ryan Brennecke / The BulletinHarry and Judy Harbin stand on their back deck with their two dogs Rhody, left, and Bella.
Southern charm and hospitality in Bend are in full display at Harry and Judy Harbin’s Awbrey Butte home, as can be seen by their purple front entry door.
The couple moved here 16 years ago to retire from careers in Louisiana and bought a 2,800-square-foot home with majestic views of Mount Bachelor on one side and Pilot Butte on the other. In between these two natural landmarks are views of the Old Mill and Bend’s city lights.
It’s a three-bedroom, 21⁄2-bath home with 180-degree views.
“When we first looked at this house, there was a snowstorm going on, and it was so foggy we couldn’t see any views. We had to take their word on it,” recalls Harry Harbin, 67, who said they moved from a historic Southern 1910 Georgian Manor home with 16-foot vaulted ceilings, stately columns and a red brick exterior.
The couple originally wanted a one-story ranch house here but instead found this custom four-story home with an octagon-shaped roofline.
Since buying the house, the couple has been doing remodeling projects in stages.
First projects
It started with adding a two-story deck that added 3,000 square feet of outdoor living space.
On the bottom deck, the Harbins built a pergola, which serves as an outdoor living room where the couple entertains friends in the summer.
With the large deck came Judy Harbin’s large potted gardens.
“Because the deck is surrounded by this clear-glass fence, I don’t have to worry about the deer eating my flowers,” says Judy with a sweet Louisiana accent. “I have 16,000 bulbs planted all over. The tulips and lilies are in the pots, and out in the yard we have daffodils, irises and hyacinths. I love my flowers.”
Her love of flowers led her to commission artist Kim Smallenberg to paint an entry mural of all the flowers that bloom in the Harbins’ yard.
Though the house sits on nearly an acre of land, there’s a green belt that surrounds their backyard area, which makes for a large swath of protected land, dotted with High Desert junipers and local brush.
Judy says she loves the area, because even though they have neighbors, the surrounding area makes it very private, where juniper trees act as natural barriers.
The next house project was adding a recreational vehicle garage for the couple’s trailer, fishing boat and other “toys.” Harry Harbin is an avid fly-fisherman and road bicyclist, which made Central Oregon a natural fit for his passions.
On the second story, Harry has his own loft office area, where he ties his own flies; Judy calls it his “man cave.” Harry founded the “Hot Sprockets,” a cycling group in Central Oregon. Sculptures and art of cyclists can be found throughout the house.
For the “woman’s cave,” Judy took one of the extra bedrooms and made it her sewing room. When she moved to Central Oregon, she fit right in as she learned to quilt. Several of her quilts can be seen throughout the house. She says she’s been working on a Valentine quilt for the past decade, but unfortunately, she says, it still won’t be done in time this year.
Kitchen remodel
Home improvement project No. 3 was the kitchen.
“You should’ve seen it. We had white melamine cupboards in here, and there was a small island in the middle, which wasn’t efficient at all,” explains Judy, who likes whimsical design along with glass art. “You can probably guess my favorite colors are lime green and purple.”
All the accent pieces, including the cupboard pulls, reflect her favorite colors. Local glass artist David Fox custom-made the glass pulls and the backsplash tiles that have etchings of the Cascade Range.
Clerestory windows at the very top of the cabinets showcase the colorful glass art that Judy has purchased from the couple’s travels all over the world.
She points to a purple balloon floating high on the kitchen wall and explains it’s also a glass art piece. A solar tube adds more natural light into this whimsical kitchen. Because of the plentiful natural light flooding into the home, Judy says they rarely need to turn on lights during the day.
The breakfast seating bar area that separates the open kitchen from the dining room and living room has a custom-made glass top that Harry ordered from Canada.
The 3-inch solid glass top with a wave pattern took three men to put in place.
“I saw it on HGTV, and I told Harry, ‘I think I’d like to have that, too,’” says Judy, who credits her 45-year marriage to the fact that she always runs her ideas by Harry. “I figure, if we’re spending this much money on some of these things, he should be part of the decision making.”
The three blue glass drop lights over the dining room table were hand-blown and bought from an artist in Truckee, California.
Updating the master
The latest home improvement project was recently completed by Neil Kelly Design & Building, and it involved the master bathroom and a powder room.
The bathroom was dated and didn’t seem to work or fit with the Harbins’ lifestyle.
Neil Kelly designer Nate Ewen delivered that perfect bathroom that “feels like a spa”.
“We gutted this room, leaving only the vanity cabinet,” explains Ewen. “There’s also in-floor heat for added comfort and a motion-sensored toe-kick LED lighting for ‘middle-of-the-night’ convenience. It has a photo cell override for daylight hours.”
With a nod to convenience and aging, the Harbins also insisted on an open, curbless shower.
“At the time we were having this remodeling done, I was in a wheelchair after having surgery on my ankle and foot, so we needed a full shower that could accommodate a wheelchair,” says Judy. “We also need to think of these things as we get older.”
Ewen says 95 percent of the bathroom remodels these days have these new curbless open showers.
“It’s really a trend that almost everyone is doing, because it’s a matter of safety, because you don’t have to enclose a shower with a 4-inch or 6-inch barrier,” explains Ewen. “This shower has full width clearance for wheelchairs, and we also installed a bench and grab bars.”
Judy loves the rock mosaic tile on the floor of the shower, which looks like a river flowing slightly out of the shower area.
But the best part of this bathroom remodel for the Harbins is the double “S” curve shower wall, which is the first thing you see when you enter this spa bathroom.
The glass had to be custom-made, and it had to meet the standards for bathroom glass, meaning it had to be shatterproof.
“What was supposed to take eight weeks to make actually took 15 weeks,” says Harry. It was hard for the glass maker to mold and bend the curved wall.
“It was worth the wait,” chimes in Judy. “I love that glass with the swirl.”
Harry picked out the green soapstone slab countertop in the bathroom; the brown veins that run through this slab give the counter a look of leather.
“I love this stone. It has speckles of jade in here,” says Judy, running her fingers across the naturally textured stone. The white vessel sinks in the bathroom give the spa bathroom a clean look. A windowed door in the bathroom leads to another outside deck, where the Harbins have their Jacuzzi tub.
Walking into the master bedroom from the remodeled bathroom, Judy points to the purple and lavender quilt she made for their queen-size poster bed. From their bed, they have three large windows with 180-degree views that stretch from Mount Bachelor to Pilot Butte. Because of the odd shape of the home’s roofline, the vaulted ceilings are of varying heights.
“The ceiling in here makes me feel like I’m on a boat,” quips Harry, pointing up to the wood-paneled bedroom ceiling.
Just off the master bedroom, near the entryway, is the powder room.
To add a little more pizazz to this powder room, the Harbins added glass tile flooring with LED lights hidden in the baseboard that reflect off the tiles.
Wherever you look in this charming home, you will see reflections of glass art and paintings that the couple collect through their travels.
The Harbin’s next remodeling project?
“We’re going on vacation, and we’ll think about it,” says Harry with a laugh.
With her new remodeled spa bathroom, Judy says she already feels as if she’s at a resort at her own home.
— Reporter: halpen1@aol.com






