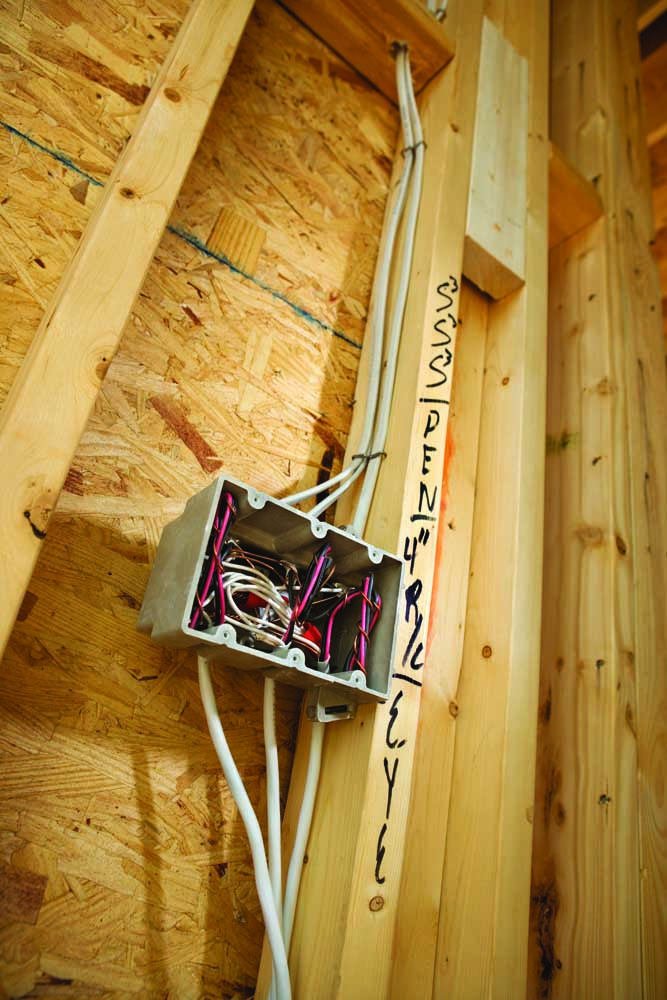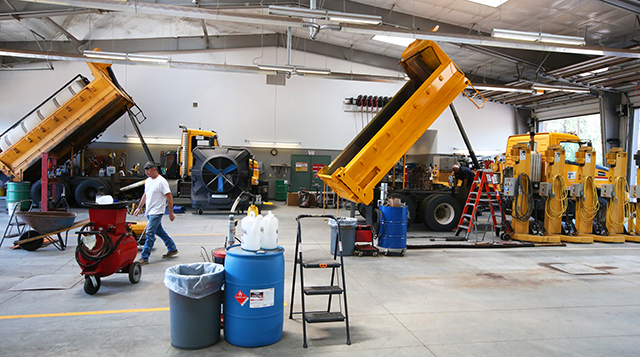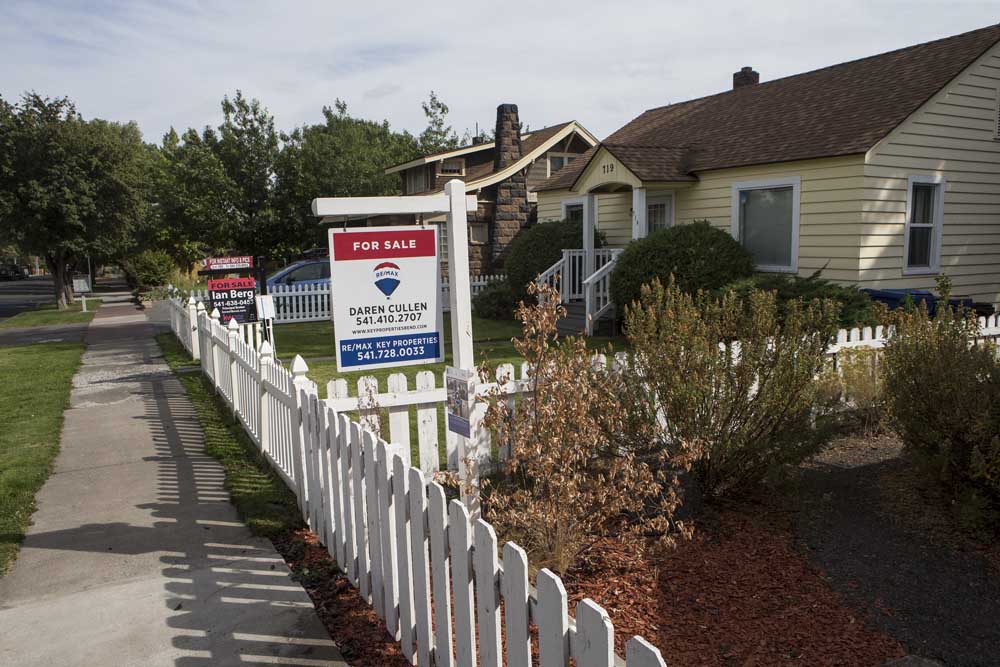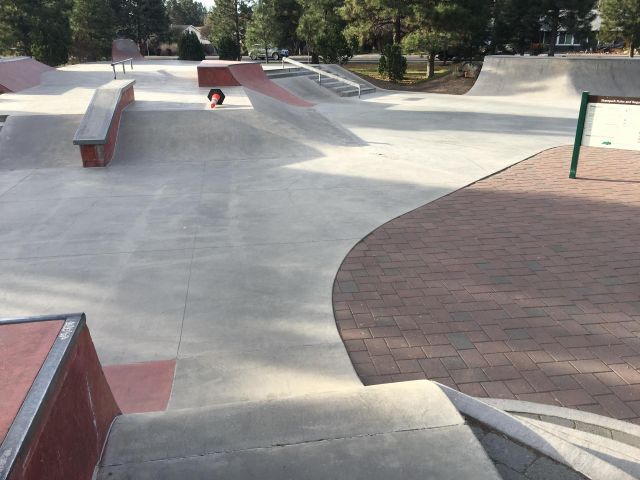Educational
Published 12:00 am Saturday, June 28, 2014

- Electrical box at construction site
For the last 25 years, the Central Oregon Builders Association has presented beautifully-finished homes as a way to highlight local builders and their work. This year’s Tour of Homes, and all of its 57 houses, will do the same, with one exception. In addition to the move-in ready homes on the tour, there will be one unfinished Educational Home.
“People walk through the homes each year with a passive interest as to what’s behind the walls,” said Don Denning of Artisan Homes. “This gives them an idea what’s going on behind there. It also showcases new technology, new equipment and new building styles.”
Trending
This partially built home will be completed to just before drywall installation. The concrete and wood framing will be exposed. The plumbing will be “roughed in,” or completed without fixtures. The general electric and low-voltage wires will be installed. The insulation, a combination of four inch rigid foam, blown-in blanket and fiberglass, will be open for viewing. And, the siding will be partially installed.
The home, located at 19054 Mount McLaughlin Drive, in the Three Pines neighborhood, is a lodge-style home. There are three bedrooms, three baths, a multipurpose room and a bonus room. As built, the home would cost $550,000, not including the lot.
While many homes on the Tour are spec homes, built to be sold with no specific buyer in mind, this custom home was designed and built for clients.
“This is a unique home in that it’s a hybrid,” explained Denning. “There are very few homes like this.”
The hybrid home is made up of both traditional wood framing and concrete walls. All of the major walls are solid concrete to the roof, as is the floor. However, some of the non-load bearing walls are built with wood and glass. The house is built on an elevated rock slab, or 36” of crushed rock under the concrete floor. It is a partially-passive home in that the concrete and rock store the warm day’s heat to radiate in the cooler night.
The house itself is designed to be a “Net Zero” home. In other words, the total amount of energy used by the building roughly equals the amount of renewable energy created on the site. However, due the location of the lot, and neighborhood rules, the solar-voltaic panels are unable to be placed on the sunnier south-side roof.
Trending
“From an energy standpoint, the house is solid,” explains Denning. “It wouldn’t take a lot to get us to net zero.”
Denning has designed homes since 1969. Eventually, he decided he wanted to provide a smoother transition from design to reality for his clients. So, he started Artisan Homes in 1988 to build the homes he was designing. Artisan Homes specializes in highly energy efficient homes and is certified by the sustainable building practices advocate, Earth Advantage. Because of their reputation for energy efficiency, they have been chosen by Earth Advantage to participate in the Energy Cost Guarantee Program, which guarantees low monthly energy costs.
This will be the 13th year Artisan Homes has been involved with the Tour of Homes. Working with concrete since 1991, the builder has completed 63 residential homes constructed with insulated concrete forms (ICF) as well as many multi-family homes and apartment complexes.
“Don came to COBA with the idea,” explained COBA’s Director of Councils & Education, Gretchen Palmer. “We decided this would be a great way to provide an opportunity to see more than just the great features of the homes. The tour participants would also get a chance to see how the homes are built. In addition, Don’s home is extra special since it is a net zero home.”
Artisan Homes’ custom home reputation in Central Oregon, along with Denning’s expertise in all facets of home building, make them the perfect builders to showcase their work. Also, their understanding of and willingness to promote sustainable houses allows the tour participants to get a better idea of “green building.”
“We want them to have a better understanding of the newer techniques available,” said Denning. “Not every home is built the same.”
The “Educational Home” will be available for viewing at this year’s Tour of Homes, which runs the weekends of July 18-20 and July 25-27. For more information on the Tour, including times and house locations, please contact the Central Oregon Builders Association at (541) 389-1058 or on the web at www.coba.org. For more information on Artisan Homes, please visit http://artisanhomesanddesign.com.








