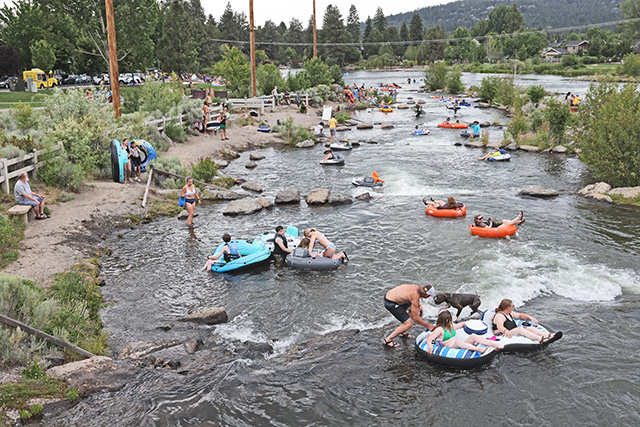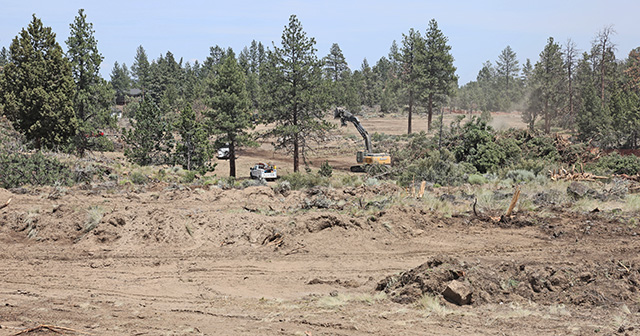Redmond’s Southwest Area Plan
Published 5:00 am Sunday, June 30, 2013
Visualize a neighborhood lined by sidewalks and green spaces, populated with an intertwined mix of townhomes, apartments and single-family houses, and serviced by small business clusters offering cafes, banks, barbers and groceries.
The city of Redmond is holding a public meeting July 17 to discuss its Southwest Area Plan (SWAP), a long-range land-use master plan for the southwest corner of the city, an area roughly surrounding Ridgeview High School.
The plan, begun six months ago with formation of a citizen advisory group, is at the midpoint, according to James Lewis, Redmond’s planning manager. The public forum will be a chance for the public to see what work has been done so far and get feedback, he said, before the plan gets any further along.
The advisory committee has about 20 members, including four students from Ridgeview.
“Having teenagers on an advisory group like this is unprecedented, in my experience,” said Lewis. “But it’s been great; they bring a welcome sense of reality.” Others on committee include local land and homeowners, as well as investors seeking input on how the area is developed.
The Southwest Area includes some parcels inside the city, some within its Urban Growth Boundary, and some in its Urban Reserve, the extended area marked for long-term city expansion that’s expected to be no sooner than 20 years out.
“Now is the time to look at how it can all work together cohesively, before development starts,” said Lewis.
The Southwest Area is bordered by Helmholtz Avenue to the west, Wickiup Avenue and Reservoir Drive to the north and an irregular wedge along the top of Forked Horn Butte south to Southwest McVey Avenue.
Attendees at the meeting will hear about the concepts discussed by the advisory committee, as well as Redmond’s Comprehensive Plan, which provides guidelines for long-range planning, and maps of prospective land-use zones.
“The overall goal is a comprehensive land-use plan that integrates a variety of land uses with supporting amenities such as bicycle and pedestrian trails, parks and schools. The plan will include areas for single family residential neighborhoods, multifamily development and mixed-use areas that will provide opportunities for small-scale neighborhood commercial uses to be developed in conjunction with housing,” according to a city press release.
All maps and design concepts are drafts and open to revision, said Lewis.
“Community input is vital for this plan to be effective,” he said.
Maps and notes from advisory committee meetings can be found online at www.ci.redmond.or.us and the public is welcome to contact Lewis at james.lewis@ci.redmond.or.us if they are unable to attend the public meeting.
If you go
What: SWAP Public Meeting
When: 6-8 p.m. July 17
Where: Redmond City Hall, 716 S.W. Evergreen Ave.
Contact: www.ci.redmond.or.us and james.lewis@ci.redmond.or.us







