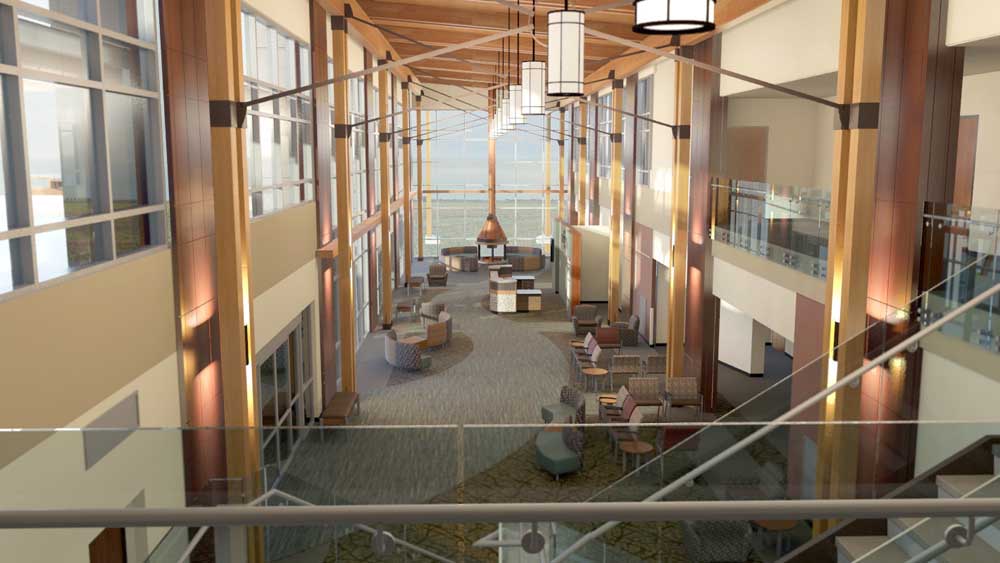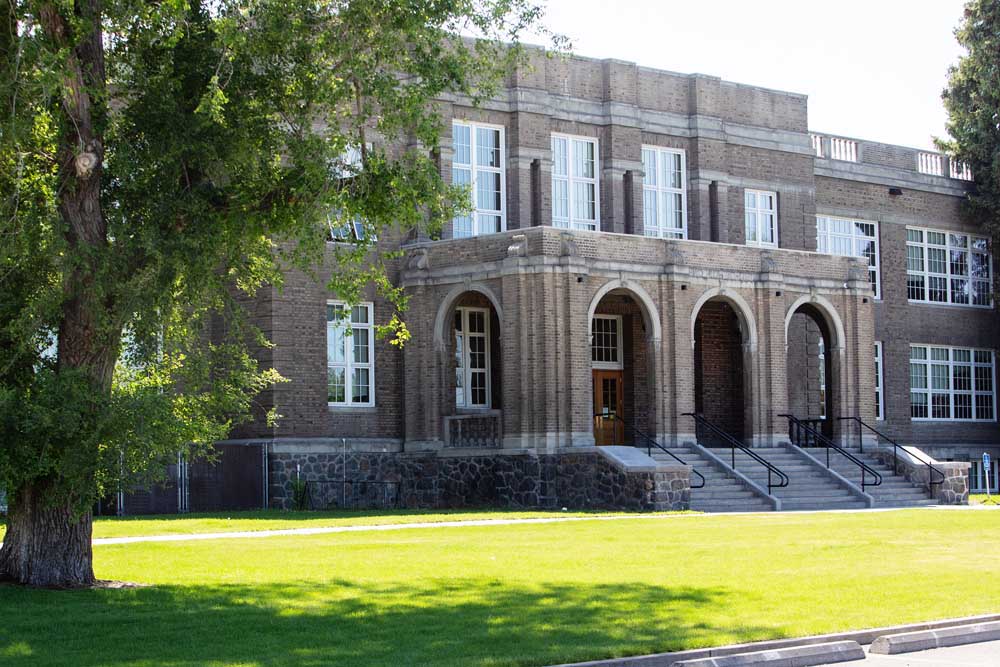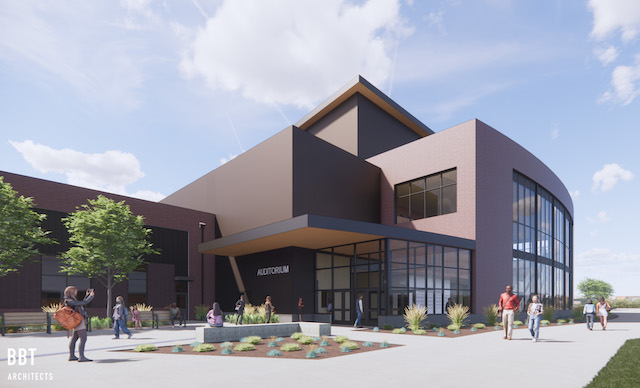New Prineville hospital slated for August 2015 opening
Published 12:00 am Thursday, May 22, 2014

- Courtesy of the Neenan CompanyThe interior atrium of the future St. Charles Prineville hospital will span two floors and be capable of hosting community events.
It used to be — and still is in many cases — that if you were trying to gauge the size of a hospital, you’d ask how many beds it has. In the future, that question will be, “How many people are you trying to take care of?”
The change reflects the shift in health care delivery toward maintaining the health and wellness of an entire population over time rather than reacting to illnesses as they come up, often called patient-centered care.
Hospital designs are starting to reflect this model, including in Central Oregon, where the plans for St. Charles Prineville — the $30 million hospital being built to replace Pioneer Memorial Hospital — include community gathering space and areas for teams of caregivers to collaborate.
“We want our hospital to be the center of taking care of the whole population, not just when you’re so sick that you have to stay overnight in the hospital,” said Jeanie Gentry, the CEO of Pioneer Memorial Hospital and St. Charles Madras.
Crews broke ground last month on the 60,000-square-foot facility roughly a mile northwest of the current hospital, which was built in 1950 and whose electrical and plumbing systems are on their last legs. The new hospital, slated for completion in August 2015, will be more than 30 percent smaller than the current one, and it will have four fewer inpatient beds, but its leaders say it’s a major upgrade.
Increasingly sophisticated technology has dramatically shortened the time it takes to get test results or perform surgeries, and that means fewer people spend the night in hospitals than they did decades ago.
When he worked as a respiratory therapist in the 1970s, Brock Slabach, senior vice president of the National Rural Health Association, said cataract surgery typically meant a three-day hospital stay.
“Now, it’s the same day — usually the same morning,” he said. “Patients are admitted and discharged within a three- or four-hour span of time. That’s just an example of the rapid ways in which change has occurred in the way patients are treated.”
Team-based care
Michael Curtis kept all of these health care delivery trends in mind while designing the hospital.
Not only do things move quicker, but caregivers also work in more of a team-based environment than in the past, said Curtis, vice president of health care for the Neenan Company, the Fort Collins, Colo.-based firm that designed the future hospital.
“The old mindset was that in the clinic — separate from the hospital — the physician was a scientist and sat in his office and contemplated after having visited the patient, ‘What did the tests and observations suggest might be the ailment, and what do I recommend for the patient?’” he said. “Whereas, now the mindset is it’s a team.”
To facilitate collaboration among physicians, nurse practitioners, physician assistants and other caregivers, St. Charles Prineville will have a Care Team Core, a large, centrally located area for staff surrounded by examination rooms.
The Neenan Group has designed several hospitals of a similar size as the new Prineville facility, some of which replaced existing hospitals built in the 1950s and ’60s. Each project involves a wealth of research, Curtis said.
Here in Central Oregon, that involved gathering data on how often locals use the hospital and what services they receive. It also meant several meetings with Prineville residents to find out what they liked or didn’t like, and what they wanted to see in a new hospital.
In many cases, Curtis found that people link the hospital’s quality of care with its appearance, or with a bad experience they had there.
“It may have been 10, 20, 25 years ago being related to the current quality of care, which is anchored by the fact that the facility’s appearance has not changed in that time,” he said.
The fixins
When St. Charles Health System took over the operations of the Prineville hospital five years ago, the hospital retained the same name — Pioneer Memorial Hospital — and owner, the Pioneer Memorial Hospital Board, which leases the land and building to St. Charles. Once the new facility opens, it will officially become St. Charles Prineville and will be owned by St. Charles Health System.
The new hospital will have the same services as its predecessor, including primary care, emergency services, surgical suites, imaging services, rehabilitation and a laboratory.
The hospital currently has the equipment to perform computerized tomography (CT) scanning, X-rays, mammograms and ultrasounds, services that will also exist in the future hospital. MRIs, however, are performed in a large trailer — picture a semi-trailer — operated by a company called Alliance Imaging. Gentry said performing MRIs this way is common among rural hospitals because it’s far less expensive than installing MRI equipment, and it can travel from hospital to hospital. This one, for example, spends time in Madras and Prineville.
“It works out really good,” she said.
One thing the new hospital won’t have that Gentry said she hopes to develop in the future is more preventive services such as community classes on wellness and nutrition. Keeping patients healthy is an important part of being a primary care medical home, she said.
“That’s kind of our longterm vision of what we’re going to do there,” Gentry said.
A community space
St. Charles administrators originally contemplated fixing the existing hospital rather than building a new one, but that would have required replacing much of the building’s aging infrastructure.
The air conditioning and heating in the hospital’s patient areas is “past its prime,” Gentry said. The duct work in the units would need to go, as would the electrical system and the plumbing.
All told, it was shaping up to be a $40 million to $50 million project that would have disrupted patient care during construction, she said.
“It’s sort of like with cars,” Gentry said. “I just got rid of an old Suburban that needed about $5,000 worth of work on it. It wasn’t worth that much, even if it was working.”
The old hospital is characterized by low ceilings throughout — covered in different paneling depending on the wing — and sometimes long walks to get to where you need to be.
The new hospital, by contrast, will welcome patients into a large atrium sprinkled with tables, chairs and open space that spans both floors of the hospital.
Aside from just providing medical care, rural hospitals — unlike major urban ones — end up being central gathering spaces for the broader community, Slabach said. That means offering meeting or banquet space is much more important.
Gentry said she envisions the hospital’s atrium becoming much more than a waiting area, but a place for community events.
The health care dynamic in Central Oregon is much different than, say, the Portland metro, where there are about 20 hospitals, Gentry said. If one of those hospitals closed, it wouldn’t have the same impact as if Prineville’s did.
“If it closes, the town kind of pauses,” Gentry said. “That’s one of the reasons I love being in rural health care so much, because we really make a difference in our communities and our existence goes hand-in-hand with the community’s existence.”
— Reporter: 541-383-0304,
tbannow@bendbulletin.com






