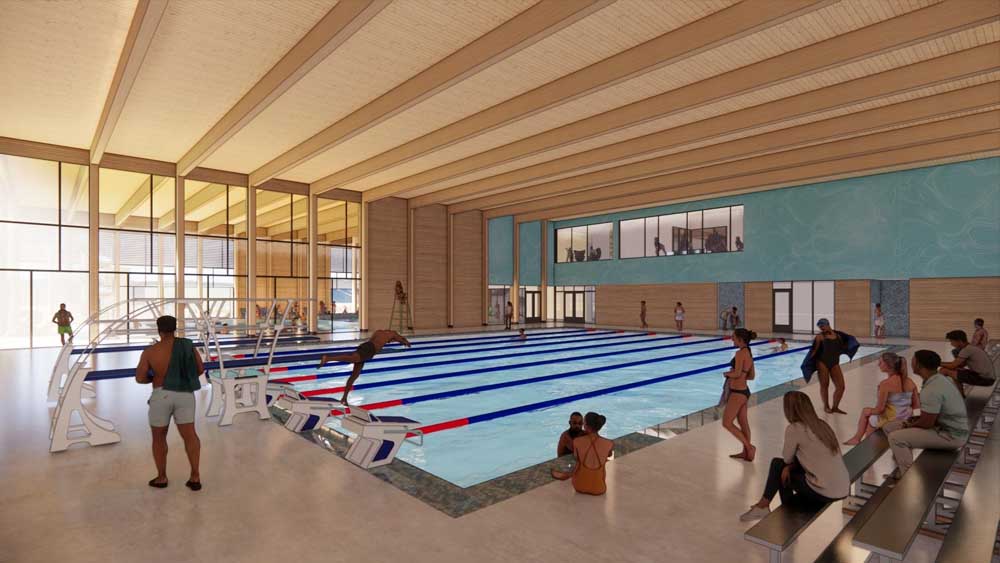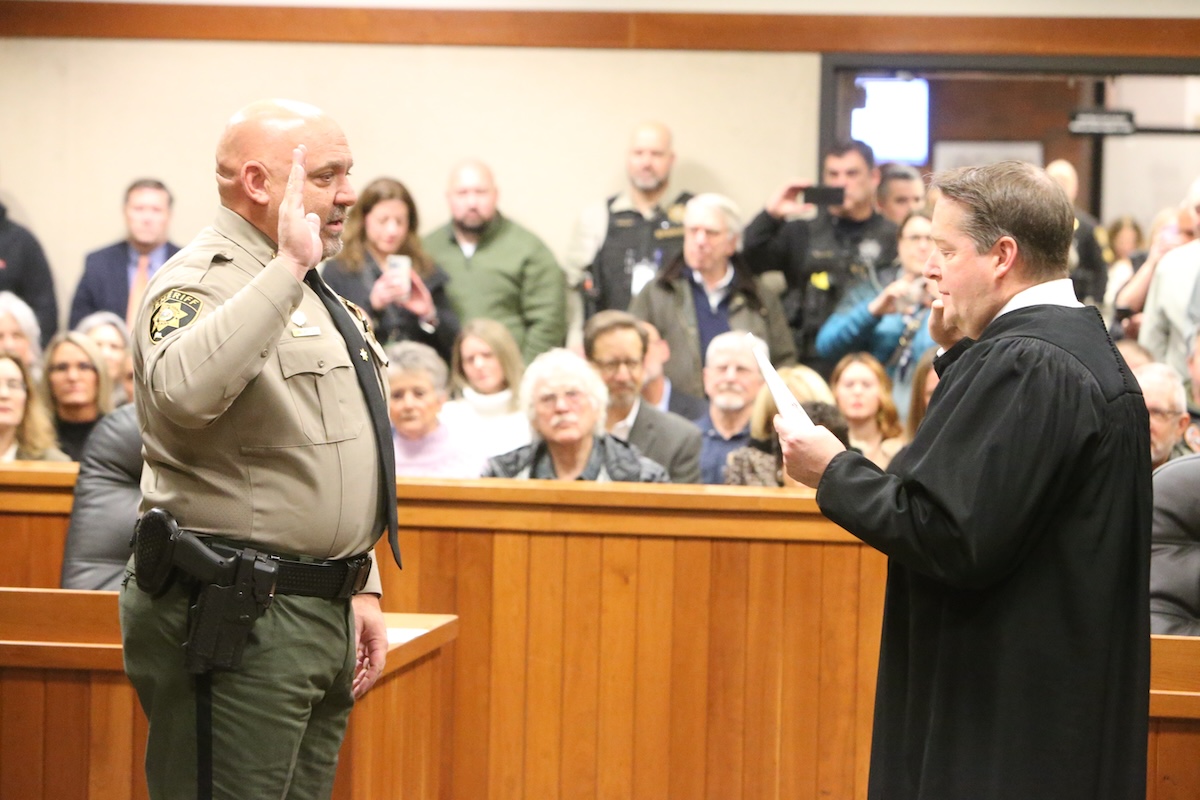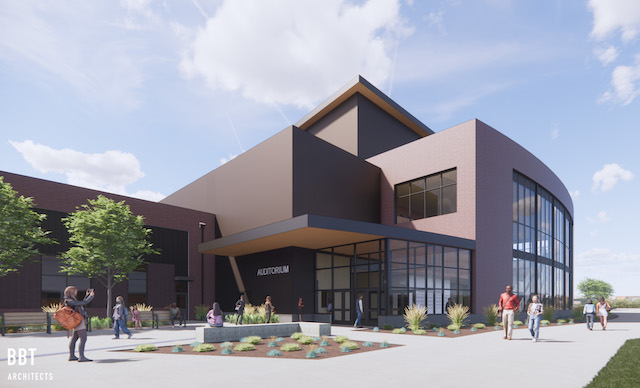Size and scope of Redmond recreation center shrinks as costs climb
Published 2:45 pm Saturday, December 9, 2023

- Rendering of the pool area of the proposed Redmond Recreation Center. The Redmond Area Park and Recreation District is looking to pass a $49 million bond in November to fund construction of the new facility.
Redmond City Council last week approved the annexation of a 10.5-acre section of land where the Redmond Area Parks and Recreation District will construct its new multi-million-dollar recreation center next year. But the new recreation center, approved by voters with a $49 million bond in 2022 and expected to open in late 2025, will have to be scaled back in size and amenities.
Originally, the building was planned to be 74,500-square-feet in size and include an outdoor, astroturf soccer field and indoor climbing gym. But, according to park district officials, construction prices have increased 36% since the bond passed in 2022, forcing them to trim the size of the facility and in attempt to keep most of the amenities.
Chad Franke is a project manager with HMK Company, which is managing the project for the park district. Franke said price increases since the recreation center was first designed have hampered the project and caused them to make numerous design changes.
“The fact of the matter is construction prices have skyrocketed in the last couple of years and the project is over budget,” Franke told city council. “We needed to start really looking at the project and understand what square footage that we could fit within the budget and then what are these programs that are still going to exist and live within this. And we are fairly happy that we were able to keep most of everything.”
But the whole second floor had to be axed, according to a presentation to the city council, which will result in bringing the walking and jogging track down to the main floor, instead of being elevated above the gymnasium area. The change will result in bleachers for the gym space encroaching on the track at times.
“They will be roll-in bleachers for that space and they would encroach on that walking path,” Franke said. “With our discussions, when you’d have an event in which you need bleachers … it would probably not be the ideal time to have people walking, for safety, and so we thought that would be an ok solution.”
The leisure pool, originally designed at 5,000-square-feet, is expected to be reduced by about a quarter of its size to roughly 3,800-square-feet. The bouldering wall, lounge and game areas, and the outdoor plaza space have been eliminated from the first phase of work, though outdoor upgrades could be possible future projects.
The new design loses six pickleball courts, instead moving them onto basketball courts where only one sport will be able to be played at a time.
Current projections also show there will be a single 1-meter diving board instead of two, a 1,200-square-foot reduction in the fitness area, and a reduction in one fitness classroom size from a capacity of 30-35 people to one that can hold 24-30.
A planned 80-person, dividable classroom was reduced to a non-dividable 40 person classroom, the number of family locker rooms and lounges were reduced from six to four, and the size of the lobby was reduced. That size reduction will eliminate views into both pools from the lobby.
“The lobby area was just a simple reduction. And then the views into both pools was something everybody wanted, but based on how the building is laid out … before we did our cost reductions, it was really challenging to get a view into both of them. But from the lobby you can still view into the leisure pool.”
The hot tub, water slide, aquatic support spaces such as lifeguards, and offices, the outdoor sun deck, the high school court and the two middle school courts, the child watch center, teaching kitchen, locker rooms, administration area, conference room, and front desk including food services will remain intact, new projections showed.
At one point during the meeting, Mayor Ed Fitch asked Katie Hammer, the park district’s executive director, if she had looked into getting private donations to buttress the hole in the project’s budget.
“Yes we have,” Hammer said. “We have looked at some private donations, we’ve looked at some partnerships. We are concerned about the timeline of the project and so we are really focusing on those donations for the exterior pieces and not so much for the interior pieces. Because we don’t feel that we would be able to raise enough money that would meet the deficit to where we could build an additional 17,000-square-feet.”
.
At a community meeting Thursday night, Hammer and Franke stressed that many of the amenities promised in the bond will be included in the final design.
“We were able to keep almost everything,” said Franke.
Hammer also noted that the district currently plans to keep the existing swim center open through at least 2028, when their lease with the Redmond School District expires.
She also noted that the district expects to once again ask voters to fund an operations levy to staff the new recreation center. Such a levy failed narrowly in the same 2022 election in which the bond passed. Hammer she expects the district would likely put the levy before voters in November 2024.
Public meeting
RAPRD will hold a public meeting on the recreation center project at 6 p.m. on Thursday, Dec. 7, at Highland Baptist Church, 3100 SW Highland.






