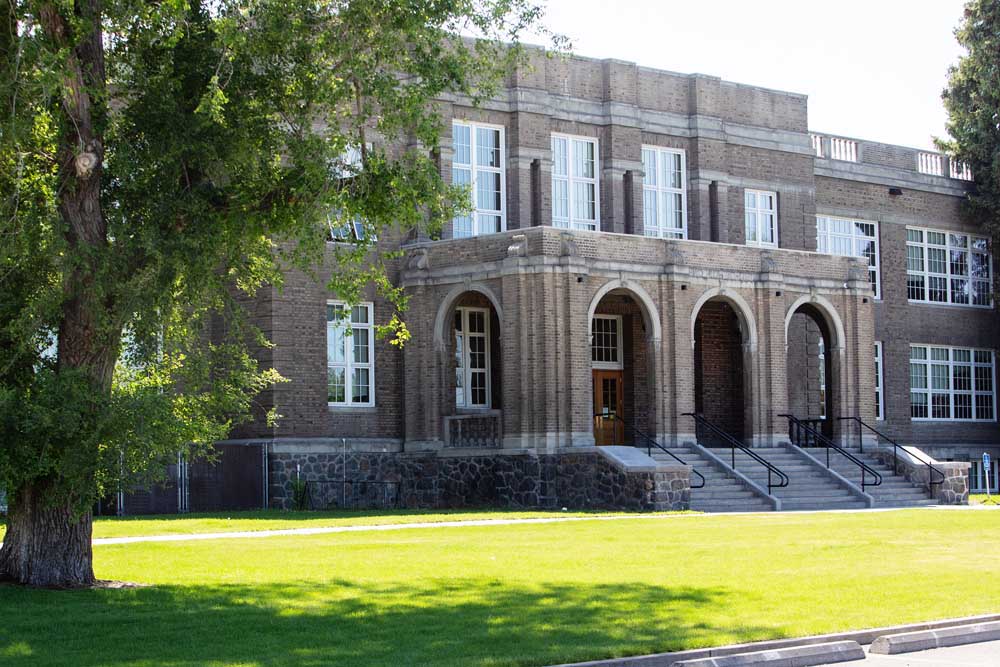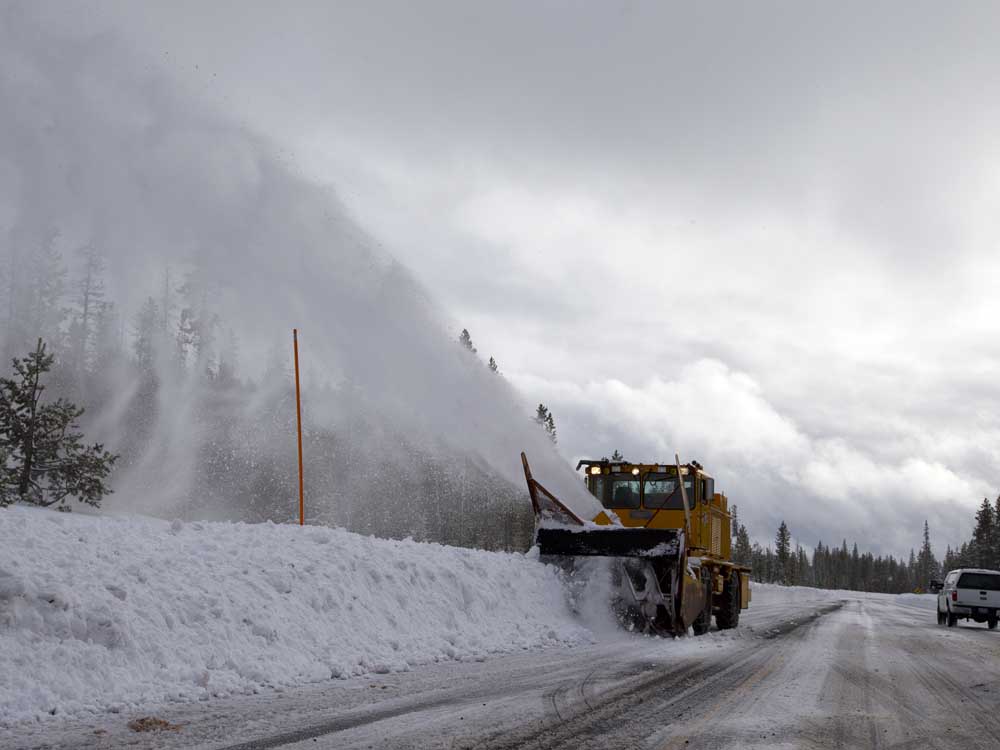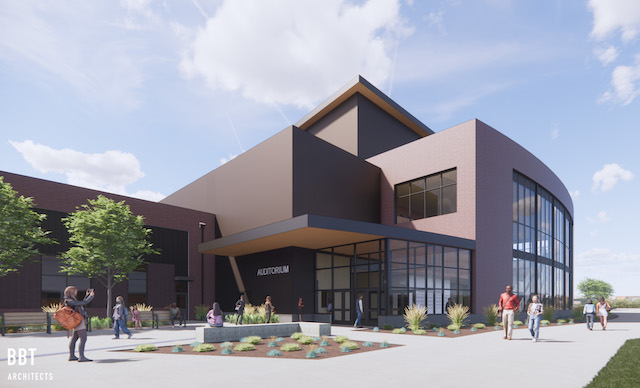Construction of OSU-Cascades’ new, timber-built building progressing
Published 5:00 am Wednesday, September 16, 2020

- Jarrod Penttila, project manager with OSU-Cascades, talks Sept. 9 about the mass timber used in the construction of Academic Building 2.
It’s barely more than a skeleton at this point, but the new building on the Oregon State University-Cascades campus already has one noticeable difference from many construction projects: cross-laminated timber, which is supposed to create a pleasant feeling because of its woodsy look.
“It has what’s called a biophilic response, where people respond to the atmosphere of wood,” said William Silva from Swinerton, the Portland-based construction firm building the structure. “The aesthetics speak for themselves.”
Cross-laminated timber, locally sourced from the Pacific Northwest, can be seen in the frame of the building, from beams to the finished ceiling of the basement floor. Laminating several layers of wood like a sandwich creates stronger beams, Silva said. And using mostly timber, rather than the typical concrete or steel, has many other benefits, such as benefiting Oregon’s economy and being more eco-friendly.
OSU-Cascades is about halfway finished with its $49 million first phase of campus expansion, and work is on schedule despite the COVID-19 pandemic, school officials said.
This phase of the project includes finishing the $24.5 million, 50,000 -square-foot academic building, building a parking lot and northern campus entrance off SW Simpson Avenue and partially filling the 100-feet-deep former pumice mine next to the new building.
Although the new building won’t be ready for staff and students until the summer of 2021, the eastern half of the former mine has been raised by 50 feet.
A year ago, peering over the edge of the bowl felt like dangling over a cliff. Now that construction crews have spent a year filling the bowl’s eastern half with a tightly packed mix of dirt and former mine debris, as well as smoothing out the rim, it looks more like a sloping valley.
The western half of the bowl, further away from the hub of campus, is still 100 feet deep. OSU-Cascades needs more state funding to fill it, said Jarrod Penttila, construction project manager for the university.
There is still much work to be done on OSU-Cascades’ second academic building, which will be named later.
On a recent afternoon, crews had completed much of the frame of the building’s basement floor. There are still three more floors to build, and crews were placing electrical and plumbing lines inside the base of the first floor that day.
Two towering concrete structures, which will be hidden when the building is complete, rise up from the basement like large chimneys and are intended to help the building resist earthquakes, Silva said.
The building is designed to eventually produce as much energy as it uses. It will reduce energy costs through allowing more natural sunlight and a water-based heating and cooling system, and will be equipped so it can eventually add solar panels, said Lisa Petterson, principal of SRG, the Portland-based architecture company that designed the building.
The building’s timber-based makeup will also be eco-friendly. Steel and concrete create a lot of carbon when created, while timber actively absorbs it, lessening the greenhouse effect, Penttila said.
The finished building will be 65 feet tall, reaching the same height as OSU-Cascades’ Tykeson Hall building, said university spokesperson Christine Coffin.
Once complete, the new academic building will host a variety of courses, from a new doctorate physical therapy program, to art and technology courses, to an outdoor products degree program.






