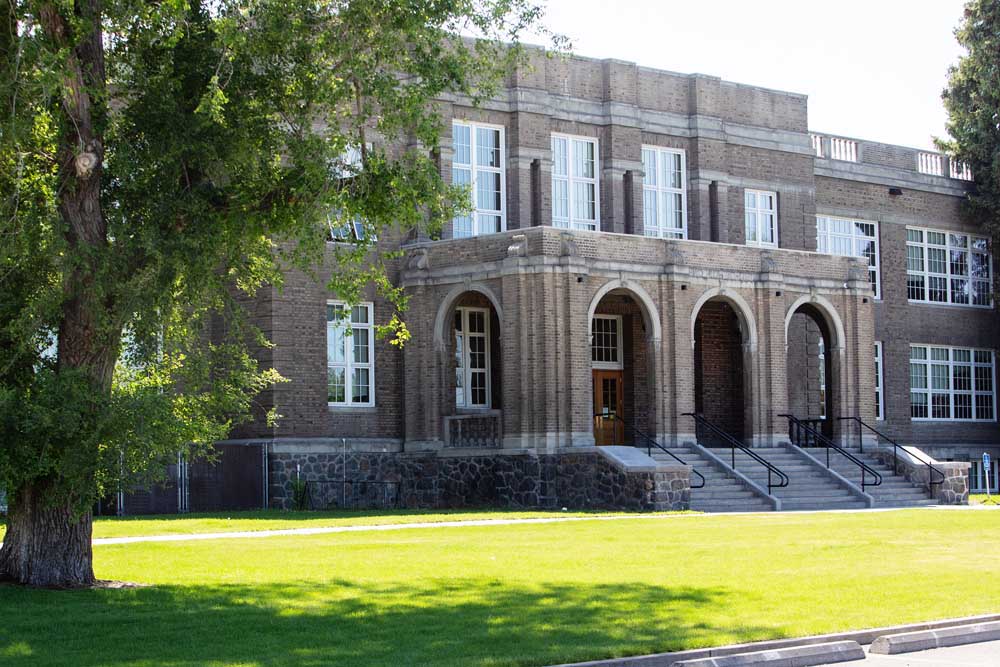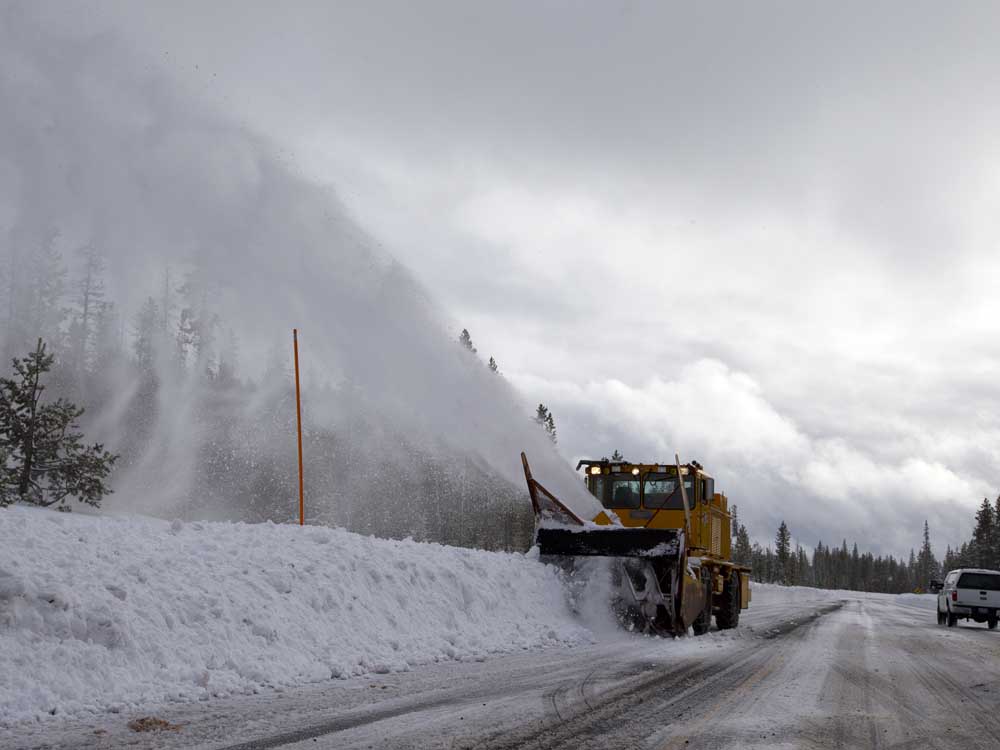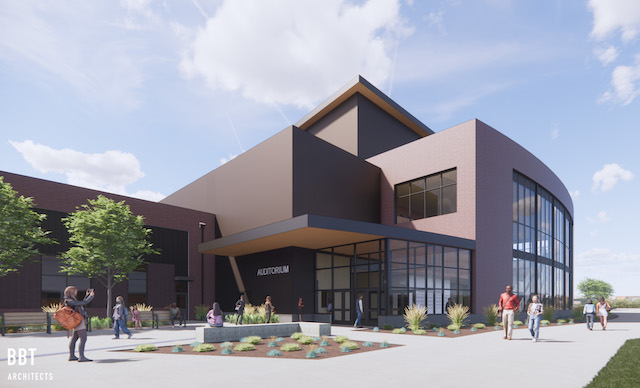Letter: OSU-Cascades site has surmountable challenges
Published 12:00 am Wednesday, April 1, 2015
I am writing in response to Mike Walker’s March 8 opinion piece, which offered a subjective and incomplete portrayal of the proposed OSU-Cascades west-side campus.
I am a civil engineer who has spent nearly three decades helping clients develop their campus visions, from institutions such as universities and hospitals to private corporate campus and research facilities. I am proud to be part of the team that is assessing the 46-acre former pumice mine on SW Chandler Avenue as a potential home for Oregon State classrooms, residential halls and other facilities that accompany a dynamic university campus.
Over the past two years, civil and geotechnical engineers and landscape, architectural and other expert consultants have been conducting due diligence and conceptual planning assessments. We are considering such issues as utilities, storm drainage, grading, slope stability, emergency and ADA access based on completed topographic and utility surveys as well as a geotechnical assessment and soil stability reports, complete with site borings and test pits.
From a civil engineering perspective, I believe thorough due diligence is being conducted for this 46-acre site. To date, there has been enough study of this unique but blighted property to reasonably conclude it could be reclaimed into a campus that is aesthetically beautiful and environmentally sustainable and will serve as a vibrant community center.
However, there is no question that there’s more to be done. And, yes, there are challenges. But not insurmountable challenges as Mr. Walker suggests. This may seem to be a daunting project from the perspective of a private developer who needs to turn a good profit. However, institutions have different metrics of site selection than simply basic short-term rate of return criteria.
It’s not unusual for colleges and universities to take the lead in transforming problematic lands into centers bringing educational and economic value. Nearly 20 years ago, the University of Washington, Bothell, campus required vision to site a new campus that involved one of the largest wetland restoration projects on the West Coast. Yes, it would have been easier to build on something other than a large, dysfunctional wetland. However, today that campus is a nationally recognized success story and studied by students and scientists alike.
I am currently working on a master plan to redevelop an old Georgia Pacific paper mill industrial brownfield site on the Bellingham, Washington, waterfront adjacent to the downtown. This 19-acre site including Whatcom Waterway requires extensive industrial pollutant cleanup and capping as well as removal of existing industrial facilities, significant filling and all new road, bridge and utility infrastructure, not to mention the relocation of Burlington Northern Santa Fe Railway tracks.
Without the leadership from the Port of Bellingham, city of Bellingham and the community, this site would languish for decades instead of providing a vibrant tax-generating asset linking the waterfront to Bellingham’s downtown.
There are many more examples like this. The common denominator to success is a strong vision that is supported by a community’s leaders and followed with sound planning, design and implementation.
In my view, Bend is best served by moving ahead with a four-year campus that reflects a sense of all that is possible for the future. And I believe that is achievable at this site without insurmountable challenges.
Bend is a place of adventure and innovation that takes pride in its sustainable ethic and entrepreneurial ideas. Community leadership and vision will result in a campus that reflects the best of Bend.
— Martin Chase is registered professional engineer in the state of Washington and a principal with KPFF Consulting Engineers in Seattle. That firm did engineering studies on the 46-acre site for OSU-Cascades.






